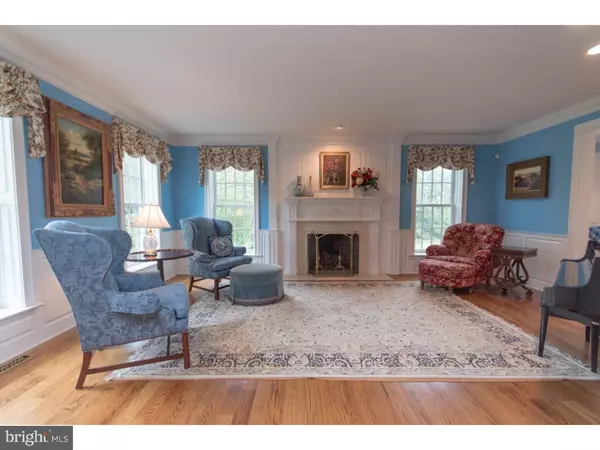$1,723,000
$1,795,000
4.0%For more information regarding the value of a property, please contact us for a free consultation.
6350 PIDCOCK CREEK RD New Hope, PA 18938
5 Beds
5 Baths
6,766 SqFt
Key Details
Sold Price $1,723,000
Property Type Single Family Home
Sub Type Detached
Listing Status Sold
Purchase Type For Sale
Square Footage 6,766 sqft
Price per Sqft $254
Subdivision None Available
MLS Listing ID 1006202726
Sold Date 10/31/18
Style Colonial,Traditional
Bedrooms 5
Full Baths 4
Half Baths 1
HOA Y/N N
Abv Grd Liv Area 6,766
Originating Board TREND
Year Built 2001
Annual Tax Amount $24,975
Tax Year 2018
Lot Size 13.934 Acres
Acres 13.93
Property Description
One of a kind Ferman Lex built home on 14+/- acres of privacy & serenity. 6350 Pidcock, an impressive stone home, is surrounded by wooded areas, a creek w walking bridges & preserved land. Be welcomed home by a long gated driveway leading to the circular driveway directly to the front dr. Great guests & family in your lg center foyer w charming wood trim details thru out & 9ft ceilings. This home is full of spacious rms, all w hardwood flrs & large windows flooding the home w natural light & views all around. This superb & gourmet kitchen w its smart design, granite counters, commercial grade 6 burner gas range, Sub-Zero frige, x-lg working island, & sunny spacious breakfast rm is truly the center of the home & a chef's delight. Kitchen is open to the family rm w custom gas fireplace & built-ins. The adjacent butler's pantry leads to the dining rm. Completing the 1st flr is a living rm w gorgeous marble surround gas fireplace, a study w handsome built-ins & windows overlooking the grounds, powder rm, walk-in pantry & mud rm. Upstairs are 5 spacious bedrms, all w hardwood flrs & 4 full baths. Master bedrm features a warm sitting room w deck, lg walk in closets & carefully designed & spacious master bath w jetted tub, shower w multiple shower heads, & custom cabinetry. The spacious laundry rm w closet, laundry tub, counter, & cabinets is convenient on the 2nd flr. The walk up 3rd flr is fully finished & has plumbing for a future bath, & is the full length of the house - ideal for work/hobby space. A huge finished walk-out lower level w a lg open room & 2 extra rms + full bath offers x-space for whatever you need. The 3 car oversized garage has access to the basement for easy storage & utility repair access. Enjoy the outdrs on the blue stone patio overlooking the views of the creek & wooded area & also the peaceful setting w the custom Koi pond. Lights along the creek & the bridges over the creek give you places to walk & enjoy the spacious property & local wildlife. Cedar closet on 2nd flr, central vac, a shed & a whole house generator are additional highlights. All this & located on a quiet country road, complete w covered bridge & an easy commute to Princeton, NYC, & Philadelphia.
Location
State PA
County Bucks
Area Solebury Twp (10141)
Zoning R2
Rooms
Other Rooms Living Room, Dining Room, Primary Bedroom, Bedroom 2, Bedroom 3, Kitchen, Family Room, Bedroom 1, Laundry, Other, Attic
Basement Full, Outside Entrance, Fully Finished
Interior
Interior Features Primary Bath(s), Kitchen - Island, Butlers Pantry, Skylight(s), Ceiling Fan(s), WhirlPool/HotTub, Central Vacuum, Dining Area
Hot Water Electric
Heating Electric, Propane, Forced Air
Cooling Central A/C
Flooring Wood
Fireplaces Number 2
Fireplaces Type Marble, Gas/Propane
Equipment Cooktop, Oven - Double, Commercial Range, Dishwasher, Refrigerator, Disposal
Fireplace Y
Appliance Cooktop, Oven - Double, Commercial Range, Dishwasher, Refrigerator, Disposal
Heat Source Electric, Bottled Gas/Propane
Laundry Upper Floor
Exterior
Garage Spaces 6.0
Fence Other
Utilities Available Cable TV
Roof Type Pitched,Wood
Accessibility None
Attached Garage 3
Total Parking Spaces 6
Garage Y
Building
Story 2
Sewer On Site Septic
Water Well
Architectural Style Colonial, Traditional
Level or Stories 2
Additional Building Above Grade
Structure Type 9'+ Ceilings
New Construction N
Schools
School District New Hope-Solebury
Others
Senior Community No
Tax ID 41-036-059-002
Ownership Fee Simple
Read Less
Want to know what your home might be worth? Contact us for a FREE valuation!

Our team is ready to help you sell your home for the highest possible price ASAP

Bought with Juliet L Diioia • Weichert Realtors

GET MORE INFORMATION





