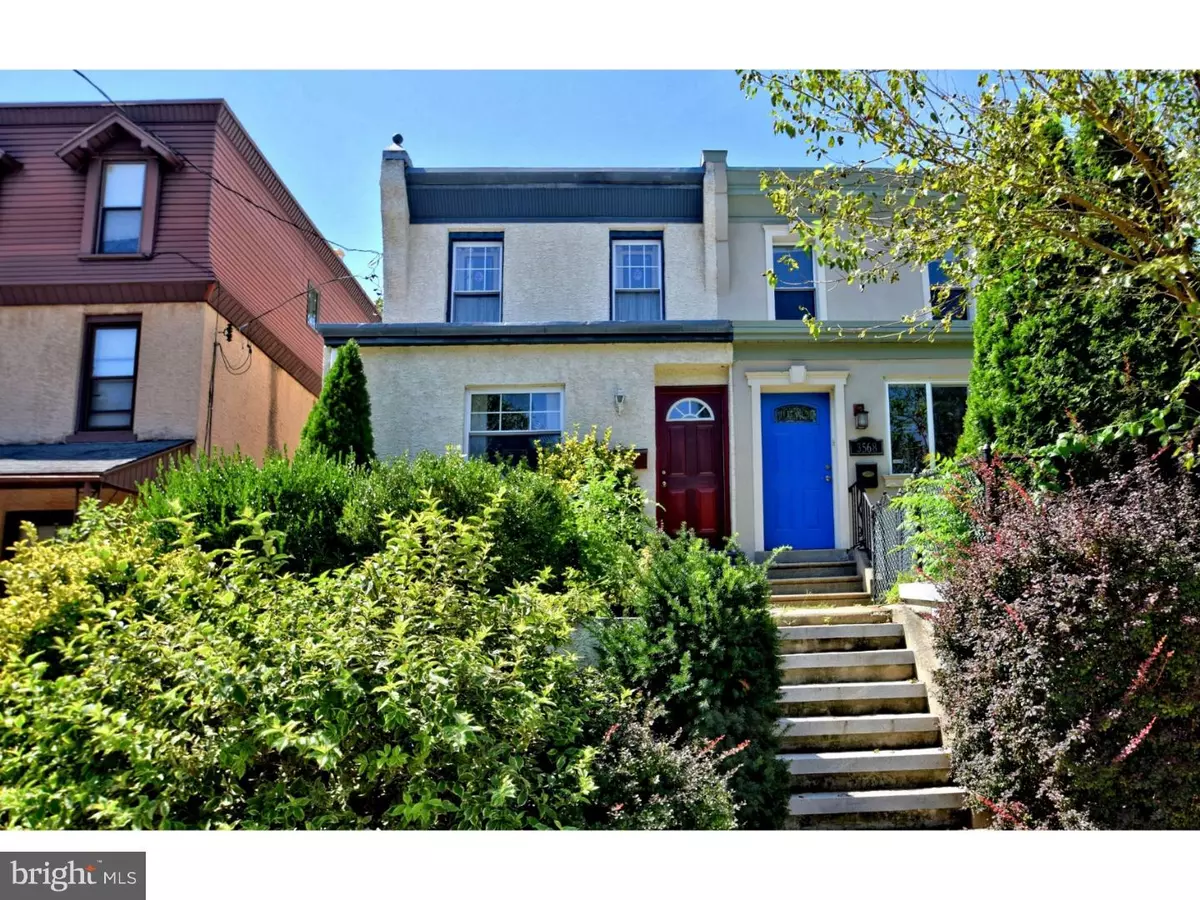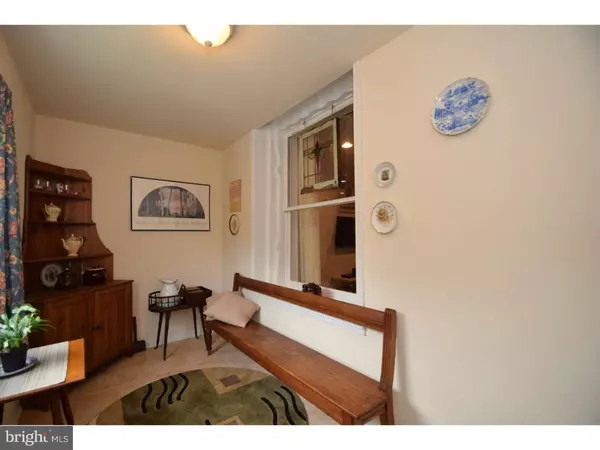$235,000
$234,900
For more information regarding the value of a property, please contact us for a free consultation.
3566 RETTA AVE Philadelphia, PA 19128
3 Beds
2 Baths
1,300 SqFt
Key Details
Sold Price $235,000
Property Type Single Family Home
Sub Type Twin/Semi-Detached
Listing Status Sold
Purchase Type For Sale
Square Footage 1,300 sqft
Price per Sqft $180
Subdivision Wissahickon
MLS Listing ID 1007542004
Sold Date 10/31/18
Style Colonial
Bedrooms 3
Full Baths 1
Half Baths 1
HOA Y/N N
Abv Grd Liv Area 1,300
Originating Board TREND
Year Built 1928
Annual Tax Amount $3,088
Tax Year 2018
Lot Size 1,408 Sqft
Acres 0.03
Lot Dimensions 16X90
Property Description
This lovely home has lots of charm and space too. There is an enclosed front porch entry way that could also be used as an office, reading area or playroom. There is a large living room and formal dining room both with wood floors and exposed brick wall, which was recently restored by the owner. The kitchen has been updated and features plenty of cabinets, tile floor, recessed lighting and a breakfast bar. The laundry/mudroom is conveniently located and has an outside exit to backyard and deck. A powder room completes this floor. The second floor has three bedrooms and a full bath. The basement is full and perfect for storage. The backyard is private and is a great spot for entertaining. The location of this house is dynamite. Walk to Wissahickon train station, Neighbors Park, Wissahickon Valley Park, Main Street Manayunk and more!
Location
State PA
County Philadelphia
Area 19128 (19128)
Zoning RSA3
Rooms
Other Rooms Living Room, Dining Room, Primary Bedroom, Bedroom 2, Kitchen, Bedroom 1, Laundry, Other
Basement Full, Unfinished
Interior
Interior Features Ceiling Fan(s)
Hot Water Natural Gas
Heating Gas, Forced Air
Cooling Central A/C
Flooring Wood, Fully Carpeted, Tile/Brick
Equipment Built-In Range, Dishwasher, Disposal, Built-In Microwave
Fireplace N
Appliance Built-In Range, Dishwasher, Disposal, Built-In Microwave
Heat Source Natural Gas
Laundry Main Floor
Exterior
Exterior Feature Deck(s)
Fence Other
Utilities Available Cable TV
Water Access N
Roof Type Flat,Shingle
Accessibility None
Porch Deck(s)
Garage N
Building
Lot Description Front Yard, Rear Yard
Story 2
Foundation Concrete Perimeter
Sewer Public Sewer
Water Public
Architectural Style Colonial
Level or Stories 2
Additional Building Above Grade
New Construction N
Schools
Elementary Schools Cook-Wissahickon School
High Schools Roxborough
School District The School District Of Philadelphia
Others
Senior Community No
Tax ID 213218500
Ownership Fee Simple
Acceptable Financing Conventional
Listing Terms Conventional
Financing Conventional
Read Less
Want to know what your home might be worth? Contact us for a FREE valuation!

Our team is ready to help you sell your home for the highest possible price ASAP

Bought with John J Krause • The How Group Real Estate

GET MORE INFORMATION





