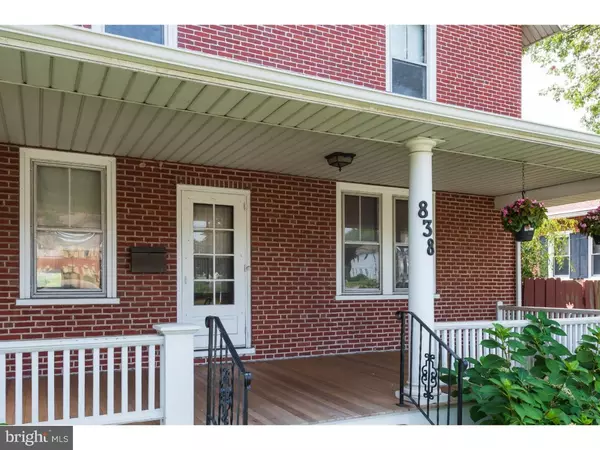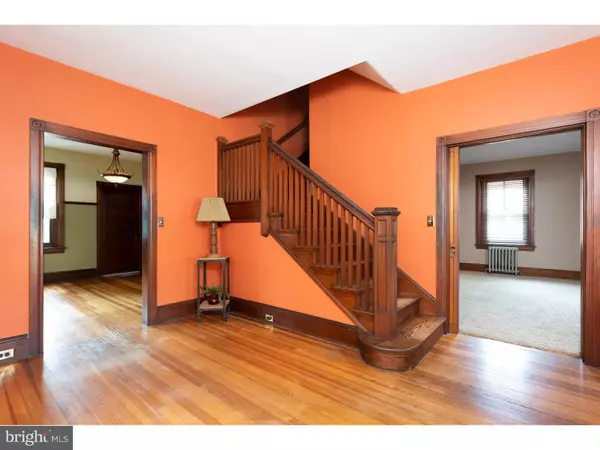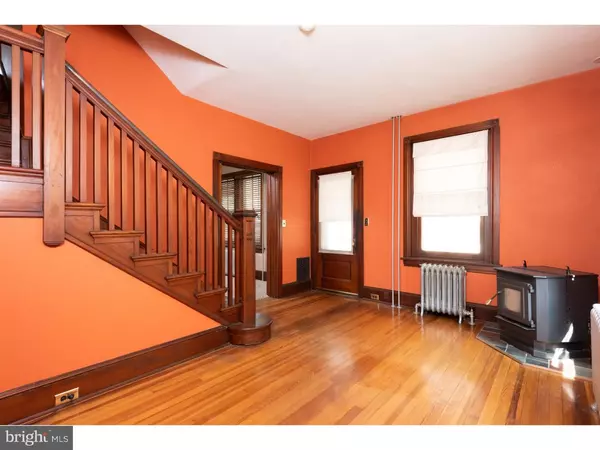$339,000
$339,500
0.1%For more information regarding the value of a property, please contact us for a free consultation.
838 WEST CHESTER PIKE West Chester, PA 19382
4 Beds
2 Baths
2,026 SqFt
Key Details
Sold Price $339,000
Property Type Single Family Home
Sub Type Detached
Listing Status Sold
Purchase Type For Sale
Square Footage 2,026 sqft
Price per Sqft $167
Subdivision Chatwood
MLS Listing ID 1002607074
Sold Date 10/31/18
Style Colonial
Bedrooms 4
Full Baths 2
HOA Y/N N
Abv Grd Liv Area 2,026
Originating Board TREND
Year Built 1915
Annual Tax Amount $3,207
Tax Year 2018
Lot Size 6,825 Sqft
Acres 0.16
Lot Dimensions 0X0
Property Description
Welcome to this magnificent 100+ year old home with four bedrooms and two full baths located in the highly sought after Chatwood community of West Chester. This solidly built home with loads of curb appeal is the perfect blend of old world charm & modern amenities, and is in a prime location within walking distance to Downtown West Chester. You'll enjoy sitting on the expansive covered front porch featuring Honduran Mahogany flooring along with a beadboard ceiling. Enter into the the welcoming parlor featuring a stately turned staircase & a cozy pellet stove offering added warmth in cooler seasons. Distinctive period details are showcased throughout the home including the original front door & interior doors, handsome millwork, nine foot ceilings & beautiful hardwood flooring. Continue past the antique pocket door into the inviting formal living room accented by double windows providing tons of natural light. Enjoy dining & entertaining in the gracious formal dining room featuring hardwood flooring & light-filling double windows offering lovely views of the outdoors. Off the dining room lies the fabulous, vintage kitchen boasting spectacular, authentic cabinetry in addition to double windows, charming beadboard ceiling & crown molding. Rounding out the main level is the large mudroom as well as the wonderfully updated full bathroom with beadboard ceiling & pedestal sink. Upstairs is home to the spacious master bedroom with double closets, and three additional nicely-sized bedrooms all with good closet space. The beautifully remodeled hall bath features classic black and white tiling & a pedestal sink plus the original medicine cabinet. The walk-up third floor offers endless possibilities with a large unfinished space featuring two sets of double windows with great views, and plentiful storage can be found in the large unfinished basement. Outdoors you'll find the fantastic new deck overlooking the fenced-in, well-manicured rear grounds. An ideal spot for outdoor dining or just relaxing. An electric wired shed provides additional storage and off-street parking is conveniently located in the rear alley. This home offers quality construction that is rarely seen today along with tons of character and charm. Close to major routes, shopping centers, West Goshen Community Park & public transit, and just a short stroll to the shops & restaurants of the lively borough. All this plus the top ranked West Chester Area School District. This is the one...welcome home!
Location
State PA
County Chester
Area West Goshen Twp (10352)
Zoning C5
Direction South
Rooms
Other Rooms Living Room, Dining Room, Primary Bedroom, Bedroom 2, Bedroom 3, Kitchen, Bedroom 1, Other, Attic
Basement Full, Unfinished
Interior
Interior Features Wood Stove, Stall Shower, Breakfast Area
Hot Water Oil, S/W Changeover
Heating Oil, Hot Water
Cooling Central A/C
Flooring Wood, Fully Carpeted, Tile/Brick
Equipment Built-In Range
Fireplace N
Appliance Built-In Range
Heat Source Oil
Laundry Main Floor
Exterior
Exterior Feature Deck(s), Porch(es)
Water Access N
Accessibility None
Porch Deck(s), Porch(es)
Garage N
Building
Story 2
Sewer Public Sewer
Water Public
Architectural Style Colonial
Level or Stories 2
Additional Building Above Grade
Structure Type 9'+ Ceilings
New Construction N
Schools
Elementary Schools Fern Hill
Middle Schools J.R. Fugett
High Schools West Chester East
School District West Chester Area
Others
Senior Community No
Tax ID 52-05F-0158
Ownership Fee Simple
Read Less
Want to know what your home might be worth? Contact us for a FREE valuation!

Our team is ready to help you sell your home for the highest possible price ASAP

Bought with Debbie Hepler • Keller Williams Real Estate -Exton
GET MORE INFORMATION





