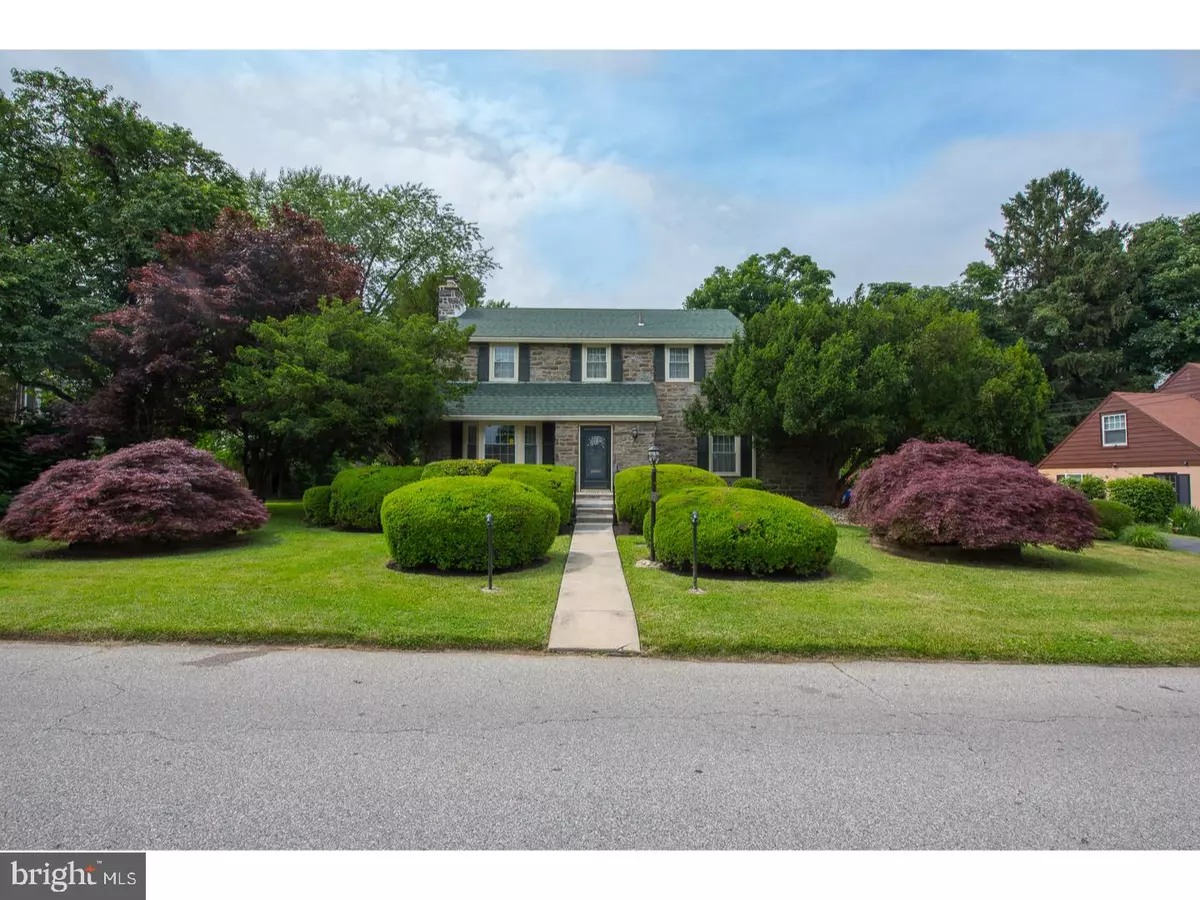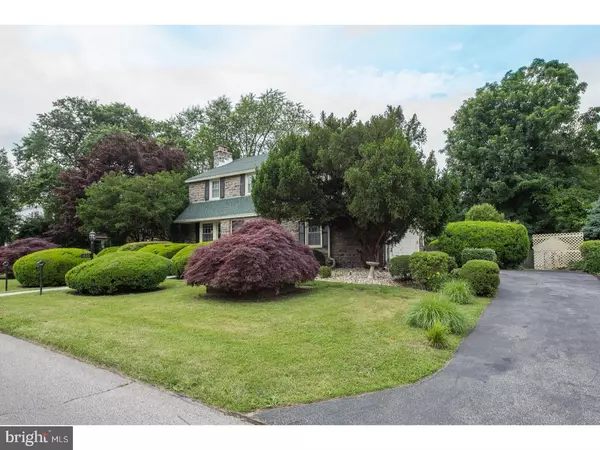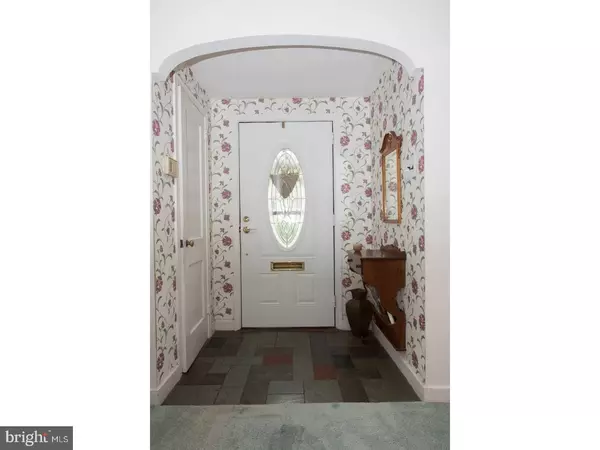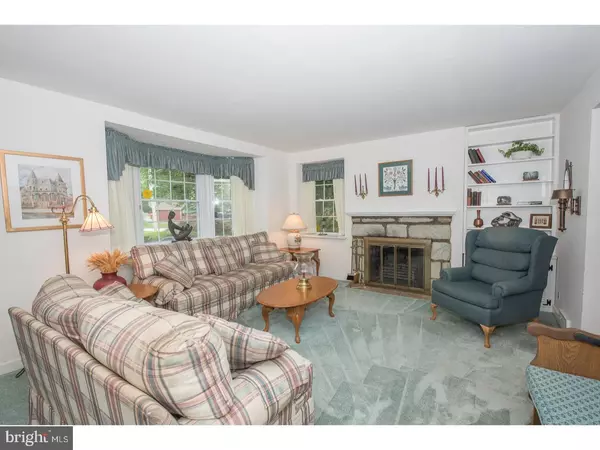$405,000
$429,900
5.8%For more information regarding the value of a property, please contact us for a free consultation.
820 GRAKYN LN Philadelphia, PA 19128
3 Beds
3 Baths
3,048 SqFt
Key Details
Sold Price $405,000
Property Type Single Family Home
Sub Type Detached
Listing Status Sold
Purchase Type For Sale
Square Footage 3,048 sqft
Price per Sqft $132
Subdivision Andorra
MLS Listing ID 1001868904
Sold Date 10/30/18
Style Colonial
Bedrooms 3
Full Baths 2
Half Baths 1
HOA Y/N N
Abv Grd Liv Area 3,048
Originating Board TREND
Year Built 1953
Annual Tax Amount $4,632
Tax Year 2018
Lot Size 0.457 Acres
Acres 0.46
Lot Dimensions 116X195
Property Description
Nestled on a quiet street in Andorra, this stone Colonial Home has a history all of its own. Not offered for sale since JFK was president, this classic single has changed and upgraded to keep pace with a buyer's needs. Modern Eat-in-Kitchen with abundant cabinet space and pantry, generous room sizes, hardwood floors throughout, a spacious family room with views of a beautiful backyard are but a few of the amenities this home has to offer. New roof and newer gas heat and central air make this home move-in ready. A large sun-room, many mature plantings and the best backyard in Andorra complete the package. Conveniently located between Center City Philadelphia and King of Prussia with easy access to I-76, the Blue Route, and the PA Turnpike can accommodate most Buyer's needs. The only thing this home needs is new Buyers to start making their own history!
Location
State PA
County Philadelphia
Area 19128 (19128)
Zoning RSD3
Rooms
Other Rooms Living Room, Dining Room, Primary Bedroom, Bedroom 2, Kitchen, Family Room, Bedroom 1, Other, Attic
Basement Partial
Interior
Interior Features Primary Bath(s), Skylight(s), Ceiling Fan(s), Attic/House Fan, Stall Shower, Kitchen - Eat-In
Hot Water Natural Gas
Heating Gas, Forced Air
Cooling Central A/C
Flooring Wood, Fully Carpeted, Tile/Brick
Fireplaces Number 1
Fireplaces Type Stone
Equipment Oven - Self Cleaning, Dishwasher, Disposal, Built-In Microwave
Fireplace Y
Appliance Oven - Self Cleaning, Dishwasher, Disposal, Built-In Microwave
Heat Source Natural Gas
Laundry Main Floor
Exterior
Parking Features Inside Access
Garage Spaces 4.0
Utilities Available Cable TV
Water Access N
Roof Type Pitched,Shingle
Accessibility None
Attached Garage 1
Total Parking Spaces 4
Garage Y
Building
Lot Description Level, Front Yard, Rear Yard, SideYard(s)
Story 2
Foundation Stone
Sewer Public Sewer
Water Public
Architectural Style Colonial
Level or Stories 2
Additional Building Above Grade
Structure Type Cathedral Ceilings
New Construction N
Schools
Middle Schools Shawmont School
High Schools Roxborough
School District The School District Of Philadelphia
Others
Senior Community No
Tax ID 214113000
Ownership Fee Simple
Security Features Security System
Read Less
Want to know what your home might be worth? Contact us for a FREE valuation!

Our team is ready to help you sell your home for the highest possible price ASAP

Bought with Lyda A. Doyle • BHHS Fox & Roach-Center City Walnut

GET MORE INFORMATION





