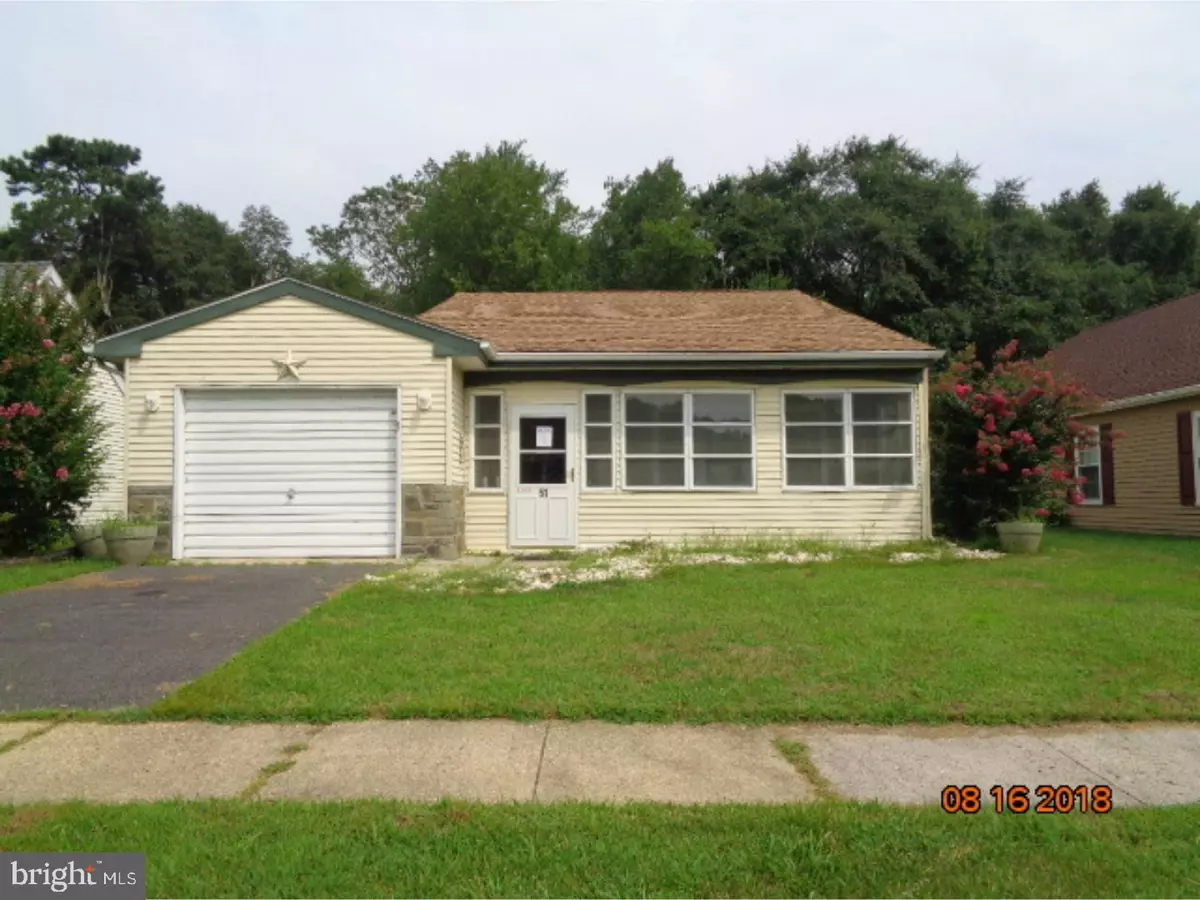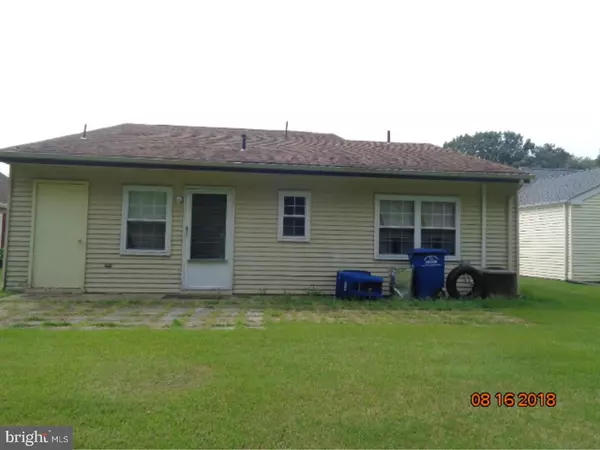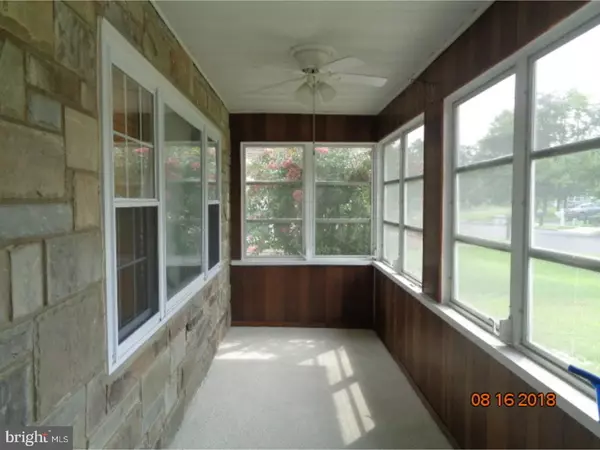$125,633
$119,900
4.8%For more information regarding the value of a property, please contact us for a free consultation.
51 SAINT DAVIDS PL Southampton, NJ 08088
2 Beds
2 Baths
1,360 SqFt
Key Details
Sold Price $125,633
Property Type Single Family Home
Sub Type Detached
Listing Status Sold
Purchase Type For Sale
Square Footage 1,360 sqft
Price per Sqft $92
Subdivision Leisuretowne
MLS Listing ID 1002335480
Sold Date 10/30/18
Style Ranch/Rambler
Bedrooms 2
Full Baths 2
HOA Fees $78/mo
HOA Y/N Y
Abv Grd Liv Area 1,360
Originating Board TREND
Year Built 1972
Annual Tax Amount $3,214
Tax Year 2017
Lot Size 5,500 Sqft
Acres 0.13
Lot Dimensions 50X110
Property Sub-Type Detached
Property Description
Hurry to come see this Haverford model located on a quiet street with a back yard that borders wooded green acres for privacy. Enter into the cheery sunroom which leads into the hallway. To the left is the attached garage entrance, to the right, your bright and big living room. Down the hall is the sunny diningroom and continue into the bright kitchen with plenty of counter and cabinet space as well as a dining area and newer appliance package. The back door leads to the private back yard and the attached stoarge closet. Inside the guest room has ample closet space and is located next to the full, hall bath. The master bedroom has its own bathroom and closet areas. The laundry room is conveniently located. Lots of amenities here at Lesiuretown with clubhouses, heated pools, clubs and so much more.Come take a look before it is S-O-L-D.
Location
State NJ
County Burlington
Area Southampton Twp (20333)
Zoning RDPL
Rooms
Other Rooms Living Room, Dining Room, Primary Bedroom, Kitchen, Bedroom 1, Other
Interior
Interior Features Kitchen - Eat-In
Hot Water Electric
Heating Electric
Cooling Central A/C
Fireplace N
Heat Source Electric
Laundry Main Floor
Exterior
Garage Spaces 1.0
Amenities Available Swimming Pool
Water Access N
Accessibility None
Total Parking Spaces 1
Garage N
Building
Story 1
Sewer Public Sewer
Water Public
Architectural Style Ranch/Rambler
Level or Stories 1
Additional Building Above Grade
New Construction N
Schools
School District Lenape Regional High
Others
HOA Fee Include Pool(s)
Senior Community Yes
Tax ID 33-02702 25-00032
Ownership Fee Simple
Special Listing Condition REO (Real Estate Owned)
Read Less
Want to know what your home might be worth? Contact us for a FREE valuation!

Our team is ready to help you sell your home for the highest possible price ASAP

Bought with Nancy A Doud • Alloway Associates Inc
GET MORE INFORMATION





