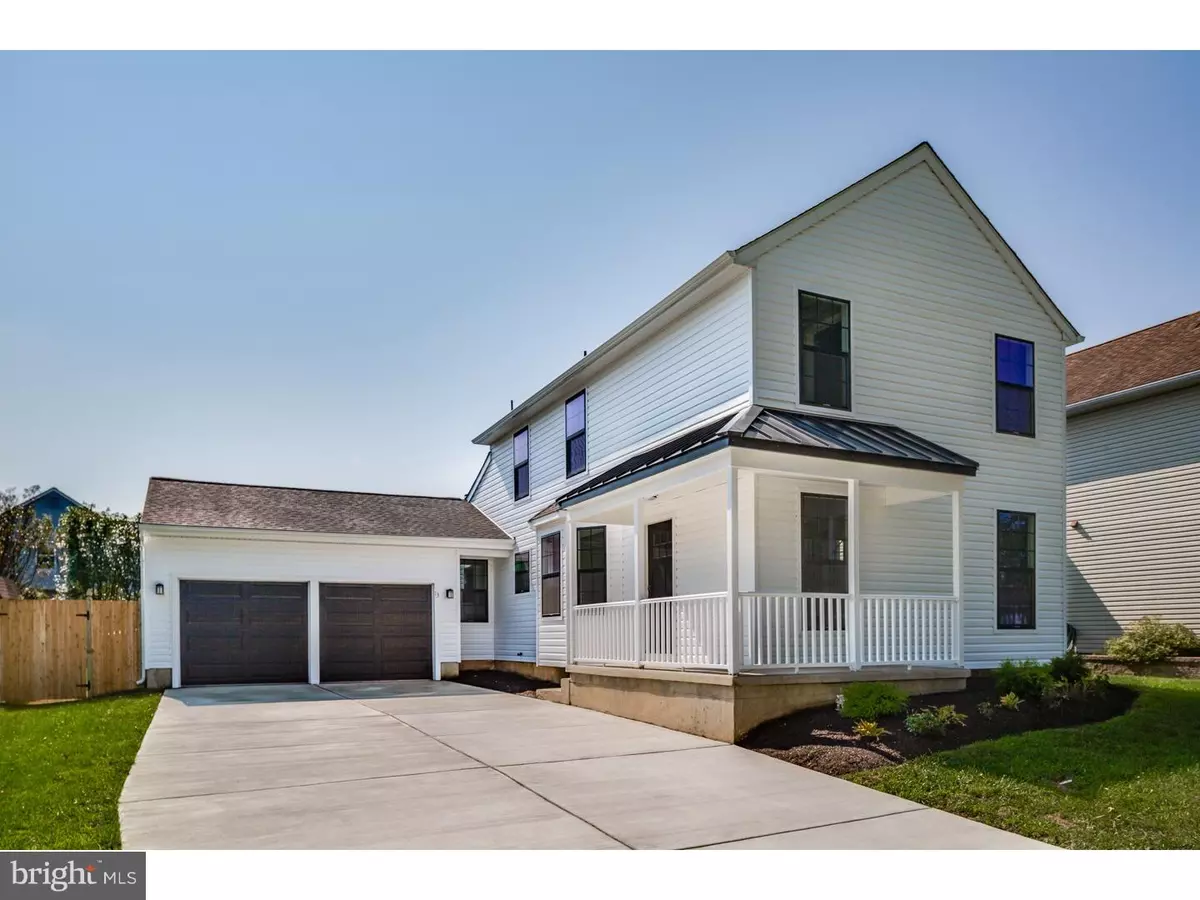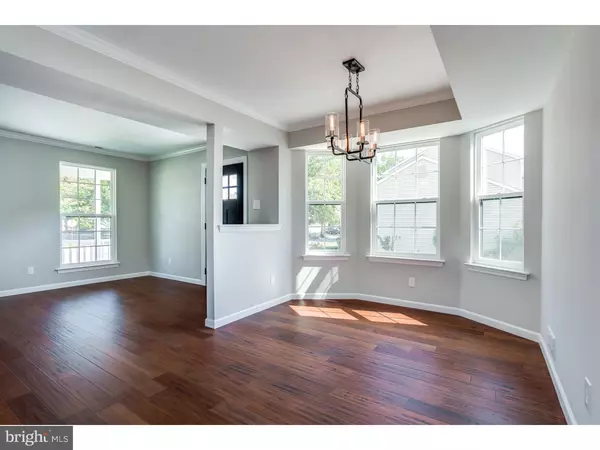$339,000
$340,000
0.3%For more information regarding the value of a property, please contact us for a free consultation.
13 FAYBROOKE DR Evesham, NJ 08053
3 Beds
3 Baths
1,661 SqFt
Key Details
Sold Price $339,000
Property Type Single Family Home
Sub Type Detached
Listing Status Sold
Purchase Type For Sale
Square Footage 1,661 sqft
Price per Sqft $204
Subdivision Westbury Chase
MLS Listing ID 1002344528
Sold Date 10/30/18
Style Traditional
Bedrooms 3
Full Baths 2
Half Baths 1
HOA Y/N N
Abv Grd Liv Area 1,661
Originating Board TREND
Year Built 1989
Annual Tax Amount $7,960
Tax Year 2017
Lot Size 6,960 Sqft
Acres 0.16
Lot Dimensions 60X116
Property Description
Every now and then a home comes up that really blows your socks off. Make no mistake, this is it. What isn't new in this exquisitely remodeled home in the highly desirable community of Westbury Chase? As you arrive around the corner of Hewlings Dr you're confronted with this beacon of beauty. It's stunning appearance, with brand new colonial monochrome siding and windows combination with its new roof and standing seam metal porch really make it stand out. The new driveway leading up to the two-car garage is capable of fitting six cars. It's adorable. I was there the other week and every neighbor stops for that little bit longer to admire it. It's honestly something else. Heading through the door and you will find a beautiful lounge with an open plan to the dining area. The beautiful, hand scraped real wood flooring is a perfect accompaniment to the chalky gray tone walls. The crown molding throughout the entire ground floor is a fine addition. As you round the corner to the kitchen you'll be in search of a chair to sit down and marvel at the contemporary look. The two-tone cabinets with brushed brass finishes are delectable. The high end quartz counters are to die for. Add in the new appliances and the recessed lighting and it's about enough to push you over the edge into love. If that hasn't already done it then the ship-lapped additional lounge room won't leave you with an option! Did I mention the new wrap around deck off the slider? It huge! Just wait until you see the bathrooms. Heading upstairs you're confronted with a wall of windows flooding the stairwell with natural light. The main bathroom is dead ahead of you as you make the landing. It's brick pattern Soho esq tile and half height shiplap combination is a so darn cute that I want them in my own home. The whole thing is new. Seriously. Every major component of this home has been crafted into this amazing space you could make your home. I struggle to find words to describe the master suite. It's walk in closet is big enough to fit all of my partners clothes. I mean all of them. Even the shoes. Even the ones with all the tags on that have never been worn! Maybe, just maybe, I could share it. If I can't then it's no big deal. There is always the additional closet too! I will fight for the en-suite though. The tile will make you think it was Joanna Gains herself that designed it. The glass, the tile, the shiplap, the matte fittings, and the beautiful vanity will make your senses peak.
Location
State NJ
County Burlington
Area Evesham Twp (20313)
Zoning MD
Rooms
Other Rooms Living Room, Dining Room, Primary Bedroom, Bedroom 2, Kitchen, Family Room, Bedroom 1, Other
Interior
Interior Features Primary Bath(s), Butlers Pantry, Attic/House Fan, Kitchen - Eat-In
Hot Water Natural Gas
Heating Gas
Cooling Central A/C
Flooring Wood
Fireplaces Number 1
Equipment Dishwasher, Disposal, Energy Efficient Appliances
Fireplace Y
Window Features Bay/Bow,Energy Efficient,Replacement
Appliance Dishwasher, Disposal, Energy Efficient Appliances
Heat Source Natural Gas
Laundry Main Floor
Exterior
Exterior Feature Deck(s), Porch(es)
Parking Features Inside Access, Garage Door Opener
Garage Spaces 5.0
Fence Other
Water Access N
Roof Type Pitched,Shingle
Accessibility None
Porch Deck(s), Porch(es)
Total Parking Spaces 5
Garage N
Building
Lot Description Level, Front Yard, Rear Yard
Story 2
Foundation Concrete Perimeter
Sewer Public Sewer
Water Public
Architectural Style Traditional
Level or Stories 2
Additional Building Above Grade
New Construction N
Schools
Middle Schools Marlton
School District Evesham Township
Others
Senior Community No
Tax ID 13-00008 03-00013
Ownership Fee Simple
Acceptable Financing Conventional, VA, FHA 203(b)
Listing Terms Conventional, VA, FHA 203(b)
Financing Conventional,VA,FHA 203(b)
Read Less
Want to know what your home might be worth? Contact us for a FREE valuation!

Our team is ready to help you sell your home for the highest possible price ASAP

Bought with James M. Lutz • RE/MAX Unlimited

GET MORE INFORMATION





