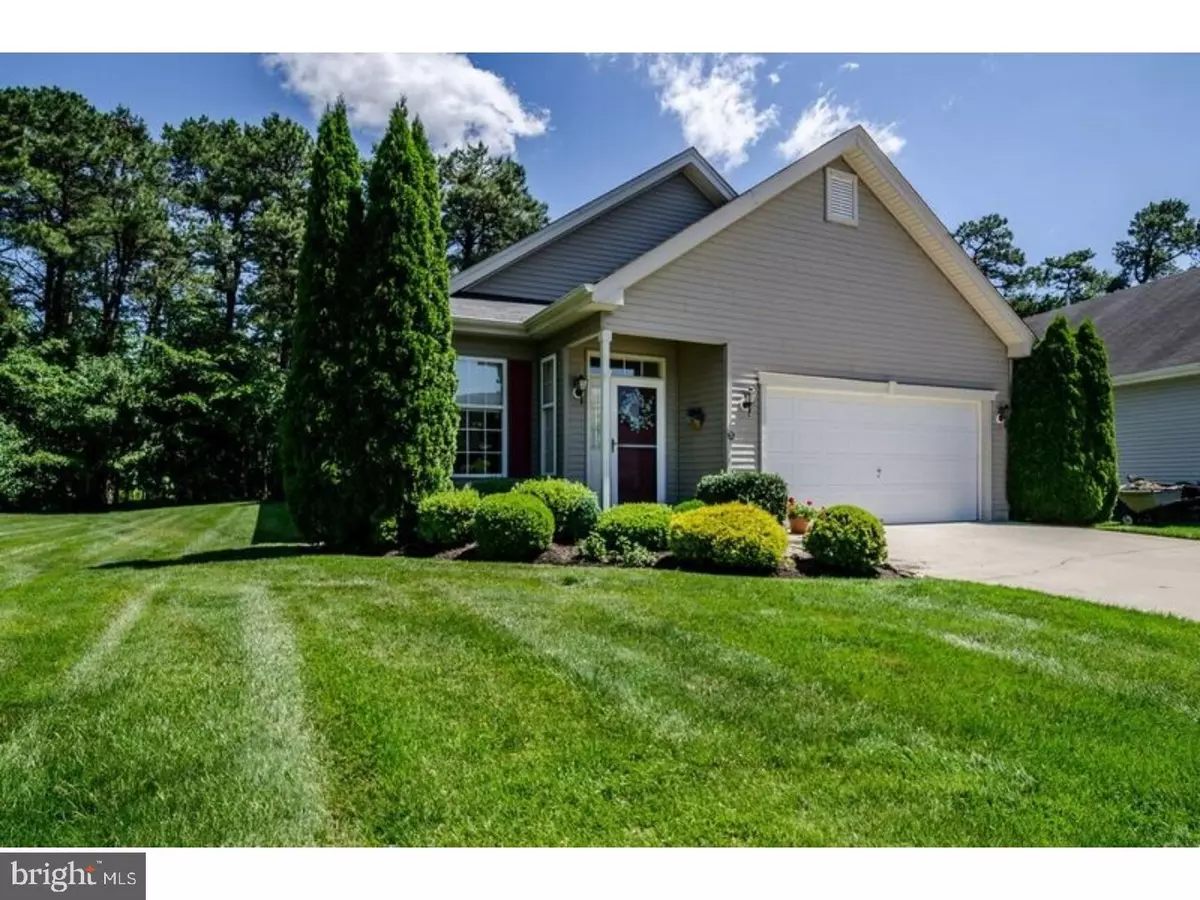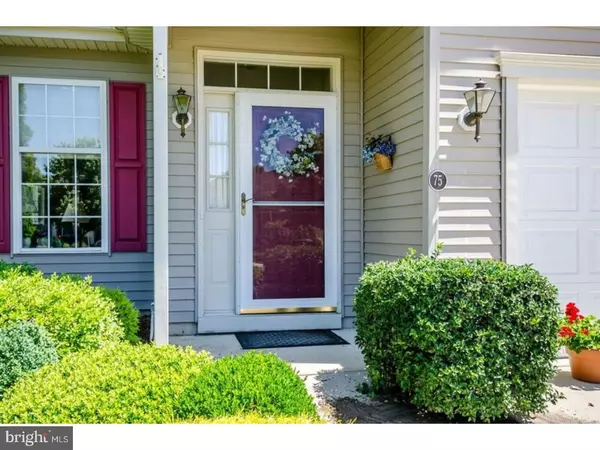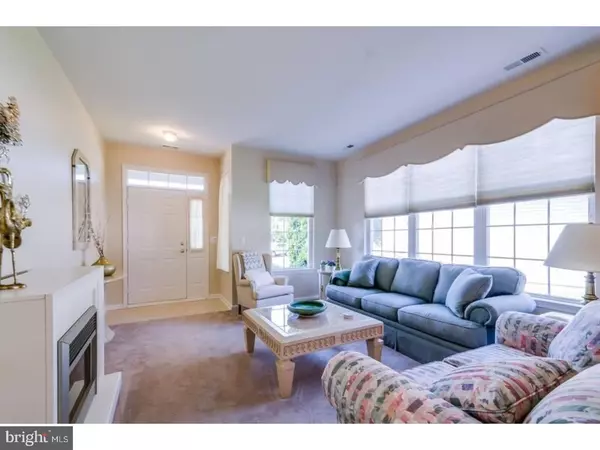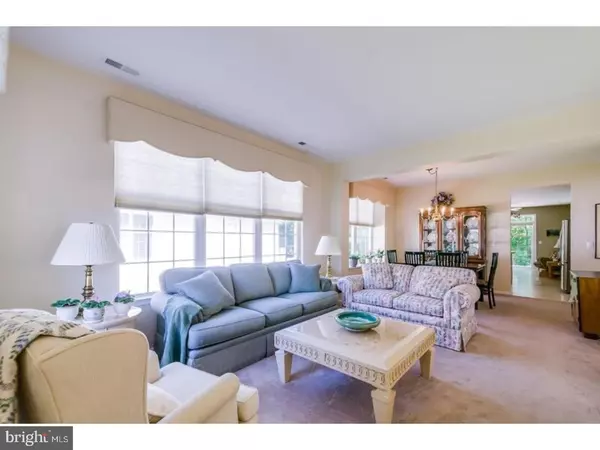$257,500
$264,950
2.8%For more information regarding the value of a property, please contact us for a free consultation.
75 WARWICK WAY Southampton, NJ 08088
2 Beds
2 Baths
1,494 SqFt
Key Details
Sold Price $257,500
Property Type Single Family Home
Sub Type Detached
Listing Status Sold
Purchase Type For Sale
Square Footage 1,494 sqft
Price per Sqft $172
Subdivision Leisuretowne
MLS Listing ID 1001848586
Sold Date 10/30/18
Style Ranch/Rambler
Bedrooms 2
Full Baths 2
HOA Fees $77/mo
HOA Y/N Y
Abv Grd Liv Area 1,494
Originating Board TREND
Year Built 2001
Annual Tax Amount $4,825
Tax Year 2017
Lot Size 5,280 Sqft
Acres 0.12
Lot Dimensions 44X120
Property Sub-Type Detached
Property Description
Desirable Kingswood Model w/GAS HEAT is located within walking distance to the Laurel Hall Clubhouse with one of the heated pools, exercise classes, billiards, and drama stage. This wonderful home has newer neutral carpeting throughout and neutral painted walls. The Open Kitchen offers an Island w/Overhang for quick meals, Stainless Steel appliances and Garbage Disposal. This delightful Kitchen is open to the cozy Family Room overlooking Patio and easy access to the private wooded backyard. Enjoy your morning cup of coffee with spectacular views of nature. The spacious Master Bedroom has 2 Walk-In closets. The Master Bath has an extra long vanity top with sink and drawers for extra storage, Double Stall Shower. The very large Bedroom 2 includes extra shelving in it's closet. The conveniently located Mud Room/Laundry Room leads to the attached 2 Car Garage. This great home also includes a Pella Storm door, Irrigation sprinkler system, and floored attic with pull down steps for extra light storage. 1 Year Home Warranty Included. You will enjoy all the amenities that LeisureTowne has to offer with several Clubhouses, over 50 clubs, 2 heated pools, tennis courts, libraries, billiard's rooms, lakes, parks, bus for trip excursions and shopping, 24/7 security.
Location
State NJ
County Burlington
Area Southampton Twp (20333)
Zoning RDPL
Rooms
Other Rooms Living Room, Dining Room, Primary Bedroom, Kitchen, Family Room, Bedroom 1, Laundry, Other
Interior
Interior Features Primary Bath(s), Kitchen - Island, Butlers Pantry, Stall Shower, Kitchen - Eat-In
Hot Water Natural Gas
Heating Gas, Forced Air
Cooling Central A/C
Flooring Fully Carpeted, Vinyl, Tile/Brick
Equipment Oven - Self Cleaning, Dishwasher, Disposal
Fireplace N
Appliance Oven - Self Cleaning, Dishwasher, Disposal
Heat Source Natural Gas
Laundry Main Floor
Exterior
Exterior Feature Patio(s)
Garage Spaces 4.0
Utilities Available Cable TV
Amenities Available Swimming Pool, Tennis Courts, Club House
Water Access N
Roof Type Pitched
Accessibility None
Porch Patio(s)
Total Parking Spaces 4
Garage Y
Building
Lot Description Trees/Wooded
Story 1
Sewer Public Sewer
Water Public
Architectural Style Ranch/Rambler
Level or Stories 1
Additional Building Above Grade
Structure Type 9'+ Ceilings
New Construction N
Schools
School District Lenape Regional High
Others
HOA Fee Include Pool(s),Common Area Maintenance,Management,Bus Service,Alarm System
Senior Community Yes
Tax ID 33-02702 29-00082
Ownership Fee Simple
Read Less
Want to know what your home might be worth? Contact us for a FREE valuation!

Our team is ready to help you sell your home for the highest possible price ASAP

Bought with Lorna M Kaim • BHHS Fox & Roach-Moorestown
GET MORE INFORMATION





