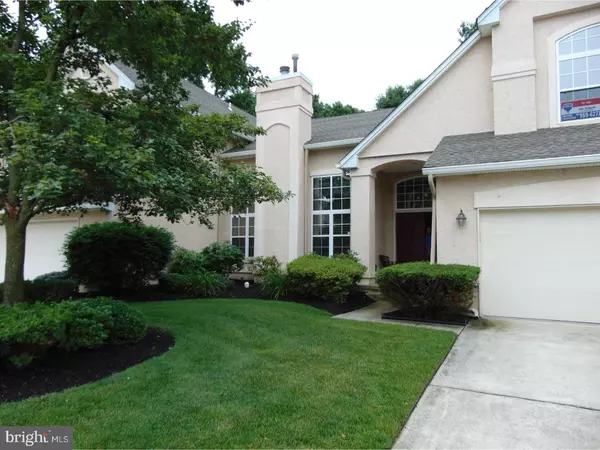$377,500
$399,900
5.6%For more information regarding the value of a property, please contact us for a free consultation.
25 BUCKINGHAM PL Cherry Hill, NJ 08003
3 Beds
3 Baths
4,553 SqFt
Key Details
Sold Price $377,500
Property Type Townhouse
Sub Type Interior Row/Townhouse
Listing Status Sold
Purchase Type For Sale
Square Footage 4,553 sqft
Price per Sqft $82
Subdivision Europa
MLS Listing ID 1001932872
Sold Date 10/29/18
Style Contemporary,Traditional
Bedrooms 3
Full Baths 2
Half Baths 1
HOA Fees $307/mo
HOA Y/N Y
Abv Grd Liv Area 2,622
Originating Board TREND
Year Built 1992
Annual Tax Amount $13,114
Tax Year 2017
Lot Dimensions 0099
Property Description
Welcome to Europa's largest property, featuring 4553 square feet.(includes basement) Complete with finished walk-out Basement (above ground). Enter the Foyer to 18' cathedral ceilings extending through to the Living Room and Dining Room. The Kitchen and adjoining Fam. Room overlook the wooded rear yard with access to the Deck. This unit offers a 22x13 Storage Area, full 25x17 Gym space, plus an Entertainment Room, 22x17 (pool table available to purchase). This unit backs to woods, very secluded. Other features include: newer carpets (12 mos), new insulated garage door, newer roof installed just 4 years ago, all closets "Closet Doctor", first floor Master Suite, exercise room with noise reduction insulation in walls and ceiling. Two fireplaces, security system...the features just go on and on, and clearly the largest home in Europa. Built in wall units are custom-made and will stay, as will the custom window treatments throughout. The Dining Room has a full wall of windows providing views to the completely wooded and lush rear yard. Everything you would expect and more! Oh, by the way, this home has been professionally appraised to ensure true value to the homebuyer. Come see this one before it's off the market...
Location
State NJ
County Camden
Area Cherry Hill Twp (20409)
Zoning RES
Rooms
Other Rooms Living Room, Dining Room, Primary Bedroom, Bedroom 2, Kitchen, Family Room, Bedroom 1, Laundry, Other, Attic
Basement Full, Outside Entrance, Drainage System, Fully Finished
Interior
Interior Features Primary Bath(s), Kitchen - Island, Butlers Pantry, Ceiling Fan(s), Kitchen - Eat-In
Hot Water Natural Gas
Heating Gas, Forced Air
Cooling Central A/C
Flooring Wood, Fully Carpeted, Tile/Brick
Fireplaces Number 2
Fireplaces Type Marble
Equipment Oven - Self Cleaning, Dishwasher, Disposal, Trash Compactor
Fireplace Y
Appliance Oven - Self Cleaning, Dishwasher, Disposal, Trash Compactor
Heat Source Natural Gas
Laundry Main Floor
Exterior
Garage Spaces 5.0
Utilities Available Cable TV
Water Access N
Accessibility None
Attached Garage 2
Total Parking Spaces 5
Garage Y
Building
Story 2
Foundation Brick/Mortar
Sewer Public Sewer
Water Public
Architectural Style Contemporary, Traditional
Level or Stories 2
Additional Building Above Grade, Below Grade
Structure Type Cathedral Ceilings,9'+ Ceilings
New Construction N
Schools
School District Cherry Hill Township Public Schools
Others
Pets Allowed Y
HOA Fee Include Common Area Maintenance,Ext Bldg Maint,Appliance Maintenance,Lawn Maintenance,Snow Removal
Senior Community No
Tax ID 09-00436 05-00099-C0025
Ownership Fee Simple
Security Features Security System
Acceptable Financing Conventional
Listing Terms Conventional
Financing Conventional
Pets Allowed Case by Case Basis
Read Less
Want to know what your home might be worth? Contact us for a FREE valuation!

Our team is ready to help you sell your home for the highest possible price ASAP

Bought with John Radgoski • RE/MAX Connection-Medford

GET MORE INFORMATION





