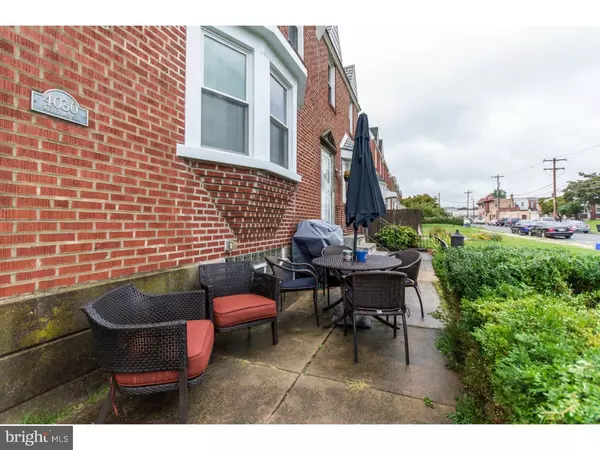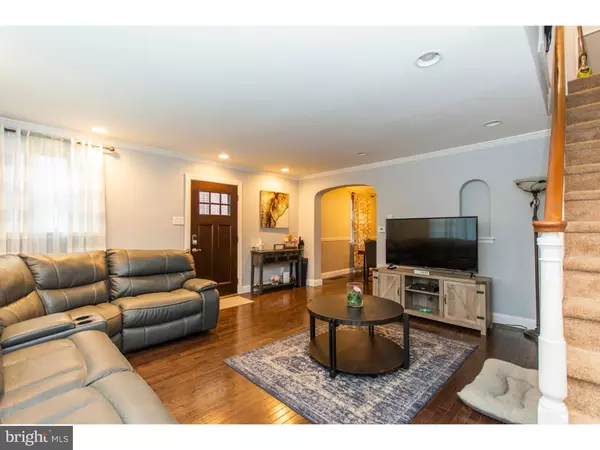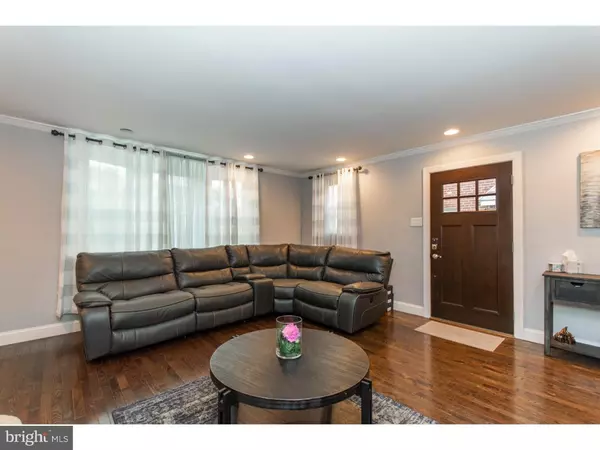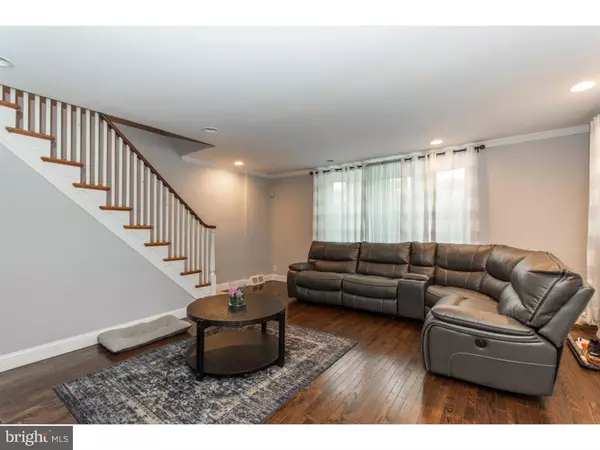$188,000
$182,900
2.8%For more information regarding the value of a property, please contact us for a free consultation.
4030 MERIDIAN ST Philadelphia, PA 19136
3 Beds
2 Baths
1,234 SqFt
Key Details
Sold Price $188,000
Property Type Single Family Home
Sub Type Twin/Semi-Detached
Listing Status Sold
Purchase Type For Sale
Square Footage 1,234 sqft
Price per Sqft $152
Subdivision Holmesburg
MLS Listing ID 1002769884
Sold Date 10/29/18
Style Straight Thru
Bedrooms 3
Full Baths 1
Half Baths 1
HOA Y/N N
Abv Grd Liv Area 1,234
Originating Board TREND
Year Built 1950
Annual Tax Amount $2,045
Tax Year 2018
Lot Size 2,662 Sqft
Acres 0.06
Lot Dimensions 27X99
Property Description
Welcome to this beautifully updated, move-in ready, two-story Holmesburg twin home waiting to be called yours. Enter to an updated spacious living room which boast of beautiful hardwood floors, crown molding and a big bay window that offers lots of natural light. The bay window has deep a window sill perfect for decorating or for plants to soak up the sun. Make your way to the spacious dining room that features chair rails in addition to the crown molding and hardwood floors carried on from that living room layout giving the main living space a beautifully clean modern consistent look. The galley kitchen is perfect for creating those specials meals while you enjoy the spacious areas of this home. Off the kitchen is the basement entrance. The basement doesn't need much to be finished off to add more entertainment space for this already spacious twin. It also has 1/4 bath, laundry hook ups, walk out to attached garage, driveway with additional parking space and nice size yard. On the second floor of this home, you will find three bedrooms with updated doors, update wall paint, good closet space and a renovated bathroom. The bathroom has glass doors, new modern fixtures and a skylight. The house comes with a beautiful brand new front door, newer windows, new roof, new central air system, and a great front patio perfect for entertaining. This house won't last long, book your showing today!
Location
State PA
County Philadelphia
Area 19136 (19136)
Zoning RSA3
Rooms
Other Rooms Living Room, Dining Room, Primary Bedroom, Bedroom 2, Kitchen, Bedroom 1
Basement Partial
Interior
Interior Features Skylight(s), Ceiling Fan(s)
Hot Water Natural Gas
Heating Gas, Forced Air
Cooling Central A/C
Flooring Wood, Fully Carpeted, Tile/Brick
Equipment Dishwasher
Fireplace N
Window Features Bay/Bow
Appliance Dishwasher
Heat Source Natural Gas
Laundry Basement
Exterior
Exterior Feature Patio(s)
Garage Spaces 2.0
Water Access N
Roof Type Flat
Accessibility None
Porch Patio(s)
Attached Garage 1
Total Parking Spaces 2
Garage Y
Building
Lot Description Front Yard, Rear Yard
Story 2
Sewer Public Sewer
Water Public
Architectural Style Straight Thru
Level or Stories 2
Additional Building Above Grade
New Construction N
Schools
Elementary Schools Edwin Forrest School
Middle Schools Austin Meehan
High Schools Abraham Lincoln
School District The School District Of Philadelphia
Others
Senior Community No
Tax ID 651150800
Ownership Fee Simple
Security Features Security System
Acceptable Financing Conventional, VA, FHA 203(b)
Listing Terms Conventional, VA, FHA 203(b)
Financing Conventional,VA,FHA 203(b)
Read Less
Want to know what your home might be worth? Contact us for a FREE valuation!

Our team is ready to help you sell your home for the highest possible price ASAP

Bought with Jin Han Dong • HK99 Realty LLC

GET MORE INFORMATION





