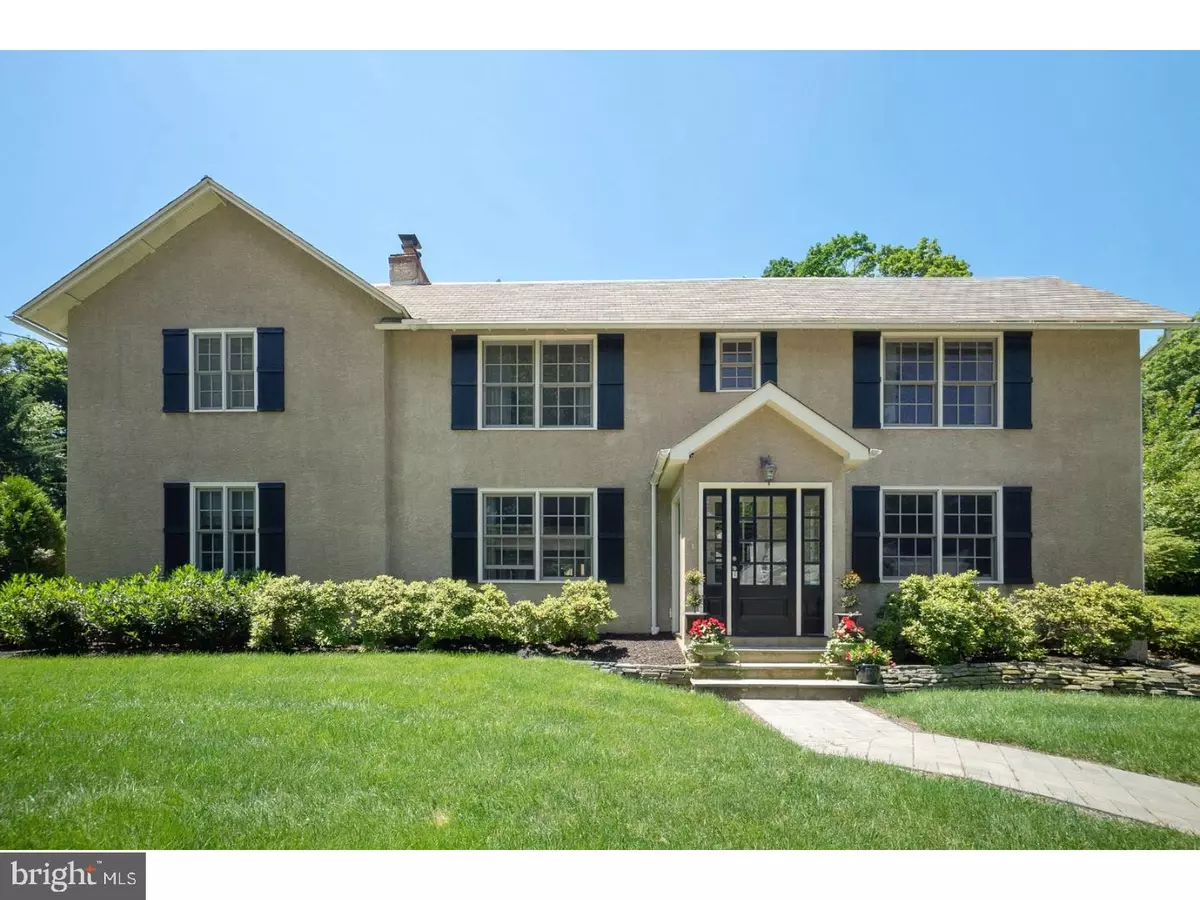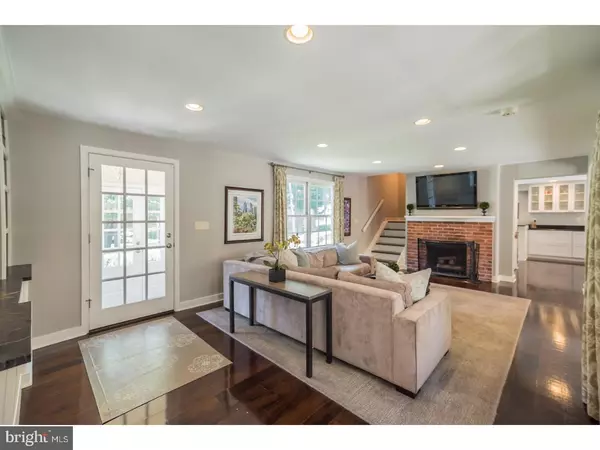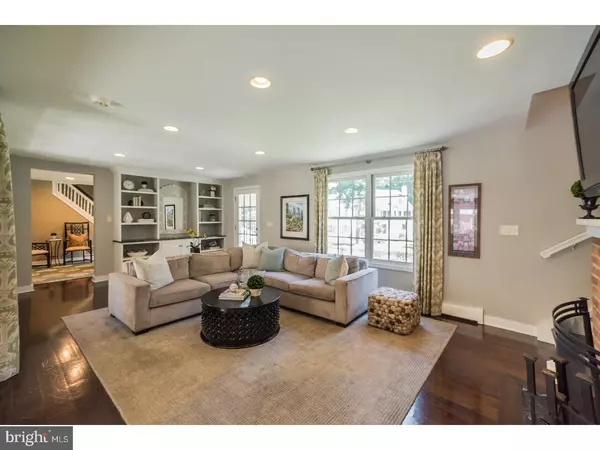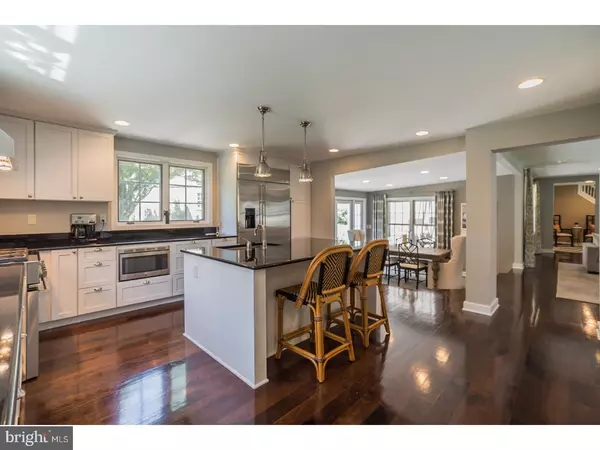$870,000
$899,000
3.2%For more information regarding the value of a property, please contact us for a free consultation.
1146 SEATON ROSS RD Wayne, PA 19087
4 Beds
3 Baths
2,976 SqFt
Key Details
Sold Price $870,000
Property Type Single Family Home
Sub Type Detached
Listing Status Sold
Purchase Type For Sale
Square Footage 2,976 sqft
Price per Sqft $292
Subdivision None Available
MLS Listing ID 1001794076
Sold Date 10/29/18
Style Colonial
Bedrooms 4
Full Baths 2
Half Baths 1
HOA Y/N N
Abv Grd Liv Area 2,976
Originating Board TREND
Year Built 1890
Annual Tax Amount $8,739
Tax Year 2018
Lot Size 0.413 Acres
Acres 0.41
Lot Dimensions .41 ACRES
Property Description
Located on a quiet sought after street in the award-winning Tredyffrin-Easttown School District this 4 Bedroom, 2/1 bath home was completely renovated in 2006. Designed specifically with an open floor plan, this home offers generous living space, hardwood flooring throughout and much more. Enter through the sophisticated enclosed portico to a sun-filled living room, complete with a wood burning fireplace and a custom wall of built-in shelving and storage. The gourmet kitchen is complete with stainless steel appliances, a large island with seating, granite counters and a comfortable breakfast room with a custom built-in bench. The step down dining room offers the perfect entertaining area with doors that open to the beautiful, private backyard. The EP Henry paver patio is complete with a beautiful pergola that offers a shaded dining area and an original stand-alone outdoor fireplace. The outdoor oasis is ideal for gatherings all year. The first floor also offers a large mudroom with custom shelving, full size refrigerator, wine refrigerator, washer, dryer and convenient outdoor access. Finishing the first floor is a formal powder room and a bonus sitting room, which offers an abundance of natural light and the perfect retreat area. There are 2 sets of stairs that lead to the large second floor. The master suite offers a master bath with whirlpool tub, rainfall shower with glass door and an adjacent walk-in closet with custom shelving. Enjoy a peaceful retreat on the private master balcony that overlooks the manicured backyard. There are also 3 additional generous size bedrooms and a full bath on the second level. The third bedroom is a private space perfect for an au pair or guest area. The home also offers a finished, walk-out lower level to meet all of your needs, cedar closet and plenty of storage space. Other highlights are low taxes, public water, public sewer and a whole house generator. This property is convenient to Center City, Radnor train station, shops and dining in the downtown village of Wayne.
Location
State PA
County Chester
Area Tredyffrin Twp (10343)
Zoning R1
Rooms
Other Rooms Living Room, Dining Room, Primary Bedroom, Bedroom 2, Bedroom 3, Kitchen, Family Room, Bedroom 1, Laundry, Other, Attic
Basement Partial, Outside Entrance
Interior
Interior Features Primary Bath(s), Kitchen - Island, Butlers Pantry, Ceiling Fan(s), Attic/House Fan, WhirlPool/HotTub, Stall Shower, Dining Area
Hot Water Oil
Heating Oil, Forced Air
Cooling Central A/C
Flooring Wood, Fully Carpeted, Tile/Brick
Fireplaces Number 1
Fireplaces Type Brick
Equipment Built-In Range, Oven - Self Cleaning, Dishwasher, Refrigerator, Disposal
Fireplace Y
Appliance Built-In Range, Oven - Self Cleaning, Dishwasher, Refrigerator, Disposal
Heat Source Oil
Laundry Main Floor
Exterior
Exterior Feature Deck(s), Patio(s)
Parking Features Garage Door Opener
Garage Spaces 4.0
Utilities Available Cable TV
Water Access N
Roof Type Shingle
Accessibility None
Porch Deck(s), Patio(s)
Total Parking Spaces 4
Garage Y
Building
Lot Description Level, Front Yard, Rear Yard
Story 2
Sewer Public Sewer
Water Public
Architectural Style Colonial
Level or Stories 2
Additional Building Above Grade
Structure Type Cathedral Ceilings,9'+ Ceilings
New Construction N
Schools
Elementary Schools New Eagle
Middle Schools Tredyffrin-Easttown
High Schools Conestoga Senior
School District Tredyffrin-Easttown
Others
Senior Community No
Tax ID 43-07J-0006
Ownership Fee Simple
Security Features Security System
Read Less
Want to know what your home might be worth? Contact us for a FREE valuation!

Our team is ready to help you sell your home for the highest possible price ASAP

Bought with Regina H Hunt • Kurfiss Sotheby's International Realty

GET MORE INFORMATION





