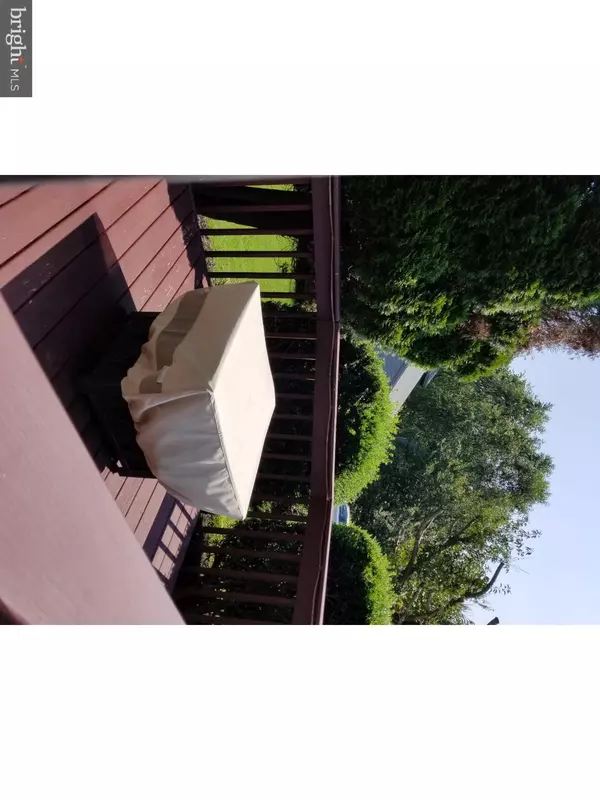$285,000
$289,900
1.7%For more information regarding the value of a property, please contact us for a free consultation.
29 BLUE FOX CT Newark, DE 19711
3 Beds
3 Baths
1,900 SqFt
Key Details
Sold Price $285,000
Property Type Single Family Home
Sub Type Twin/Semi-Detached
Listing Status Sold
Purchase Type For Sale
Square Footage 1,900 sqft
Price per Sqft $150
Subdivision Fox Fire
MLS Listing ID 1002289728
Sold Date 10/26/18
Style Contemporary
Bedrooms 3
Full Baths 2
Half Baths 1
HOA Fees $20/ann
HOA Y/N Y
Abv Grd Liv Area 1,900
Originating Board TREND
Year Built 1989
Annual Tax Amount $3,385
Tax Year 2017
Lot Size 5,227 Sqft
Acres 0.12
Lot Dimensions 25X120
Property Description
A gorgeous, meticulously maintained, light filled twin home in Pike Creek on a cul de sac with a great view is available now! Located at the end in a cul de sac, this home has a wide driveway and a one car garage for your parking needs. Enter through the garage if you choose and experience the warmth and comfort of your updated home. Granite countertops in the kitchen allows an area to eat breakfast at the counter if you choose. The kitchen has an eat in area with a sliding glass door to a front deck. The formal dining room also has a sliding glass door which enters into the rear enclosed porch which has peaceful views of the rear and side yards. Experience the fireplace in your living room with an open flowing floor plan. Character and tasteful updates fill this home and gives you a welcoming feeling. Go up one flight to enter into the main bedroom suite. It comes complete with it's own full bathroom, walk in closet and office or sitting area. From the main bedroom balcony there is a serene spot overlooking the greenery in the rear yard and side yard with a secluded ambiance. Down the hall is another large bedroom with two closets. The third level has a loft style bedroom or office area with a great view. The HVAC system was replaced 9 years ago, the windows have been replaced as well as the siding. The basement is unfinished but can be finished easily.
Location
State DE
County New Castle
Area Newark/Glasgow (30905)
Zoning NCPUD
Rooms
Other Rooms Living Room, Dining Room, Primary Bedroom, Bedroom 2, Kitchen, Bedroom 1, Attic
Basement Full, Unfinished
Interior
Interior Features Ceiling Fan(s), Kitchen - Eat-In
Hot Water Electric
Heating Heat Pump - Electric BackUp, Forced Air
Cooling Central A/C
Flooring Wood, Fully Carpeted, Tile/Brick
Fireplaces Number 1
Fireplaces Type Brick
Equipment Built-In Range
Fireplace Y
Window Features Replacement
Appliance Built-In Range
Laundry Upper Floor
Exterior
Exterior Feature Deck(s), Porch(es), Balcony
Parking Features Inside Access, Garage Door Opener
Garage Spaces 4.0
Utilities Available Cable TV
Water Access N
Roof Type Pitched,Shingle
Accessibility None
Porch Deck(s), Porch(es), Balcony
Attached Garage 1
Total Parking Spaces 4
Garage Y
Building
Lot Description Cul-de-sac
Story 3+
Foundation Brick/Mortar
Sewer Public Sewer
Water Public
Architectural Style Contemporary
Level or Stories 3+
Additional Building Above Grade
New Construction N
Schools
Middle Schools Shue-Medill
High Schools Newark
School District Christina
Others
Pets Allowed Y
HOA Fee Include Common Area Maintenance
Senior Community No
Tax ID 08-036.30-102
Ownership Fee Simple
Acceptable Financing Conventional, VA, FHA 203(k), FHA 203(b)
Listing Terms Conventional, VA, FHA 203(k), FHA 203(b)
Financing Conventional,VA,FHA 203(k),FHA 203(b)
Pets Allowed Case by Case Basis
Read Less
Want to know what your home might be worth? Contact us for a FREE valuation!

Our team is ready to help you sell your home for the highest possible price ASAP

Bought with Kimberly A Best • Long & Foster Real Estate, Inc.

GET MORE INFORMATION





