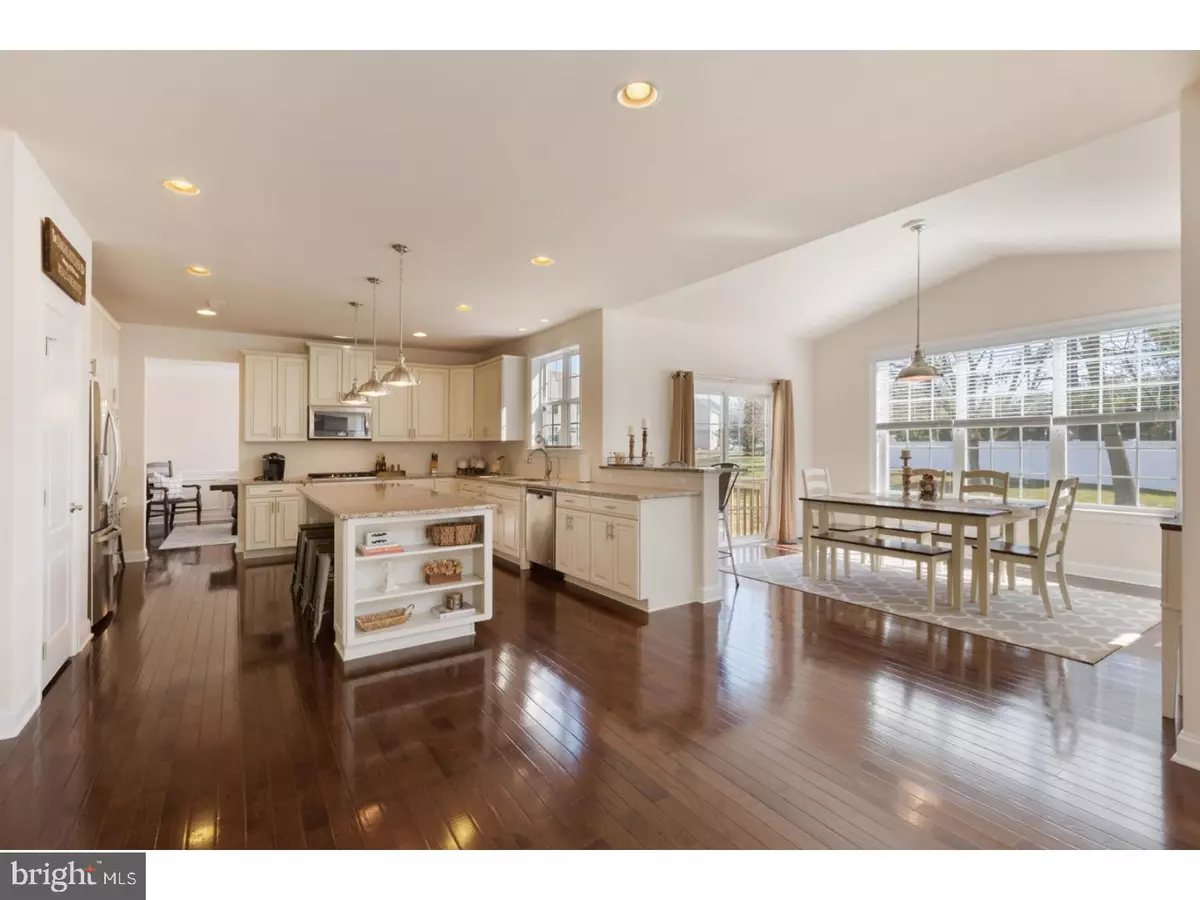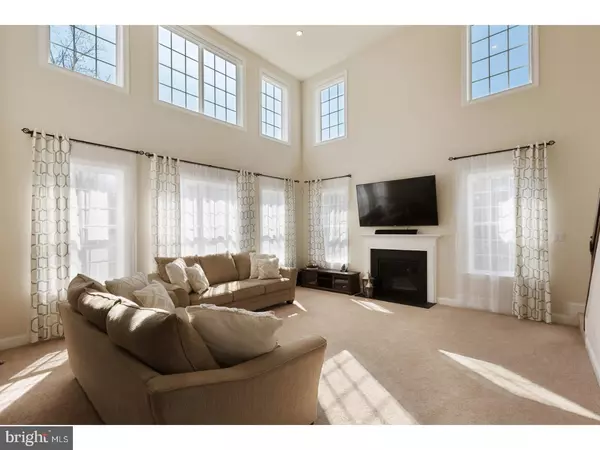$505,000
$515,000
1.9%For more information regarding the value of a property, please contact us for a free consultation.
207 BRODIE CT Mullica Hill, NJ 08062
4 Beds
3 Baths
3,962 SqFt
Key Details
Sold Price $505,000
Property Type Single Family Home
Sub Type Detached
Listing Status Sold
Purchase Type For Sale
Square Footage 3,962 sqft
Price per Sqft $127
Subdivision Estates At Devonshir
MLS Listing ID 1000289786
Sold Date 10/12/18
Style Colonial
Bedrooms 4
Full Baths 2
Half Baths 1
HOA Fees $50/ann
HOA Y/N Y
Abv Grd Liv Area 3,962
Originating Board TREND
Year Built 2014
Annual Tax Amount $14,416
Tax Year 2017
Lot Dimensions 80X166
Property Description
Don't wait.. this DREAM house will NOT last long! Check out the video! Less than five years old ?BETTER than building NEW! First floor features a light-filled open floor plan with two story foyer and great room along with DOUBLE staircases featuring wrought iron spindles. Hand-scraped HARDWOOD floors are throughout most of the first floor. The large gourmet kitchen is fully upgraded with 42"furniture style cabinets, double wall oven, walk in pantry and a huge island, GRANITE and STAINLESS STEEL appliances finish your wish list! Don't miss the breakfast room with a sliding glass door for a view of your gorgeous backyard. This magnificent kitchen opens to a dramatic 2 story Great room featuring a WALL-OF-WINDOWS and cozy fireplace inviting you to sit and ENJOY. The spacious second floor Master Suite includes a sitting area and large bathroom -- with upgraded MARBLE tile, double sinks with GRANITE counters, and highest level cabinetry. Have you seen the walk-in shower?! This fully tiled shower with a seamless shower door is one you have been DREAMING of! Closets are everywhere?including walk ins in two secondary bedrooms and the largest master bedroom closet you have ever seen. The upgrades are already taken care of? Owners included all the details like custom blinds on every window, newly painted, extra outlets, manifold plumbing system, 9' ceilings in basement, WALK-OUT basement, two zone HVAC, upstairs laundry and recessed lighting throughout. Public water/sewer, premium lot, a sidewalk neighborhood, and award winning Clearview schools make this a perfect place to live. There is the balance of a BUILDERS 10-YEAR WARRANTY included in this sale! Don't miss your chance to OWN this beauty!
Location
State NJ
County Gloucester
Area Harrison Twp (20808)
Zoning R1
Rooms
Other Rooms Living Room, Dining Room, Primary Bedroom, Bedroom 2, Bedroom 3, Kitchen, Family Room, Bedroom 1, Other
Basement Full, Unfinished, Outside Entrance
Interior
Interior Features Primary Bath(s), Kitchen - Island, Butlers Pantry, Ceiling Fan(s), Dining Area
Hot Water Natural Gas
Heating Gas, Hot Water
Cooling Central A/C
Flooring Wood, Tile/Brick
Fireplaces Number 1
Fireplaces Type Marble
Equipment Dishwasher, Energy Efficient Appliances, Built-In Microwave
Fireplace Y
Appliance Dishwasher, Energy Efficient Appliances, Built-In Microwave
Heat Source Natural Gas
Laundry Upper Floor
Exterior
Garage Spaces 5.0
Utilities Available Cable TV
Water Access N
Roof Type Pitched,Shingle
Accessibility None
Total Parking Spaces 5
Garage Y
Building
Lot Description Cul-de-sac
Story 2
Foundation Concrete Perimeter
Sewer Public Sewer
Water Public
Architectural Style Colonial
Level or Stories 2
Additional Building Above Grade
Structure Type Cathedral Ceilings,9'+ Ceilings
New Construction N
Schools
Middle Schools Clearview Regional
High Schools Clearview Regional
School District Clearview Regional Schools
Others
Senior Community No
Tax ID 08-00052 02-00008
Ownership Fee Simple
Acceptable Financing Conventional, VA, USDA
Listing Terms Conventional, VA, USDA
Financing Conventional,VA,USDA
Read Less
Want to know what your home might be worth? Contact us for a FREE valuation!

Our team is ready to help you sell your home for the highest possible price ASAP

Bought with Non Subscribing Member • Non Member Office

GET MORE INFORMATION





