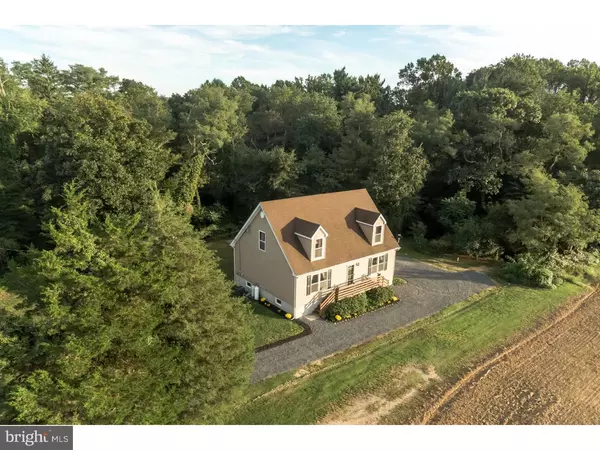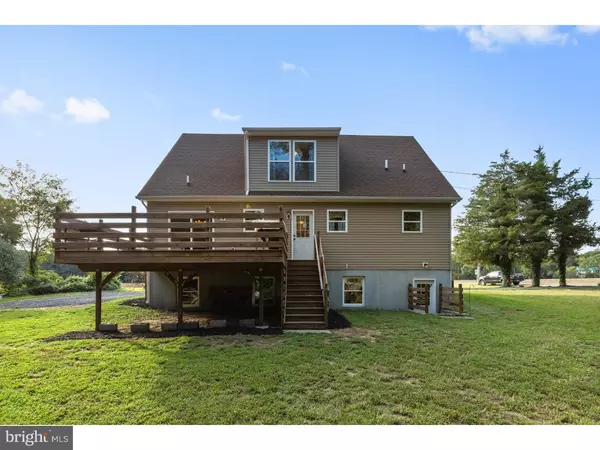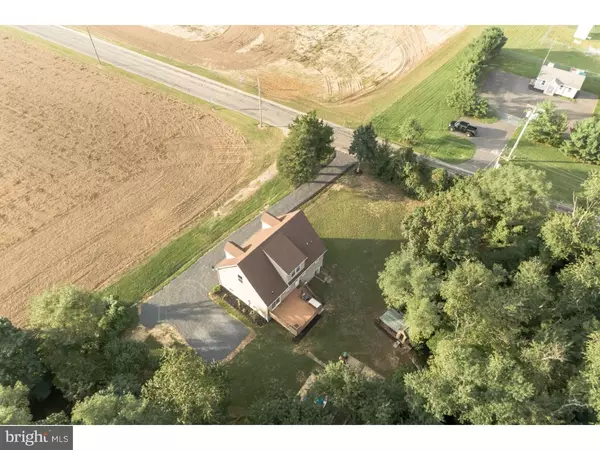$274,000
$274,000
For more information regarding the value of a property, please contact us for a free consultation.
269 WOODLAND AVE Mullica Hill, NJ 08062
3 Beds
3 Baths
1,839 SqFt
Key Details
Sold Price $274,000
Property Type Single Family Home
Sub Type Detached
Listing Status Sold
Purchase Type For Sale
Square Footage 1,839 sqft
Price per Sqft $148
Subdivision Antique Row
MLS Listing ID 1005044092
Sold Date 10/26/18
Style Cape Cod
Bedrooms 3
Full Baths 2
Half Baths 1
HOA Y/N N
Abv Grd Liv Area 1,839
Originating Board TREND
Year Built 2008
Annual Tax Amount $7,034
Tax Year 2017
Lot Size 3.720 Acres
Acres 3.84
Lot Dimensions 0 X 0
Property Description
Nestled amongst a quiet tree line and resting across from 13 acres of preserved farmland, here you will find the idyllic property you've been searching for. Built only 10 years ago, this property offers the ideal combination of classic, traditional charm with the best of modern amenities. Curb appeal greets you at the door as you climb the porch steps and are invited inside the gorgeous, spacious living room with gleaming hardwood floors and tons of natural light. Whether it's entertaining guests or cozying up with a cup of coffee, you will find every excuse to spend time in your new favorite room. Leading straight into the kitchen and dining area, this wide open floor plan is ideal for hosting holiday dinners, Sunday football games, or any excuse to get together. The upgraded kitchen offers endless counter space, upgraded appliances, and a wrap-around bar with stool seating. The dining room is an amazing setting for meals, as it features a stunning sliding door that leads straight onto your gorgeous, expansive deck. This deck is the absolute perfect space to spend your summer nights, with space to dine, grill, relax, and enjoy the picturesque surroundings. You will not believe the sunsets that showcase the best of the "Garden State". Your enormous master suite awaits, illuminated with natural light and spectacular farmland views pouring in from the massive windows. Walk-in closets, beautiful new carpeting, and a large sitting area will be exactly what you've always dreamed to come home to after a long day. Your personal SPA waits for you in the attached, newly upgraded master bath. A luxurious Jacuzzi tub, twin vanities, and a huge shower make this the perfect en suite. Your huge unfinished walk-out basement is full of possibilities. Here you will find 9 ft ceilings and plenty of space for storage, entertaining, or the option to finish it into the basement of your dreams. Located in the highly desired Clearview School District with quick access to Route 322, Route 55, the NJ Turnpike, and Commodore Barry Bridge, you can't find a better property. Don't wait - Start building memories now in this wonderful home!
Location
State NJ
County Gloucester
Area Harrison Twp (20808)
Zoning R1
Rooms
Other Rooms Living Room, Dining Room, Primary Bedroom, Bedroom 2, Kitchen, Bedroom 1, Laundry, Other, Attic
Basement Full, Unfinished
Interior
Interior Features Primary Bath(s), Ceiling Fan(s), Attic/House Fan
Hot Water Propane
Heating Propane, Hot Water
Cooling Central A/C
Flooring Wood, Tile/Brick
Fireplaces Number 1
Fireplace Y
Heat Source Bottled Gas/Propane
Laundry Main Floor
Exterior
Exterior Feature Deck(s), Balcony
Garage Spaces 3.0
Utilities Available Cable TV
Water Access N
Roof Type Flat,Shingle
Accessibility None
Porch Deck(s), Balcony
Total Parking Spaces 3
Garage N
Building
Lot Description Trees/Wooded
Story 2
Sewer On Site Septic
Water Well
Architectural Style Cape Cod
Level or Stories 2
Additional Building Above Grade
Structure Type Cathedral Ceilings,9'+ Ceilings
New Construction N
Schools
Middle Schools Clearview Regional
High Schools Clearview Regional
School District Clearview Regional Schools
Others
Senior Community No
Tax ID 08-00051-00004 02
Ownership Fee Simple
Acceptable Financing Conventional, VA, USDA
Listing Terms Conventional, VA, USDA
Financing Conventional,VA,USDA
Read Less
Want to know what your home might be worth? Contact us for a FREE valuation!

Our team is ready to help you sell your home for the highest possible price ASAP

Bought with Marisa L Davidson • Connection Realtors

GET MORE INFORMATION





