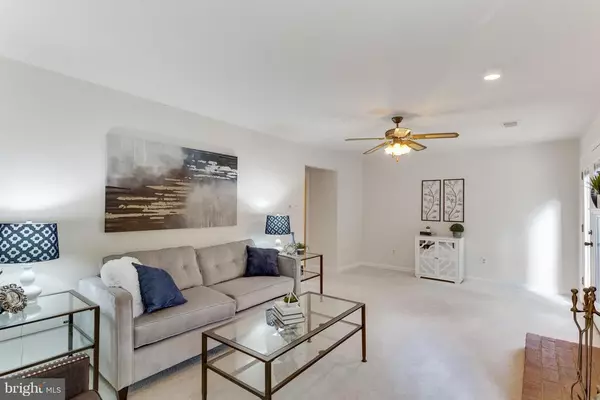$588,000
$579,900
1.4%For more information regarding the value of a property, please contact us for a free consultation.
2931 OAKBOROUGH SQ Oakton, VA 22124
3 Beds
4 Baths
2,680 Sqft Lot
Key Details
Sold Price $588,000
Property Type Townhouse
Sub Type End of Row/Townhouse
Listing Status Sold
Purchase Type For Sale
Subdivision Oakborough Square
MLS Listing ID 1003981222
Sold Date 10/25/18
Style Colonial
Bedrooms 3
Full Baths 2
Half Baths 2
HOA Fees $116/qua
HOA Y/N Y
Originating Board MRIS
Year Built 1981
Annual Tax Amount $6,046
Tax Year 2017
Lot Size 2,680 Sqft
Acres 0.06
Property Description
Beautifully updated, bright & sunny end unit townhouse in the heart of Oakton. Convenient to shopping, public transportation, schools, & major commuter routes. Completely move-in ready. Must see the spacious layout, granite counters & new carpet. Backyard deck is great for fall evenings or entertaining friends & family. 1 car attached garage w/plenty of storage. Open Sunday 9/23 from 2-4 pm.
Location
State VA
County Fairfax
Zoning 150
Rooms
Other Rooms Living Room, Dining Room, Primary Bedroom, Bedroom 2, Bedroom 3, Kitchen, Family Room, Foyer, Breakfast Room
Basement Front Entrance, Rear Entrance, Fully Finished, Walkout Level, Windows, Heated, Daylight, Full
Interior
Interior Features Attic, Combination Dining/Living, Kitchen - Table Space, Kitchen - Galley, Breakfast Area, Kitchen - Eat-In, Dining Area, Primary Bath(s), Upgraded Countertops, Floor Plan - Open
Hot Water Electric
Heating Central, Programmable Thermostat
Cooling Ceiling Fan(s), Central A/C, Programmable Thermostat
Fireplaces Number 1
Fireplaces Type Fireplace - Glass Doors
Equipment Cooktop, Dryer, Disposal, Dishwasher, Oven - Wall, Washer, Water Heater, Icemaker, Exhaust Fan
Fireplace Y
Appliance Cooktop, Dryer, Disposal, Dishwasher, Oven - Wall, Washer, Water Heater, Icemaker, Exhaust Fan
Heat Source Electric
Exterior
Parking Features Garage Door Opener, Garage - Front Entry
Garage Spaces 1.0
Utilities Available Fiber Optics Available
Water Access N
Roof Type Shake
Accessibility None
Attached Garage 1
Total Parking Spaces 1
Garage Y
Building
Story 3+
Sewer Public Sewer
Water Public
Architectural Style Colonial
Level or Stories 3+
Structure Type Brick,Dry Wall
New Construction N
Schools
Elementary Schools Oakton
Middle Schools Jackson
High Schools Oakton
School District Fairfax County Public Schools
Others
HOA Fee Include Insurance,Snow Removal,Lawn Maintenance,Road Maintenance,Trash
Senior Community No
Tax ID 47-2-23- -23
Ownership Fee Simple
Special Listing Condition Standard
Read Less
Want to know what your home might be worth? Contact us for a FREE valuation!

Our team is ready to help you sell your home for the highest possible price ASAP

Bought with Pengcheng Gu • Weichert, REALTORS
GET MORE INFORMATION





