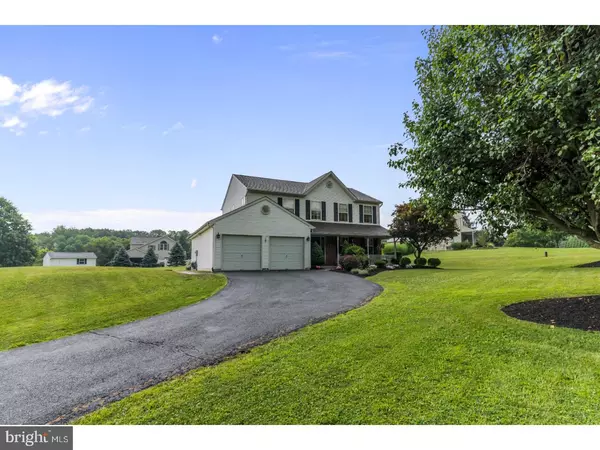$343,000
$349,900
2.0%For more information regarding the value of a property, please contact us for a free consultation.
3225 DEEP CREEK RD Perkiomenville, PA 18074
4 Beds
4 Baths
2,737 SqFt
Key Details
Sold Price $343,000
Property Type Single Family Home
Sub Type Detached
Listing Status Sold
Purchase Type For Sale
Square Footage 2,737 sqft
Price per Sqft $125
Subdivision None Available
MLS Listing ID 1002070468
Sold Date 10/19/18
Style Colonial
Bedrooms 4
Full Baths 2
Half Baths 2
HOA Y/N N
Abv Grd Liv Area 1,932
Originating Board TREND
Year Built 1995
Annual Tax Amount $4,844
Tax Year 2018
Lot Size 0.999 Acres
Acres 1.0
Lot Dimensions 180
Property Description
Home Sweet Home! Beautifully maintained 4 bedroom colonial with 2 full baths and 2 half baths on 1 acre is ready for it's next owner. Enter off the large front porch into the welcoming foyer with oak hardwood flooring that adjoins to the formal living room with an abundance of natural light. The eat in kitchen offers new tile floor, center island, and opens into the large great room. Directly off the kitchen you'll find the dining room with crown molding and laminate wood floors. The lavish master suite offers walk in closet and full bath. 3 additional generous sized bedrooms and full bath complete the 2nd level. Large finished basement (over 800 sq. ft) complete with dry bar, pool table, and powder room make for a fantastic entertaining spot. Spacious deck equipped with a hot tub is ready for enjoying the summer and upcoming fall nights. Additional storage space can be found in the basement, 2 car garage, and shed. Welcome home!
Location
State PA
County Montgomery
Area Upper Frederick Twp (10655)
Zoning R40
Rooms
Other Rooms Living Room, Dining Room, Primary Bedroom, Bedroom 2, Bedroom 3, Kitchen, Family Room, Bedroom 1, Other
Basement Full, Fully Finished
Interior
Interior Features Primary Bath(s), Kitchen - Island, Kitchen - Eat-In
Hot Water Natural Gas
Heating Gas
Cooling Central A/C
Flooring Wood, Fully Carpeted, Vinyl, Tile/Brick
Equipment Oven - Self Cleaning, Dishwasher
Fireplace N
Appliance Oven - Self Cleaning, Dishwasher
Heat Source Natural Gas
Laundry Basement
Exterior
Exterior Feature Deck(s), Porch(es)
Garage Spaces 5.0
Water Access N
Roof Type Pitched,Shingle
Accessibility None
Porch Deck(s), Porch(es)
Attached Garage 2
Total Parking Spaces 5
Garage Y
Building
Story 2
Sewer On Site Septic
Water Well
Architectural Style Colonial
Level or Stories 2
Additional Building Above Grade, Below Grade
New Construction N
Schools
School District Boyertown Area
Others
Senior Community No
Tax ID 55-00-00701-108
Ownership Fee Simple
Read Less
Want to know what your home might be worth? Contact us for a FREE valuation!

Our team is ready to help you sell your home for the highest possible price ASAP

Bought with Jeff Wechsler • BHHS Keystone Properties
GET MORE INFORMATION





