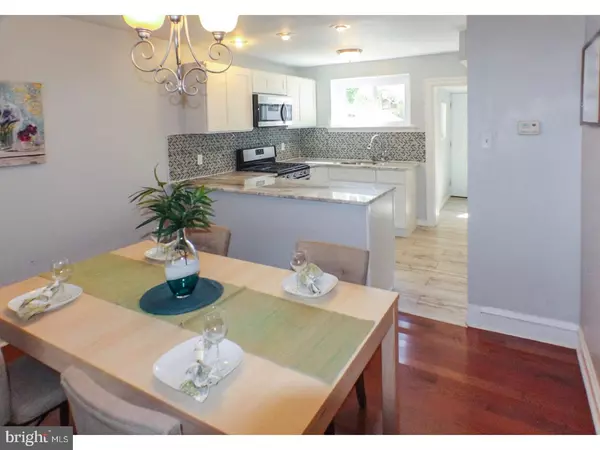$182,500
$182,500
For more information regarding the value of a property, please contact us for a free consultation.
6354 MARTINS MILL RD Philadelphia, PA 19111
3 Beds
2 Baths
1,140 SqFt
Key Details
Sold Price $182,500
Property Type Townhouse
Sub Type Interior Row/Townhouse
Listing Status Sold
Purchase Type For Sale
Square Footage 1,140 sqft
Price per Sqft $160
Subdivision Oxford Circle
MLS Listing ID 1002017970
Sold Date 10/19/18
Style Straight Thru
Bedrooms 3
Full Baths 2
HOA Y/N N
Abv Grd Liv Area 1,140
Originating Board TREND
Year Built 1925
Annual Tax Amount $1,643
Tax Year 2018
Lot Size 2,856 Sqft
Acres 0.07
Lot Dimensions 24X119
Property Description
Back on the Market! Buyer's Financing Fell Through. Repairs have just been completed. 10 year tax abatement approved by OPA. Check out the basement--the additional s.f. in the basement is not included in the listing's s.f. This is the most impressive home for sale in the area. As you enter, you will notice the modern & open layout. There is new flooring throughout the home, including new, real hardwood floors. The kitchen has been fully renovated with new self-closing cabinets, granite counter tops, and stainless steel appliances. Convenient rear two car driveway. Bring the groceries in the rear mud room and entertain guests and relax in the living room, dining room, kitchen, and basement. Each bedroom has closet space. Two beautiful, full bathrooms. Come and see today!
Location
State PA
County Philadelphia
Area 19111 (19111)
Zoning RSA5
Rooms
Other Rooms Living Room, Dining Room, Primary Bedroom, Bedroom 2, Kitchen, Family Room, Bedroom 1
Basement Full
Interior
Interior Features Breakfast Area
Hot Water Natural Gas
Heating Gas, Hot Water
Cooling None
Fireplace N
Heat Source Natural Gas
Laundry Basement
Exterior
Water Access N
Accessibility None
Garage N
Building
Story 2
Sewer Public Sewer
Water Public
Architectural Style Straight Thru
Level or Stories 2
Additional Building Above Grade
New Construction N
Schools
School District The School District Of Philadelphia
Others
Senior Community No
Tax ID 353298200
Ownership Fee Simple
Read Less
Want to know what your home might be worth? Contact us for a FREE valuation!

Our team is ready to help you sell your home for the highest possible price ASAP

Bought with Sheri R Curci • RE/MAX Properties - Newtown
GET MORE INFORMATION





