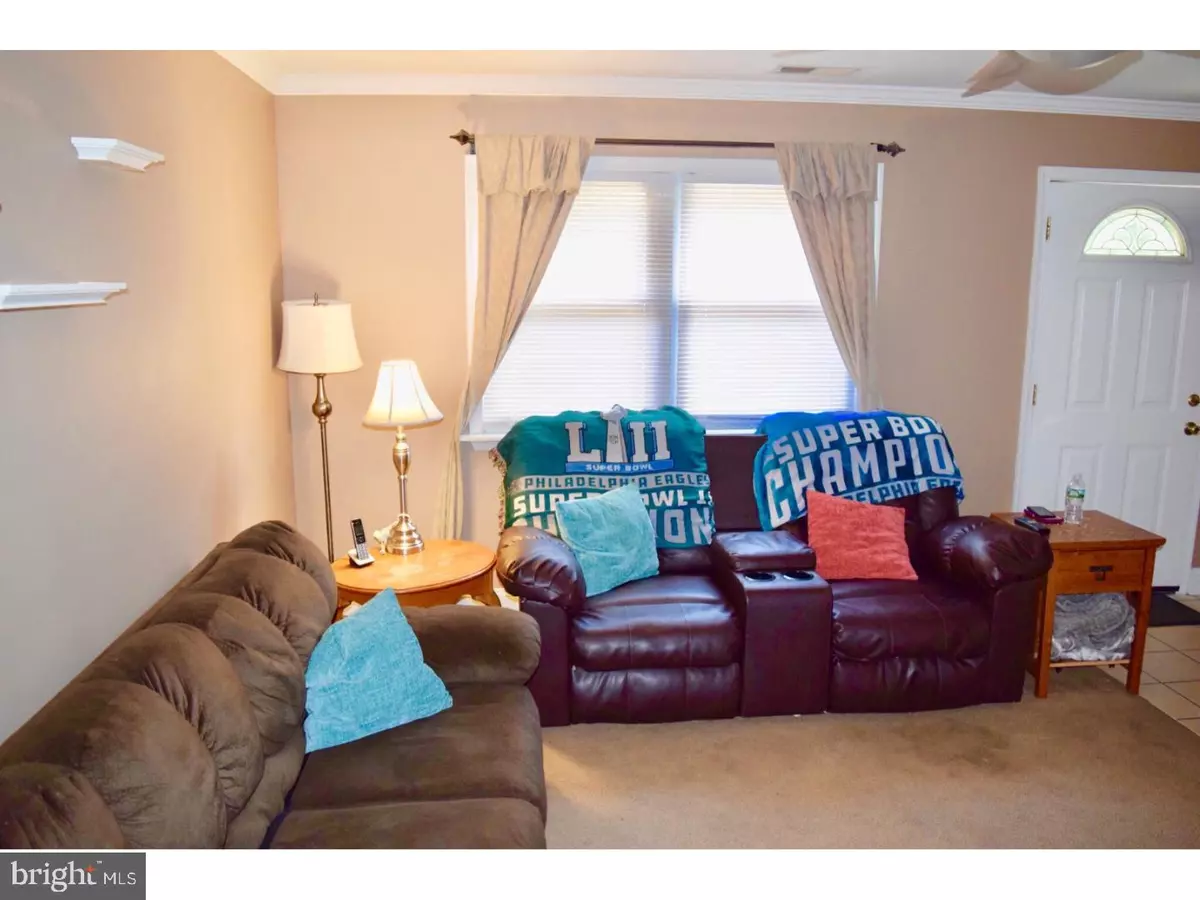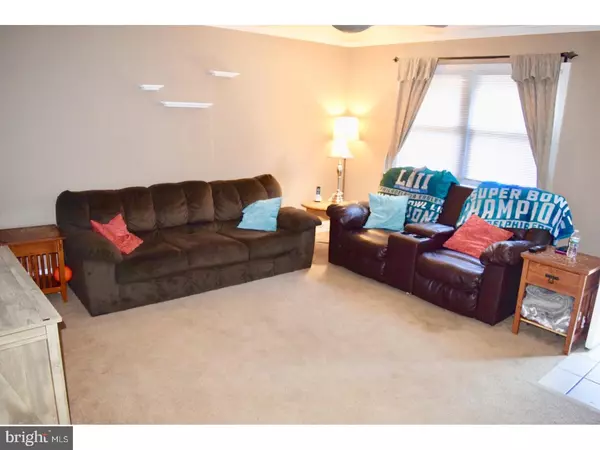$240,000
$249,900
4.0%For more information regarding the value of a property, please contact us for a free consultation.
2115 PRESIDENT ST Philadelphia, PA 19115
3 Beds
3 Baths
1,720 SqFt
Key Details
Sold Price $240,000
Property Type Single Family Home
Sub Type Twin/Semi-Detached
Listing Status Sold
Purchase Type For Sale
Square Footage 1,720 sqft
Price per Sqft $139
Subdivision Bustleton
MLS Listing ID 1002036604
Sold Date 10/19/18
Style Straight Thru
Bedrooms 3
Full Baths 2
Half Baths 1
HOA Y/N N
Abv Grd Liv Area 1,720
Originating Board TREND
Year Built 1956
Annual Tax Amount $2,515
Tax Year 2018
Lot Size 2,800 Sqft
Acres 0.06
Lot Dimensions 28X100
Property Description
Welcome to this Beautiful 3 Bedroom, 2.5 Bath meticulously maintained twin home located in the Bustleton section of Northeast Philadelphia! Enter through the front door where the living room greets you with freshly painted walls and ceilings and wall to wall carpeting. Walk through and to the left is a main floor half bath. A few steps further to the right is the open kitchen with a newer refrigerator and tile counters and flooring. Just a few steps further to a spacious open family room with handmade 4 seat bar. Upper Level:Master Bedroom w/Master Bath, room has plenty of closet space. Full bathroom, linen closet, and two additional nice sized bedrooms. The spacious yard is perfect for entertaining. Large storage allows for additional storage. The yard can be accessed from the side. Two Car driveway out front completes this gem! Down the street from the park, close to main roads, public transportation, and shopping. Make your appointment today!
Location
State PA
County Philadelphia
Area 19115 (19115)
Zoning RSA3
Rooms
Other Rooms Living Room, Dining Room, Primary Bedroom, Bedroom 2, Kitchen, Family Room, Bedroom 1
Interior
Interior Features Primary Bath(s), Kitchen - Eat-In
Hot Water Natural Gas
Heating Gas
Cooling Central A/C
Fireplace N
Heat Source Natural Gas
Laundry Main Floor
Exterior
Exterior Feature Patio(s)
Water Access N
Roof Type Flat
Accessibility None
Porch Patio(s)
Garage N
Building
Story 2
Sewer Public Sewer
Water Public
Architectural Style Straight Thru
Level or Stories 2
Additional Building Above Grade
New Construction N
Schools
School District The School District Of Philadelphia
Others
Senior Community No
Tax ID 581084300
Ownership Fee Simple
Read Less
Want to know what your home might be worth? Contact us for a FREE valuation!

Our team is ready to help you sell your home for the highest possible price ASAP

Bought with Ella S Thang • Canaan Realty Investment Group
GET MORE INFORMATION





