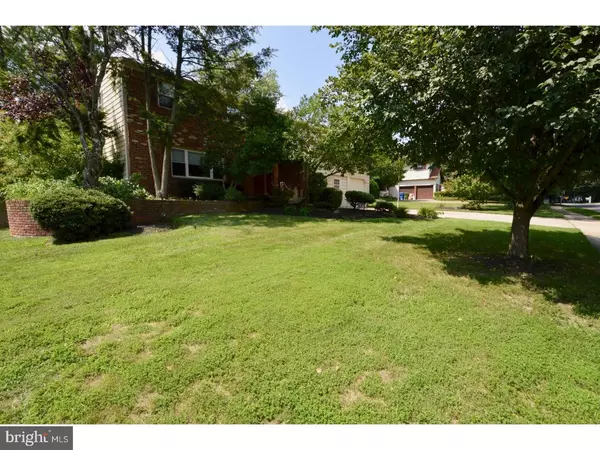$330,000
$335,000
1.5%For more information regarding the value of a property, please contact us for a free consultation.
507 HEARTWOOD RD Cherry Hill, NJ 08003
4 Beds
3 Baths
2,726 SqFt
Key Details
Sold Price $330,000
Property Type Single Family Home
Sub Type Detached
Listing Status Sold
Purchase Type For Sale
Square Footage 2,726 sqft
Price per Sqft $121
Subdivision Woodcrest
MLS Listing ID 1002203664
Sold Date 10/19/18
Style Colonial
Bedrooms 4
Full Baths 2
Half Baths 1
HOA Y/N N
Abv Grd Liv Area 2,726
Originating Board TREND
Year Built 1972
Annual Tax Amount $11,330
Tax Year 2017
Lot Dimensions 100X125
Property Description
Beautiful NEW Cherry Hill listing in a very desirable location in the Woodcrest neighborhood. This four bedroom, 3 bathroom home is walking distance to the top rated Bret Harte elementary school and a brand new public playground and offers easy access to 295, Route 70 and the NJ Tpk. As you enter the home into the open foyer area with crown molding, you notice the beautiful hardwood floors and wood staircase. The formal living room and oversized dining room also feature hardwood floors for a clean fresh look and the family room features a beautiful stone, wood-burning fireplace with custom ventilation. The windows and gutters are newer along with a newer roof. The kitchen includes updated appliances, a large pantry and a breakfast sitting area. The half bath has been recently updated and the laundry room features new tile floor. Upstairs, 3 bedrooms have hardwood floors and there is hardwood under the carpet in the 4th bedroom and hallway. There is a walk-in closet in the hallway and back bedroom and the hall bath has been completely remodeled. The remodel looks amazing with crown molding, new tile floors, tiled half wall and shower and a double vanity. The en-suite master bathroom has also been completely remodeled with custom tile, marble vanity, frameless glass doors, a bench in the shower and crown molding. It is stunning! The master bedroom includes a large walk in closet, hardwood floors and crown molding. This home enjoys a private back yard that is fenced in and a covered patio area off the family room. The once two-car garage is now a one-car garage with a converted bonus room that can be used as a playroom or office. It can easily be converted back to a garage, if desired. The spacious basement is ready to be finished and offers ample storage space. The location is great, the bathrooms are new and the backyard is perfect for entertaining. Schedule your private showing today!
Location
State NJ
County Camden
Area Cherry Hill Twp (20409)
Zoning RES
Rooms
Other Rooms Living Room, Dining Room, Primary Bedroom, Bedroom 2, Bedroom 3, Kitchen, Family Room, Bedroom 1, Laundry, Other
Basement Full, Unfinished
Interior
Interior Features Primary Bath(s), Butlers Pantry, Exposed Beams, Kitchen - Eat-In
Hot Water Natural Gas
Heating Gas, Forced Air
Cooling Central A/C
Flooring Wood
Fireplaces Number 1
Fireplaces Type Stone
Equipment Cooktop, Oven - Wall, Dishwasher, Disposal
Fireplace Y
Window Features Energy Efficient,Replacement
Appliance Cooktop, Oven - Wall, Dishwasher, Disposal
Heat Source Natural Gas
Laundry Main Floor
Exterior
Exterior Feature Patio(s), Porch(es)
Garage Spaces 5.0
Fence Other
Utilities Available Cable TV
Water Access N
Roof Type Pitched
Accessibility None
Porch Patio(s), Porch(es)
Attached Garage 2
Total Parking Spaces 5
Garage Y
Building
Lot Description Level, Front Yard, Rear Yard, SideYard(s)
Story 2
Foundation Brick/Mortar
Sewer Public Sewer
Water Public
Architectural Style Colonial
Level or Stories 2
Additional Building Above Grade
New Construction N
Schools
Elementary Schools Bret Harte
Middle Schools Beck
High Schools Cherry Hill High - East
School District Cherry Hill Township Public Schools
Others
Senior Community No
Tax ID 09-00528 30-00010
Ownership Fee Simple
Security Features Security System
Read Less
Want to know what your home might be worth? Contact us for a FREE valuation!

Our team is ready to help you sell your home for the highest possible price ASAP

Bought with Margaret Toudy • RE/MAX ONE Realty-Moorestown

GET MORE INFORMATION





