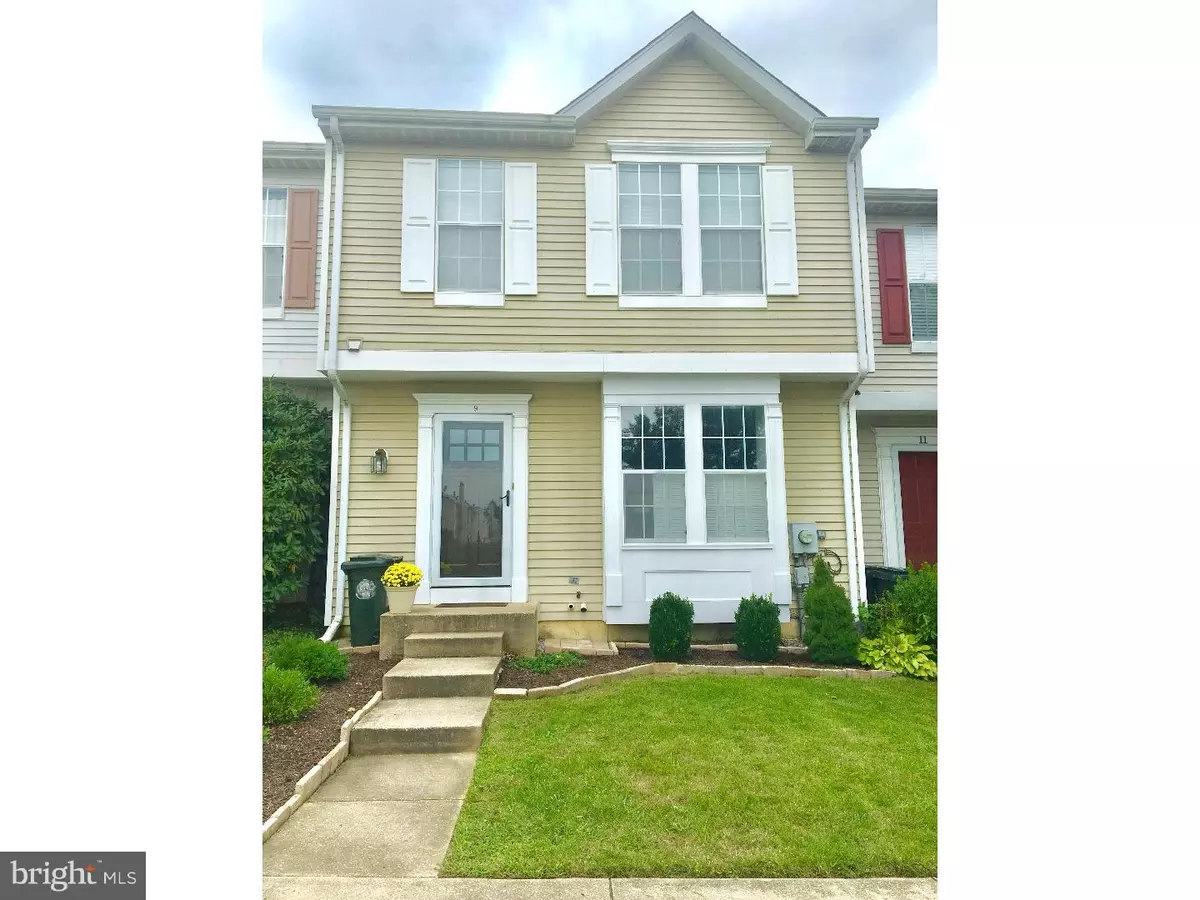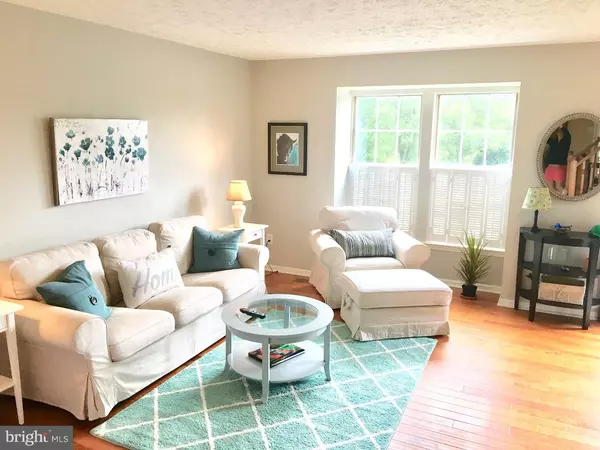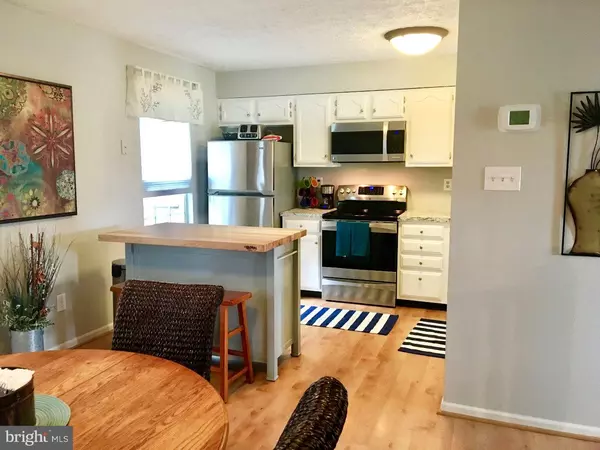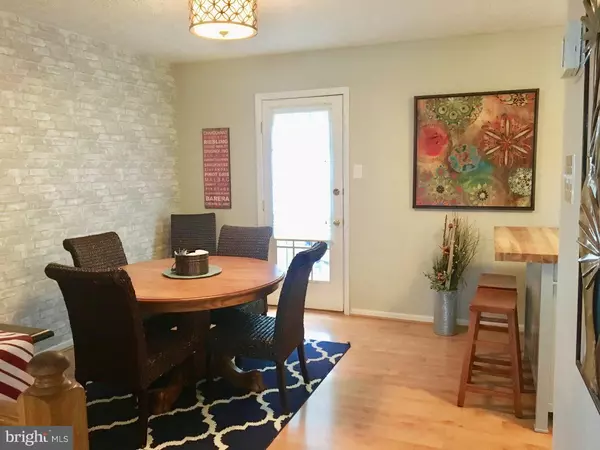$229,000
$224,900
1.8%For more information regarding the value of a property, please contact us for a free consultation.
9 TANTALLON CT Newark, DE 19711
3 Beds
3 Baths
1,700 SqFt
Key Details
Sold Price $229,000
Property Type Townhouse
Sub Type Interior Row/Townhouse
Listing Status Sold
Purchase Type For Sale
Square Footage 1,700 sqft
Price per Sqft $134
Subdivision Abbotsford
MLS Listing ID 1003678260
Sold Date 10/19/18
Style Cape Cod
Bedrooms 3
Full Baths 2
Half Baths 1
HOA Fees $5/ann
HOA Y/N Y
Abv Grd Liv Area 1,700
Originating Board TREND
Year Built 1991
Annual Tax Amount $2,005
Tax Year 2017
Lot Size 3,049 Sqft
Acres 0.07
Lot Dimensions 20X161
Property Description
Impeccably kept townhome featuring an open floor plan with beautiful wood floors in the LR, eat in kitchen that opens up to a 12x12 deck overlooking the quiet, fenced, beautifully landscaped garden. The finished basement features a huge utility/laundry room, 25x20 great room with recessed lighting and walkout to the backyard patio. The upstairs features three bright bedrooms including a large master suite with walk-in closet, full ensuite bath and additional guest bath. Located in the sought after community of Abbotsford just minutes from Newark's Main Street, U of D, Fair Hill Nature Preserve and I-95.
Location
State DE
County New Castle
Area Newark/Glasgow (30905)
Zoning 18RR
Rooms
Other Rooms Living Room, Primary Bedroom, Bedroom 2, Kitchen, Family Room, Bedroom 1, Laundry
Basement Full, Outside Entrance
Interior
Interior Features Primary Bath(s), Kitchen - Island, Ceiling Fan(s), Breakfast Area
Hot Water Natural Gas
Heating Gas, Forced Air
Cooling Central A/C
Flooring Wood, Fully Carpeted
Equipment Cooktop, Built-In Range, Dishwasher, Built-In Microwave
Fireplace N
Appliance Cooktop, Built-In Range, Dishwasher, Built-In Microwave
Heat Source Natural Gas
Laundry Basement
Exterior
Exterior Feature Deck(s), Patio(s), Porch(es)
Utilities Available Cable TV
Water Access N
Roof Type Pitched,Shingle
Accessibility None
Porch Deck(s), Patio(s), Porch(es)
Garage N
Building
Lot Description Cul-de-sac, Front Yard, Rear Yard
Story 2
Sewer Public Sewer
Water Public
Architectural Style Cape Cod
Level or Stories 2
Additional Building Above Grade
New Construction N
Schools
High Schools Christiana
School District Christina
Others
Pets Allowed Y
HOA Fee Include Common Area Maintenance,Snow Removal
Senior Community No
Tax ID 18-023.00-177
Ownership Fee Simple
Acceptable Financing Conventional, VA, FHA 203(b)
Listing Terms Conventional, VA, FHA 203(b)
Financing Conventional,VA,FHA 203(b)
Pets Allowed Case by Case Basis
Read Less
Want to know what your home might be worth? Contact us for a FREE valuation!

Our team is ready to help you sell your home for the highest possible price ASAP

Bought with Sonia Reyes • RE/MAX Horizons
GET MORE INFORMATION





