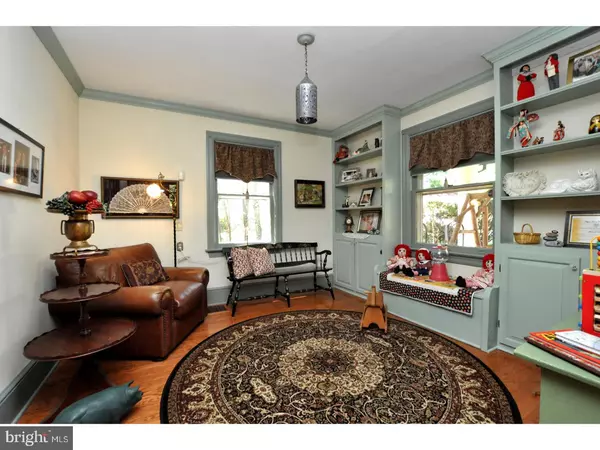$500,000
$539,900
7.4%For more information regarding the value of a property, please contact us for a free consultation.
514 E MAIN ST Moorestown, NJ 08057
3 Beds
4 Baths
2,466 SqFt
Key Details
Sold Price $500,000
Property Type Single Family Home
Sub Type Detached
Listing Status Sold
Purchase Type For Sale
Square Footage 2,466 sqft
Price per Sqft $202
Subdivision None Available
MLS Listing ID 1000479510
Sold Date 09/10/18
Style Cape Cod
Bedrooms 3
Full Baths 3
Half Baths 1
HOA Y/N N
Abv Grd Liv Area 2,466
Originating Board TREND
Year Built 1910
Annual Tax Amount $8,778
Tax Year 2017
Lot Size 0.470 Acres
Acres 0.47
Lot Dimensions 89X230
Property Description
Welcome to this meticulously maintained and beautifully updated home situated in the heart of Moorestown. The unique features and thoughtful attention to detail of this 3 bedroom, 3.5 bath home will win you over the moment you pull into the driveway. The abundance of mature trees and professional landscaping makes for a park like setting. Outdoor living spaces abound for entertaining, recreation or just relaxing! Walk down from the back deck to find a winding, meditative water feature adjacent to the blue slate patio. A brick pathway leads you to the charming front porch and doorway. Upon entering you will find hardwood flooring, solid oak doors and warm neutral paint colors throughout. To the left is the sitting room which is open to the living room with crown moulding, bay window and wood burning stove, providing additional warmth on those cold winter days. To the right of the entry you will find the study/den with built-in bookshelves and a window seat with storage below. The dining room features custom built-ins and crown moulding. The updated kitchen offers warm cherry cabinets by Apple Kitchens, tile flooring, granite counters, recessed lighting, and stainless steel appliances. Right off of the kitchen you will find the mudroom with plenty of storage, built-in sink and a door leading to the spacious deck offering outdoor relaxation and entertainment. The updated powder room with tile floor and pedestal sink complete the first level. On the second floor you will be wowed by the remodeled expansive master bedroom suite featuring a sitting area, changing room with built-ins, gas stove, skylight and en-suite bath with walk-in rain shower and double vanities. On the second floor you will also find the conveniently located laundry room and the charming guest suite with bamboo floor and full bath. The finished basement boasts the 3rd bedroom, a full bathroom and a fabulous entertainment room. The oversized detached 2-car garage includes a walk-up finished annex where the abundance of natural light lends itself to an art or music studio, or a spacious office with room to exercise.
Location
State NJ
County Burlington
Area Moorestown Twp (20322)
Zoning R
Rooms
Other Rooms Living Room, Dining Room, Primary Bedroom, Bedroom 2, Kitchen, Bedroom 1
Basement Full
Interior
Interior Features Wood Stove, Wet/Dry Bar, Kitchen - Eat-In
Hot Water Natural Gas
Heating Gas
Cooling Central A/C
Flooring Wood
Fireplace N
Heat Source Natural Gas
Laundry Upper Floor
Exterior
Exterior Feature Deck(s)
Garage Spaces 5.0
Water Access N
Accessibility None
Porch Deck(s)
Total Parking Spaces 5
Garage Y
Building
Lot Description Rear Yard
Story 2
Sewer Public Sewer
Water Public
Architectural Style Cape Cod
Level or Stories 2
Additional Building Above Grade
New Construction N
Schools
School District Moorestown Township Public Schools
Others
Senior Community No
Tax ID 22-06400-00020
Ownership Fee Simple
Read Less
Want to know what your home might be worth? Contact us for a FREE valuation!

Our team is ready to help you sell your home for the highest possible price ASAP

Bought with Jeffrey Baals • Keller Williams Realty - Moorestown

GET MORE INFORMATION





