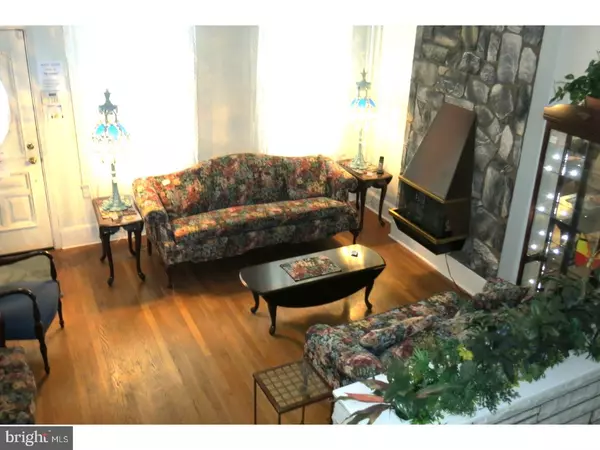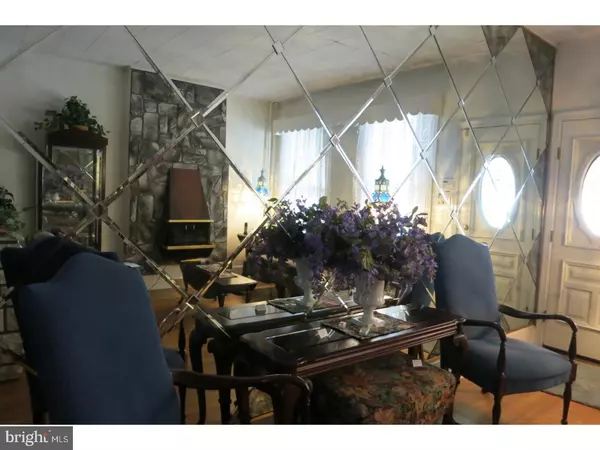$75,000
$69,989
7.2%For more information regarding the value of a property, please contact us for a free consultation.
1304 CHESTNUT AVE Trenton, NJ 08611
4 Beds
1 Bath
1,467 SqFt
Key Details
Sold Price $75,000
Property Type Single Family Home
Sub Type Twin/Semi-Detached
Listing Status Sold
Purchase Type For Sale
Square Footage 1,467 sqft
Price per Sqft $51
Subdivision Chambersburg
MLS Listing ID 1005965565
Sold Date 10/19/18
Style Colonial
Bedrooms 4
Full Baths 1
HOA Y/N N
Abv Grd Liv Area 1,467
Originating Board TREND
Year Built 1910
Annual Tax Amount $2,805
Tax Year 2017
Lot Size 1,514 Sqft
Acres 0.03
Lot Dimensions 18X86
Property Description
Spacious 4BR BRICK Semi Detached with Covered Front Porch to welcome you home. Well maintained and ready for you to move in. Formal Spacious LR with Deco Electric Fireplace - Formal Dining Room, all with Hardwood Floors. Spacious Eat In Kitchen with Dish washer, gas stove & lots of cabinets. LR & DR has High Ceilings and Hardwood Floors through out 1st Fl and all Bedrooms. Great Private back yard for cook outs, morning coffee or glass of wine in the evening. Wrought Iron gate to alley, access from street to yard. Spacious 14x14 MBR with Bay Window, Wood Floors and lots of closet space. Spacious 18x16 BR on 3rd Fl with Hardwood Floors, Built in dressers. Full BSMT waiting for your finishing touches. Gas Furnace & Gas HWH. Home is alarmed. Seller will provide C/O, home is in good condition but selling as is. Ready for immediate occupancy.
Location
State NJ
County Mercer
Area Trenton City (21111)
Zoning RES
Rooms
Other Rooms Living Room, Dining Room, Primary Bedroom, Bedroom 2, Bedroom 3, Kitchen, Bedroom 1, Laundry, Other
Basement Full
Interior
Interior Features Ceiling Fan(s), Kitchen - Eat-In
Hot Water Natural Gas
Heating Gas
Cooling None
Flooring Wood
Fireplaces Number 1
Fireplace Y
Heat Source Natural Gas
Laundry Basement
Exterior
Exterior Feature Porch(es)
Water Access N
Accessibility None
Porch Porch(es)
Garage N
Building
Story 3+
Sewer Public Sewer
Water Public
Architectural Style Colonial
Level or Stories 3+
Additional Building Above Grade
New Construction N
Schools
High Schools Trenton Central
School District Trenton Public Schools
Others
Senior Community No
Tax ID 11-19002-00026
Ownership Fee Simple
Security Features Security System
Read Less
Want to know what your home might be worth? Contact us for a FREE valuation!

Our team is ready to help you sell your home for the highest possible price ASAP

Bought with Tiffanie Hawley • RE/MAX Tri County

GET MORE INFORMATION





