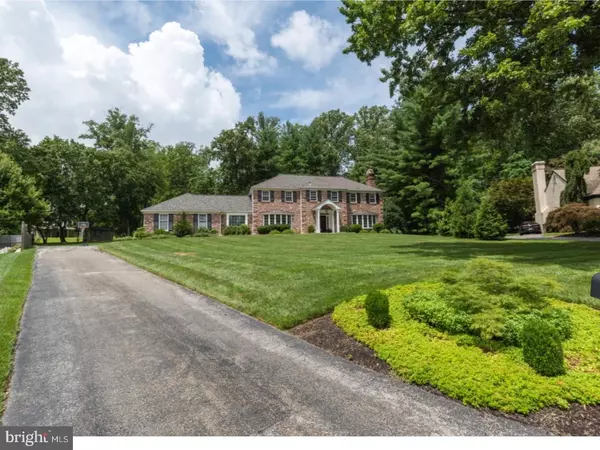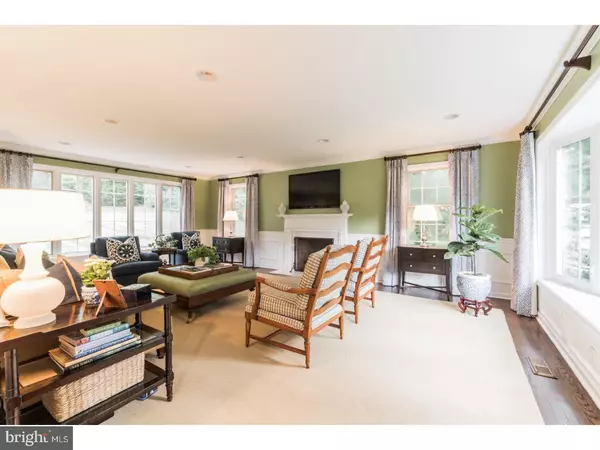$1,025,000
$1,025,000
For more information regarding the value of a property, please contact us for a free consultation.
223 HERMITAGE LN Wayne, PA 19087
4 Beds
5 Baths
3,555 SqFt
Key Details
Sold Price $1,025,000
Property Type Single Family Home
Sub Type Detached
Listing Status Sold
Purchase Type For Sale
Square Footage 3,555 sqft
Price per Sqft $288
Subdivision None Available
MLS Listing ID 1002255212
Sold Date 10/19/18
Style Colonial
Bedrooms 4
Full Baths 2
Half Baths 3
HOA Y/N N
Abv Grd Liv Area 3,555
Originating Board TREND
Year Built 1973
Annual Tax Amount $14,250
Tax Year 2018
Lot Size 0.993 Acres
Acres 0.99
Lot Dimensions 310X75
Property Description
Ideally set on a serene 1 acre lot in highly coveted Radnor Township, this gorgeous center hall Colonial has been beautifully maintained and updated. Located at the end of a quiet cul-de-sac, this lovely home has a very large yard which serves as the ultimate location for outdoor entertaining and recreation. Spacious rooms on the first floor and a great flow allow for plenty of enjoyable living space. Large bay windows, which were newly installed in 2013, grace the impeccably decorated Living and Dining Rooms providing an abundance of natural light. The attractive Living Room has a gas fireplace surrounded by custom millwork. French doors lead from the Living Room into the Family Room. The inviting Family Room boasts gorgeous built-ins surrounding a gas fireplace as well as a wet bar tucked behind French doors, making this another wonderful room for entertaining. The gourmet Kitchen is outfitted with white cabinetry, granite counters and stainless steel appliances. Adjacent to the Kitchen is a sun-filled Breakfast Room which overlooks the expansive, private back yard. A large mudroom with built-in cubbies adjoins the Kitchen to the 2-car attached oversized garage. On the second floor, there are 4 generously sized bedrooms. The Master Suite has plenty of closet space and is very tastefully appointed. In addition to the Master Bath, there is a Jack & Jill bathroom which serves the other bedrooms. The unfinished basement has high ceilings and could easily be finished with minimal expense, providing an additional 1,500 square feet of living space. The current owners use this area as a playroom/storage area. HVAC was installed in 2013 and has two zones. The shed in the back yard, which sits on a concrete slab, was also installed by the current owners. This stately home is located within award winning Radnor school district and is in close proximity to all major highways, Septa, the town of Wayne, schools, shopping, parks and more!
Location
State PA
County Delaware
Area Radnor Twp (10436)
Zoning RESID
Rooms
Other Rooms Living Room, Dining Room, Primary Bedroom, Bedroom 2, Bedroom 3, Kitchen, Family Room, Bedroom 1, Other, Attic
Basement Full, Unfinished
Interior
Interior Features Primary Bath(s), Wet/Dry Bar, Dining Area
Hot Water Electric
Heating Gas, Forced Air, Zoned
Cooling Central A/C
Flooring Wood, Tile/Brick
Fireplaces Number 2
Fireplaces Type Marble
Equipment Cooktop, Oven - Wall, Oven - Double, Oven - Self Cleaning, Dishwasher, Refrigerator, Disposal, Built-In Microwave
Fireplace Y
Window Features Bay/Bow
Appliance Cooktop, Oven - Wall, Oven - Double, Oven - Self Cleaning, Dishwasher, Refrigerator, Disposal, Built-In Microwave
Heat Source Natural Gas
Laundry Main Floor
Exterior
Exterior Feature Patio(s)
Parking Features Garage Door Opener
Garage Spaces 2.0
Utilities Available Cable TV
Water Access N
Roof Type Pitched,Shingle
Accessibility None
Porch Patio(s)
Attached Garage 2
Total Parking Spaces 2
Garage Y
Building
Lot Description Cul-de-sac, Open, Front Yard, Rear Yard, SideYard(s)
Story 2
Sewer Public Sewer
Water Public
Architectural Style Colonial
Level or Stories 2
Additional Building Above Grade
New Construction N
Schools
Elementary Schools Radnor
Middle Schools Radnor
High Schools Radnor
School District Radnor Township
Others
Senior Community No
Tax ID 36-02-01052-13
Ownership Fee Simple
Security Features Security System
Read Less
Want to know what your home might be worth? Contact us for a FREE valuation!

Our team is ready to help you sell your home for the highest possible price ASAP

Bought with Jamie Flanigan Sullivan • BHHS Fox & Roach-Haverford

GET MORE INFORMATION





