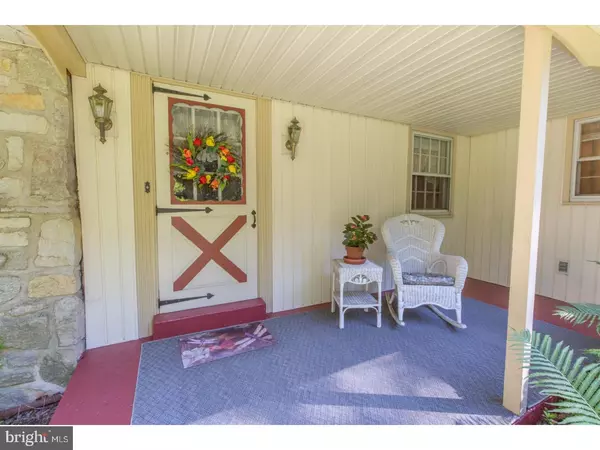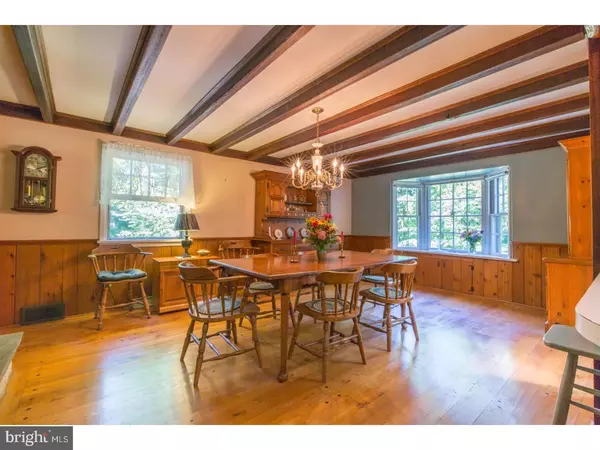$419,900
$419,900
For more information regarding the value of a property, please contact us for a free consultation.
1621 CHINQUAPIN RD Holland, PA 18966
4 Beds
2 Baths
2,333 SqFt
Key Details
Sold Price $419,900
Property Type Single Family Home
Sub Type Detached
Listing Status Sold
Purchase Type For Sale
Square Footage 2,333 sqft
Price per Sqft $179
MLS Listing ID 1002027682
Sold Date 10/18/18
Style Ranch/Rambler
Bedrooms 4
Full Baths 2
HOA Y/N N
Abv Grd Liv Area 2,333
Originating Board TREND
Year Built 1959
Annual Tax Amount $5,587
Tax Year 2018
Lot Size 1.316 Acres
Acres 1.32
Lot Dimensions 1 X1
Property Description
Your own piece of paradise awaits you! Conveniently located and in the top-ranked Council Rock School District, this unique home offers a tranquil, park-like setting. Custom built, this home has great features and has been lovingly maintained by the original owners. The driveway is bordered by a stone dry wall and stone steps leading to the front porch. Step into the front hall. Under the newer carpet in the living room, hall, foyer and den is the original hardwood flooring. The welcoming living room features a double sided wood-burning fireplace. Pass built-in bookshelves to the beamed-ceiling dining room, with hardwood floor. The stone fireplace has a built-in wood box, and a reclaimed barn beam serves as a mantel. A bay window frames the pastoral view of the back yard. Another barn beam is used to mark the kitchen area entrance.The dining room is open to the eat-in kitchen, which has custom-built Western red cedar cabinets, and an island cooktop. A brick divider separates the foyer from the kitchen. Enter the family room with its vaulted ceiling, where soaring windows and skylights flood the room with light. The exterior doors are Pella, and the windows are Marvin triple glazed. It has a Vermont Castings wood-burning stove, and the floor, made of Mexican quarry tile, has radiant heating. Step out on to the patio to see more of this secluded lot which has many plantings and perennials that will continue to delight in the years ahead. Here is a grand opportunity to raise vegetables and flowers for your home. Plenty of room for a pool. There are four bedrooms; one is now serving as a den. Two full baths complete the main floor. On the lower level, there is an L-shaped gathering room, with space for playing and enjoying games, and watching sporting events. A darkroom, workshop, storage space and garage complete the walk-out basement. The oversized 2-car garage offers extra room for lawn and sports equipment. Features include a walk-up attic, newer central air and furnace, 30 yr. roof installed in 2000, and low maintenance stone and vinyl siding exterior. Protected lands and park across the street complete your private sanctuary. A must see.Come visit us!
Location
State PA
County Bucks
Area Northampton Twp (10131)
Zoning R2
Rooms
Other Rooms Living Room, Dining Room, Primary Bedroom, Bedroom 2, Bedroom 3, Kitchen, Family Room, Bedroom 1, Laundry, Other, Attic
Basement Full, Outside Entrance
Interior
Interior Features Kitchen - Island, Skylight(s), Ceiling Fan(s), Exposed Beams, Stall Shower, Kitchen - Eat-In
Hot Water Electric
Heating Oil, Forced Air
Cooling Central A/C
Flooring Wood, Fully Carpeted, Tile/Brick
Fireplaces Number 1
Fireplaces Type Brick, Stone
Equipment Cooktop, Oven - Wall
Fireplace Y
Window Features Bay/Bow
Appliance Cooktop, Oven - Wall
Heat Source Oil
Laundry Main Floor
Exterior
Exterior Feature Patio(s), Porch(es)
Parking Features Inside Access
Garage Spaces 5.0
Utilities Available Cable TV
Water Access N
Roof Type Pitched,Shingle
Accessibility None
Porch Patio(s), Porch(es)
Attached Garage 2
Total Parking Spaces 5
Garage Y
Building
Lot Description Open
Story 1
Sewer Public Sewer
Water Well
Architectural Style Ranch/Rambler
Level or Stories 1
Additional Building Above Grade
Structure Type Cathedral Ceilings,9'+ Ceilings
New Construction N
Schools
High Schools Council Rock High School South
School District Council Rock
Others
Senior Community No
Tax ID 31-026-006
Ownership Fee Simple
Read Less
Want to know what your home might be worth? Contact us for a FREE valuation!

Our team is ready to help you sell your home for the highest possible price ASAP

Bought with Cynthia Cortes • BHHS Fox & Roach-New Hope
GET MORE INFORMATION





