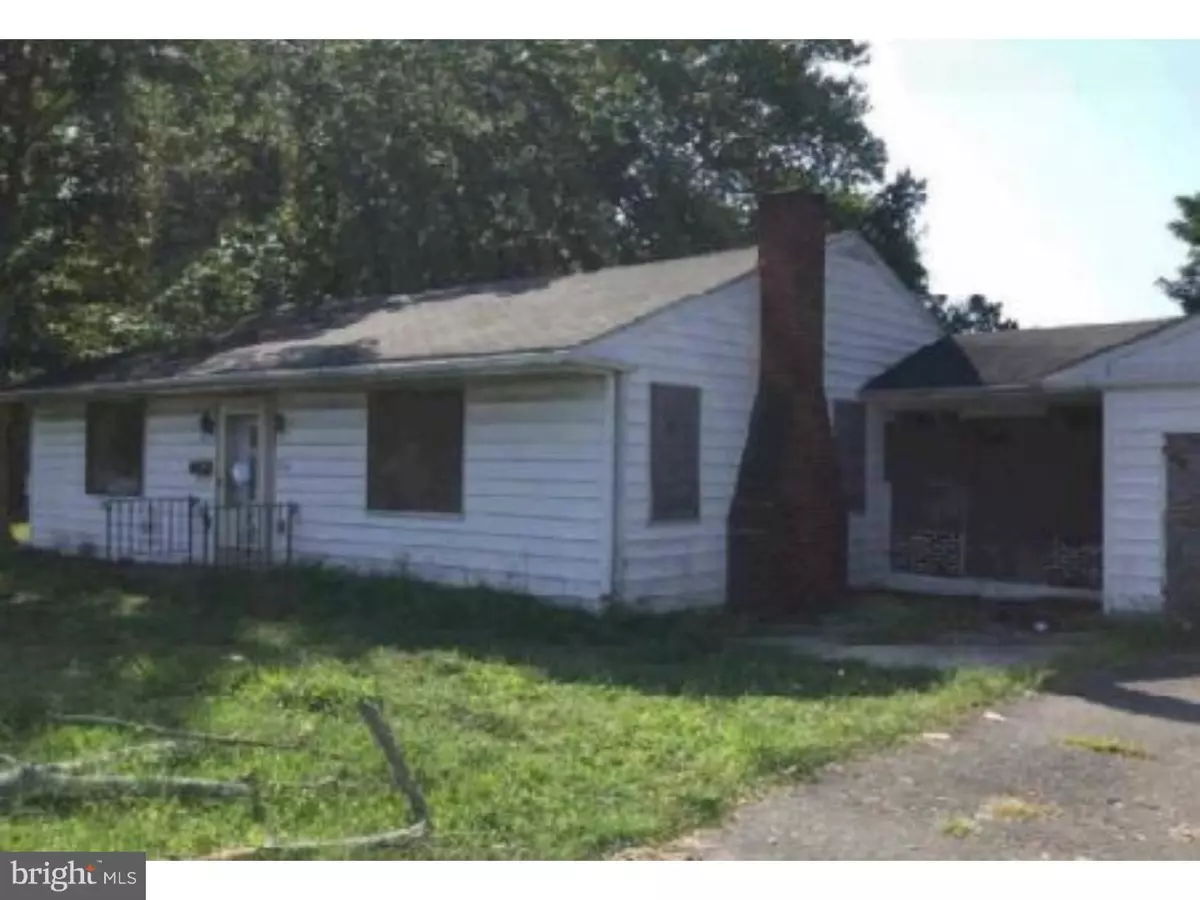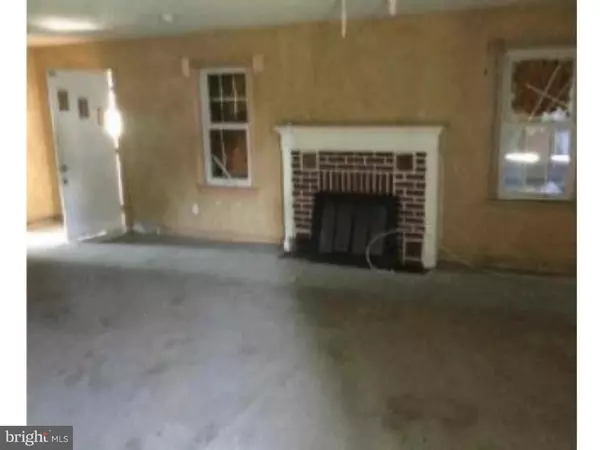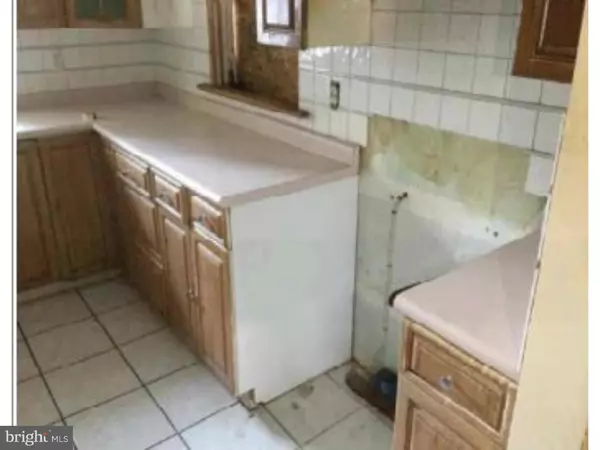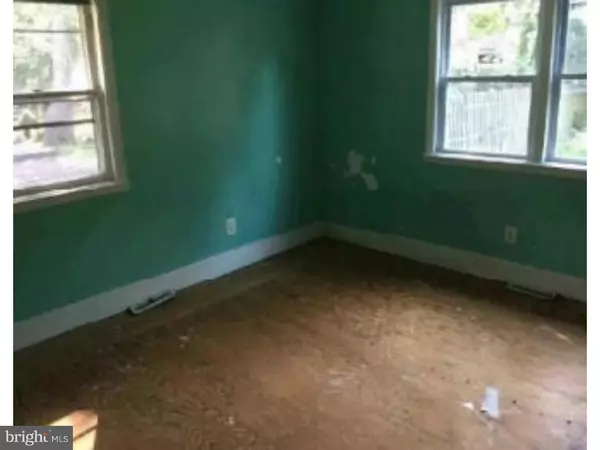$43,000
$385,000
88.8%For more information regarding the value of a property, please contact us for a free consultation.
247 GIBBSBORO RD Clementon, NJ 08021
4 Beds
2 Baths
2,016 SqFt
Key Details
Sold Price $43,000
Property Type Single Family Home
Sub Type Detached
Listing Status Sold
Purchase Type For Sale
Square Footage 2,016 sqft
Price per Sqft $21
Subdivision None Available
MLS Listing ID 1002471994
Sold Date 10/18/18
Style Ranch/Rambler
Bedrooms 4
Full Baths 2
HOA Y/N N
Abv Grd Liv Area 2,016
Originating Board TREND
Year Built 1950
Annual Tax Amount $6,841
Tax Year 2017
Lot Size 0.258 Acres
Acres 0.26
Lot Dimensions 75X150
Property Description
This 4BRs/2Bths ranch-style house w/1 car garage sits on about a 11,250 SF lot. Features: approx. 2016 SF of living space , fireplace, rear deck, side porch, and an in-ground pool. Located near everything.***Property Condition Disclosure: LR windows boarded up, pantry door, pantry wall and sections of sub floor removed, kitchen window boarded up, rear door boarded up, carpet removed in hallway and in 2 bedrooms, approximately 4 inches of water in basement, 2 doors and 4 windows boarded up in the breezeway, garage door and 2 windows boarded up.***
Location
State NJ
County Camden
Area Clementon Boro (20411)
Zoning RES
Rooms
Other Rooms Living Room, Dining Room, Primary Bedroom, Bedroom 2, Bedroom 3, Kitchen, Family Room, Bedroom 1
Basement Full
Interior
Interior Features Kitchen - Eat-In
Hot Water Other
Heating Heat Pump - Oil BackUp
Cooling Central A/C
Fireplaces Number 1
Fireplace Y
Laundry None
Exterior
Garage Spaces 1.0
Pool In Ground
Water Access N
Accessibility None
Total Parking Spaces 1
Garage N
Building
Story 1
Sewer Public Sewer
Water Public
Architectural Style Ranch/Rambler
Level or Stories 1
Additional Building Above Grade
New Construction N
Schools
School District Pine Hill Borough Board Of Education
Others
Senior Community No
Tax ID 11-00038-00013
Ownership Fee Simple
Special Listing Condition REO (Real Estate Owned)
Read Less
Want to know what your home might be worth? Contact us for a FREE valuation!

Our team is ready to help you sell your home for the highest possible price ASAP

Bought with Maria L. Berdugo • Liberty Bell Real Estate & Property Management
GET MORE INFORMATION





