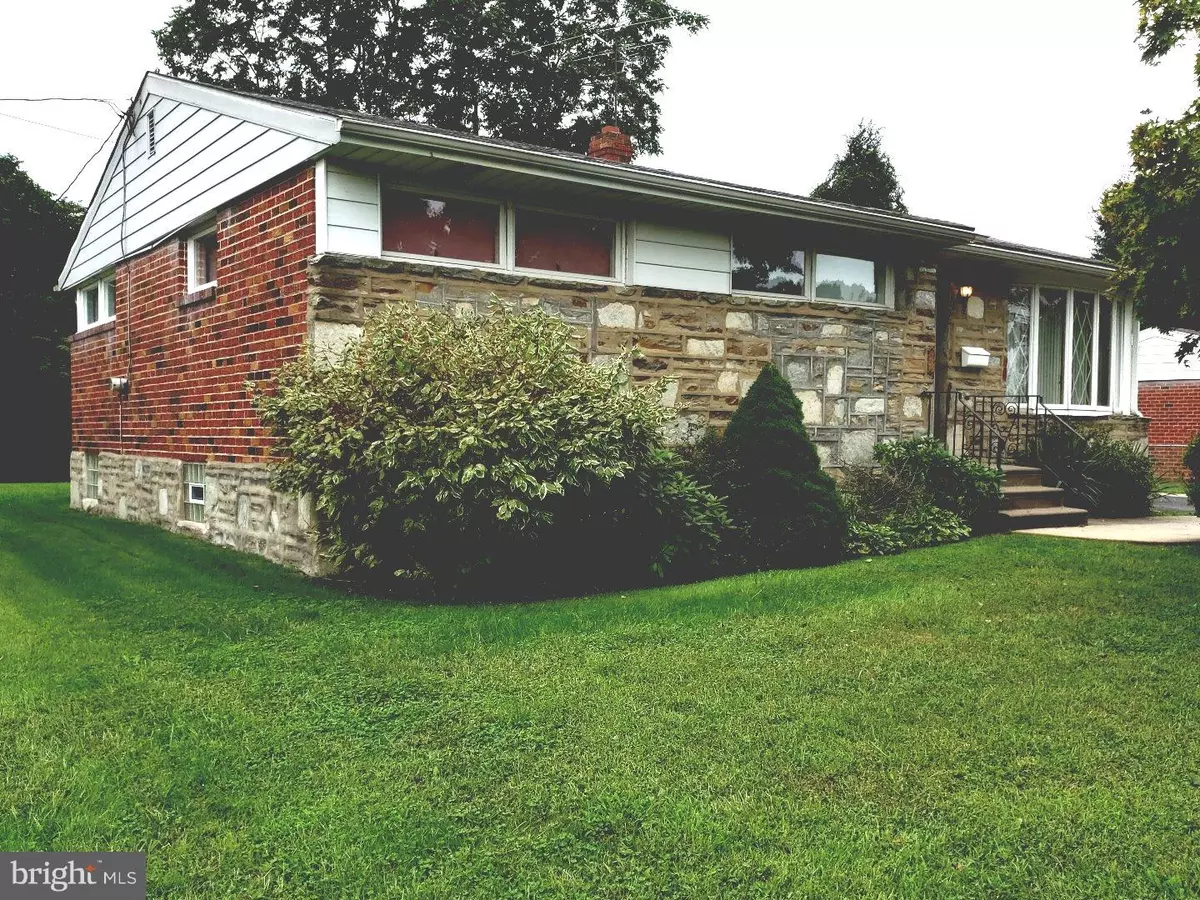$260,000
$279,900
7.1%For more information regarding the value of a property, please contact us for a free consultation.
1504 CRESWOOD RD Philadelphia, PA 19115
3 Beds
3 Baths
1,302 SqFt
Key Details
Sold Price $260,000
Property Type Single Family Home
Sub Type Detached
Listing Status Sold
Purchase Type For Sale
Square Footage 1,302 sqft
Price per Sqft $199
Subdivision Bustleton
MLS Listing ID 1005043150
Sold Date 10/15/18
Style Ranch/Rambler
Bedrooms 3
Full Baths 2
Half Baths 1
HOA Y/N N
Abv Grd Liv Area 1,302
Originating Board TREND
Year Built 1964
Annual Tax Amount $3,084
Tax Year 2018
Lot Size 8,816 Sqft
Acres 0.2
Lot Dimensions 76X116
Property Description
Rarely offered Bustleton gem. Lovingly cared for one owner home. Solid all masonry ranch features very good quality detail through out. Enter through the foyer to an open concept living room/dining room. Living room has a beautiful stained wood casement bow window that lets in plenty of natural light. Lots of windows throughout the home. There is a modern eat in kitchen, with granite counter top, stained cabinetry and deep stainless steel sink. An outside exit from the kitchen leads to a 14 X 12 covered rear patio. Up the hallway a bit is a very fine condition "MId Century Modern" ceramic tile hall bath. Craftmanship not often in evidence today. Hardwood flooring under the carpet on main level. Three nice sized bedrooms with multiple windows and decent closet space finish the first floor. A fine "MId Century Modern" in-suite bath,(with a shower stall), accompanies the main bedroom. In the basement level, the home features an oversized laundry/utility area with glass block windows and a walk in cedar closet. The recreation room can be an oasis for multiple uses. Convenient to shopping and major arteries. Your own WaWa close by as well. Hurry, before it is gone!
Location
State PA
County Philadelphia
Area 19115 (19115)
Zoning RSD3
Rooms
Other Rooms Living Room, Dining Room, Primary Bedroom, Bedroom 2, Kitchen, Family Room, Bedroom 1, Laundry, Attic
Basement Full
Interior
Interior Features Primary Bath(s), Kitchen - Eat-In
Hot Water Natural Gas
Heating Gas, Forced Air
Cooling Central A/C
Flooring Fully Carpeted, Vinyl, Tile/Brick
Equipment Oven - Self Cleaning, Dishwasher, Disposal, Built-In Microwave
Fireplace N
Window Features Replacement
Appliance Oven - Self Cleaning, Dishwasher, Disposal, Built-In Microwave
Heat Source Natural Gas
Laundry Basement
Exterior
Exterior Feature Patio(s)
Garage Spaces 3.0
Utilities Available Cable TV
Water Access N
Roof Type Pitched,Shingle
Accessibility None
Porch Patio(s)
Attached Garage 1
Total Parking Spaces 3
Garage Y
Building
Lot Description Level, Front Yard, Rear Yard, SideYard(s)
Story 1
Sewer Public Sewer
Water Public
Architectural Style Ranch/Rambler
Level or Stories 1
Additional Building Above Grade
New Construction N
Schools
Elementary Schools Anne Frank
Middle Schools Baldi
High Schools George Washington
School District The School District Of Philadelphia
Others
Senior Community No
Tax ID 581016400
Ownership Fee Simple
Acceptable Financing Conventional, VA, FHA 203(b)
Listing Terms Conventional, VA, FHA 203(b)
Financing Conventional,VA,FHA 203(b)
Read Less
Want to know what your home might be worth? Contact us for a FREE valuation!

Our team is ready to help you sell your home for the highest possible price ASAP

Bought with Hashem Mustafa • Re/Max One Realty
GET MORE INFORMATION





