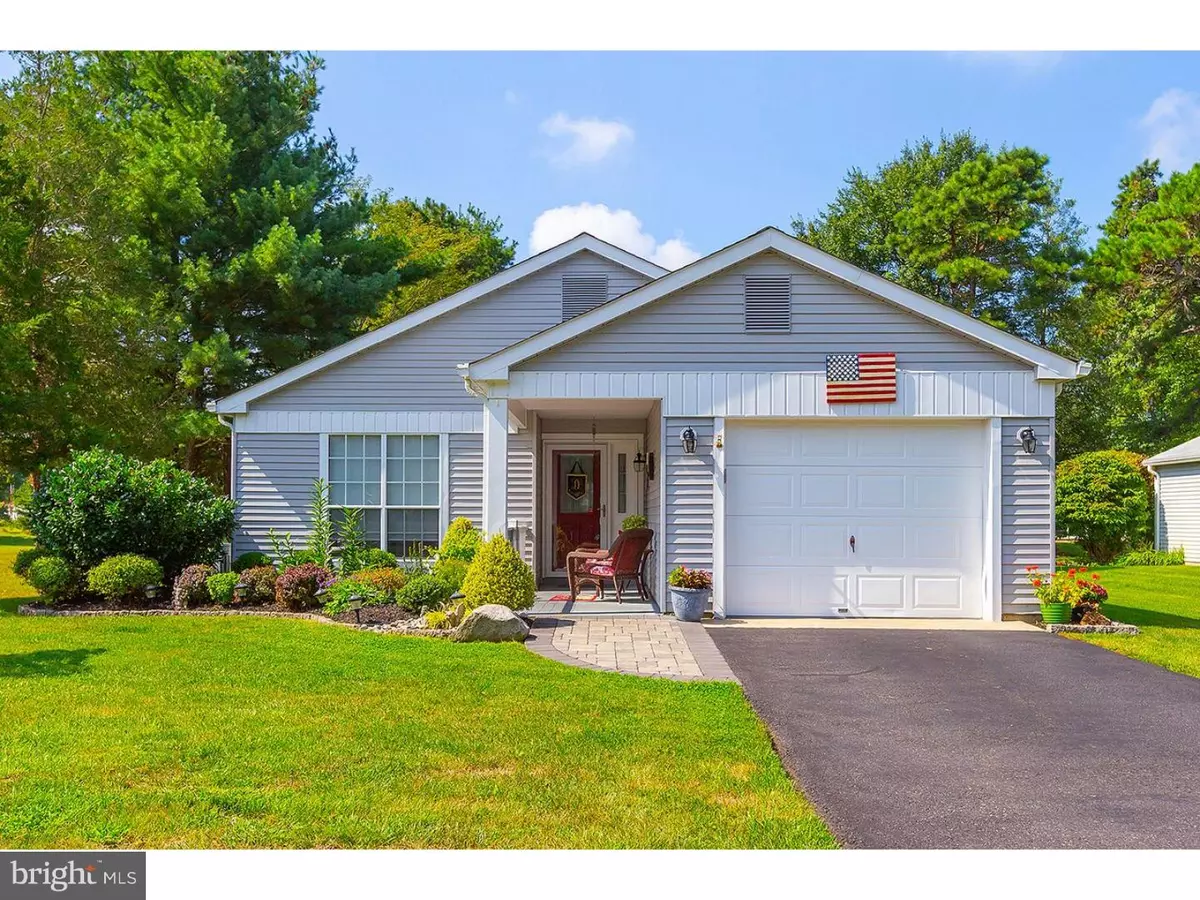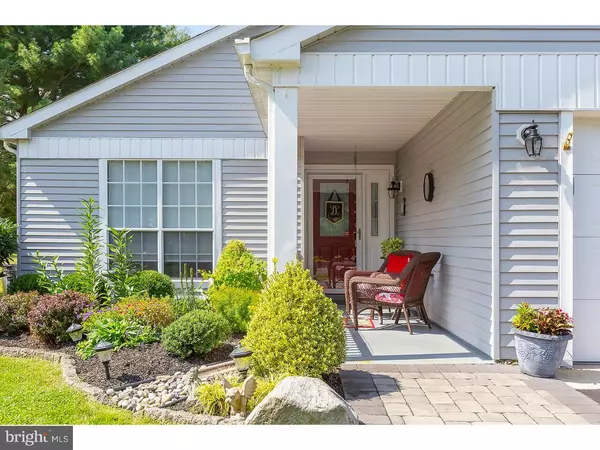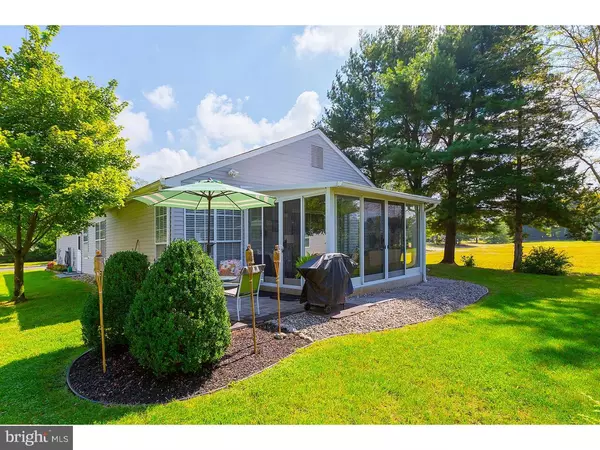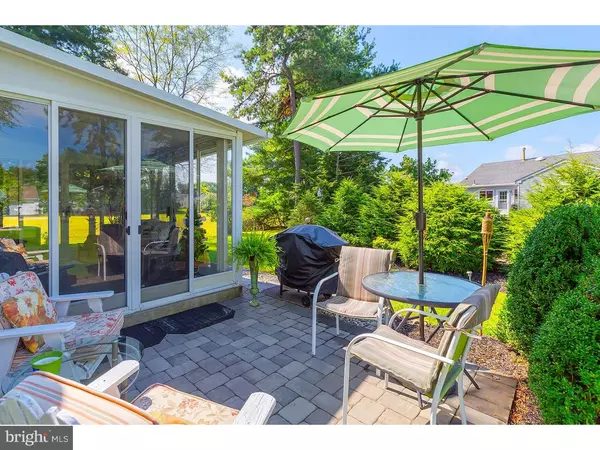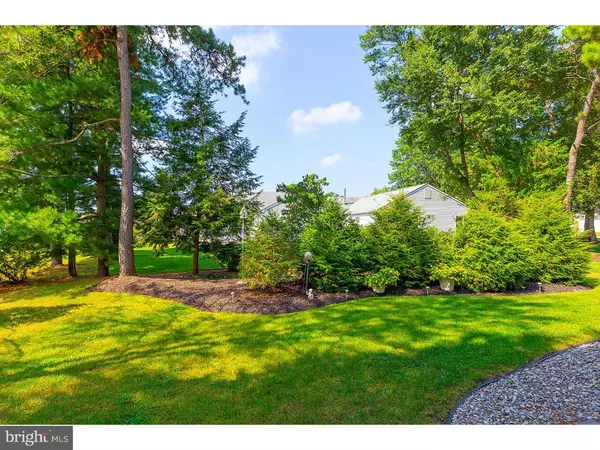$225,100
$189,900
18.5%For more information regarding the value of a property, please contact us for a free consultation.
872 N WESTMINSTER DR Southampton, NJ 08088
2 Beds
2 Baths
1,376 SqFt
Key Details
Sold Price $225,100
Property Type Single Family Home
Sub Type Detached
Listing Status Sold
Purchase Type For Sale
Square Footage 1,376 sqft
Price per Sqft $163
Subdivision Leisuretowne
MLS Listing ID 1002601242
Sold Date 10/15/18
Style Ranch/Rambler
Bedrooms 2
Full Baths 2
HOA Fees $76/mo
HOA Y/N Y
Abv Grd Liv Area 1,376
Originating Board TREND
Year Built 1987
Annual Tax Amount $3,684
Tax Year 2017
Lot Size 7,434 Sqft
Acres 0.17
Lot Dimensions 63X118
Property Sub-Type Detached
Property Description
2 Bedroom, 2 Full Bath with 1 Car Garage, Heather Model, located in Desirable Leisuretowne 55+ and Over Community, is ready for its new owner to love and care for it, the way the current owner has done for many years! Drive right up and you will see the Curb Appeal on this property will impress the most picky buyers! Professionally Landscaped yard offers a peaceful setting for Birds and Wildlife to come visit while you relax on the shaded Front Porch and listen to the serine water feature flow! The location is ideal as well, with one amazing neighbor on one side and an open field on the other! The breathtaking backyard offers tons of Privacy with Beautiful Full grown Canadian Hemlock Trees lining your yard so you can enjoy sipping your Tea on the EP Henry Paved Patio or Grilling up a nice meal for your guests! Inside is just as impressive! The Spacious Foyer offers hardwood Floors and leads into the Great room, that has the open concept of the Dining Room and Living Room, which will meet all your entertainment needs! There are sliding Glass Doors to your 3 Season Sunroom that is ideal for enjoying a nice breeze while shading yourself from the sun! The Clean Kitchen has Maple Cabinets, lots of Counter space, a new Dishwasher, Gas Cooking and enough room for a full size table too! There is also a Side door for easy access to either your front or back yard. Double Wood Doors Lead to the Master Bedroom with a WALK-IN Closet, Lots of Windows for Natural Sunlight, a ceiling fan and a Full Master Bathroom with Stall Shower! There is a guest room/Den that overlooks the Front Landscaping so your guests can enjoy the View too! Another Full Bathroom, Large Laundry room and Interior access to the roomy Garage will make you want to move in Today! Don't forget this home comes with a front and back yard Sprinkler System, a Newer Heater (2016), Newer Roof (2012) and Newer AC (2012)! Nothing for you to do but move in! The association is Pet Friendly and pool ready for you and your Grands!
Location
State NJ
County Burlington
Area Southampton Twp (20333)
Zoning RDPL
Rooms
Other Rooms Living Room, Dining Room, Primary Bedroom, Kitchen, Bedroom 1, Other
Interior
Interior Features Primary Bath(s), Ceiling Fan(s), Sprinkler System, Stall Shower, Kitchen - Eat-In
Hot Water Natural Gas
Heating Gas, Forced Air
Cooling Central A/C
Flooring Wood, Fully Carpeted, Vinyl, Tile/Brick
Equipment Oven - Self Cleaning, Dishwasher
Fireplace N
Appliance Oven - Self Cleaning, Dishwasher
Heat Source Natural Gas
Laundry Main Floor
Exterior
Exterior Feature Patio(s), Porch(es)
Parking Features Inside Access, Garage Door Opener, Oversized
Garage Spaces 4.0
Utilities Available Cable TV
Amenities Available Swimming Pool, Tennis Courts, Club House
Water Access N
Roof Type Pitched
Accessibility None
Porch Patio(s), Porch(es)
Attached Garage 1
Total Parking Spaces 4
Garage Y
Building
Lot Description Level, Front Yard, Rear Yard, SideYard(s)
Story 1
Sewer Public Sewer
Water Public
Architectural Style Ranch/Rambler
Level or Stories 1
Additional Building Above Grade
Structure Type 9'+ Ceilings
New Construction N
Others
HOA Fee Include Pool(s),Common Area Maintenance
Senior Community No
Tax ID 33-02702 46-00018
Ownership Fee Simple
Read Less
Want to know what your home might be worth? Contact us for a FREE valuation!

Our team is ready to help you sell your home for the highest possible price ASAP

Bought with Samuel P Alloway III • Alloway Associates Inc
GET MORE INFORMATION

