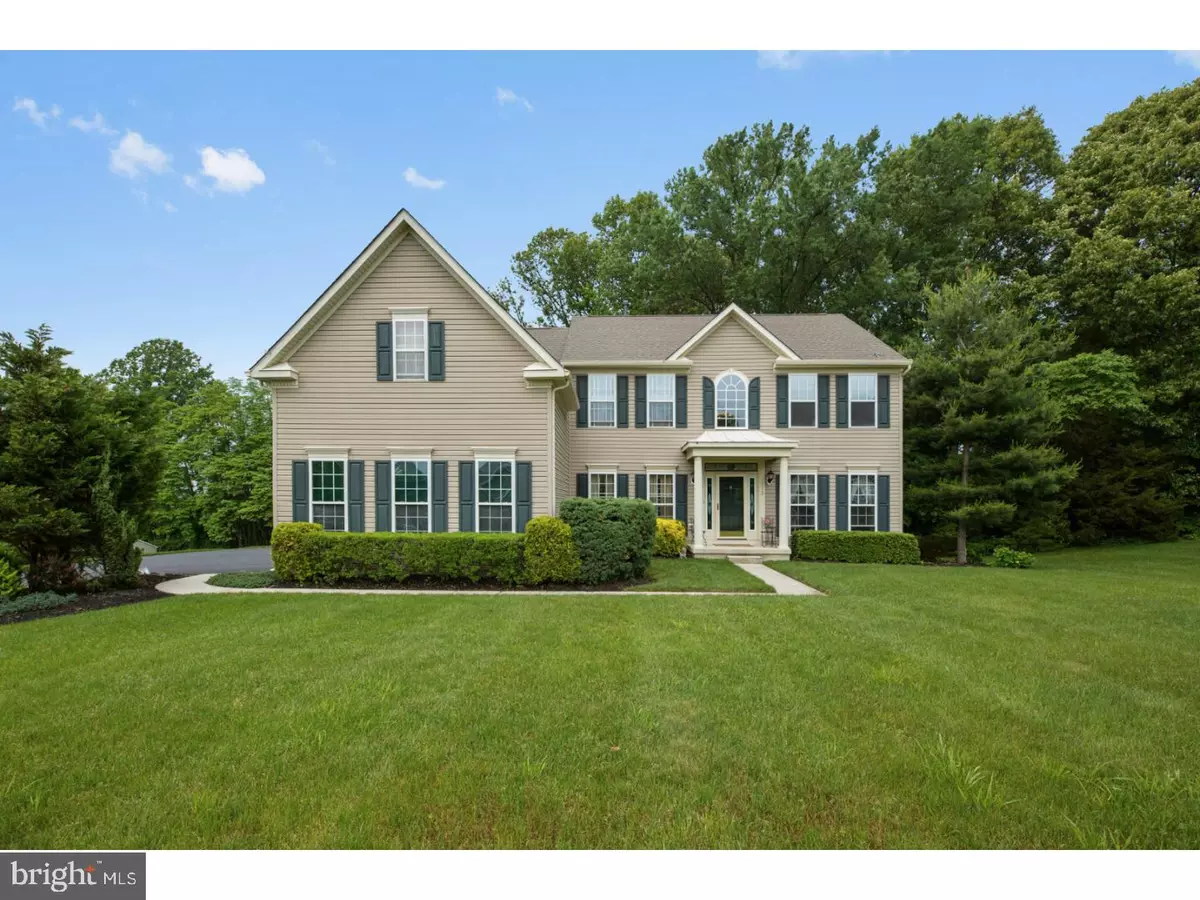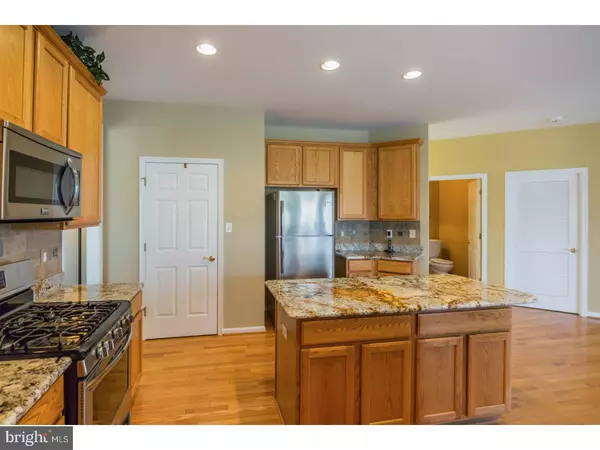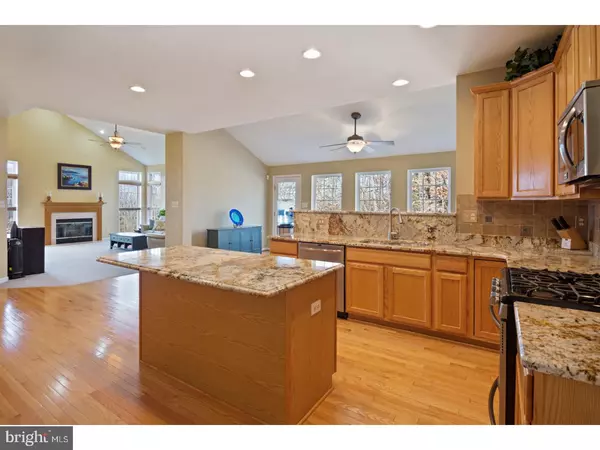$425,000
$425,000
For more information regarding the value of a property, please contact us for a free consultation.
113 DILLONS LN Mullica Hill, NJ 08062
4 Beds
3 Baths
3,527 SqFt
Key Details
Sold Price $425,000
Property Type Single Family Home
Sub Type Detached
Listing Status Sold
Purchase Type For Sale
Square Footage 3,527 sqft
Price per Sqft $120
Subdivision Dillons View
MLS Listing ID 1000170020
Sold Date 10/12/18
Style Colonial
Bedrooms 4
Full Baths 2
Half Baths 1
HOA Fees $41/ann
HOA Y/N Y
Abv Grd Liv Area 3,527
Originating Board TREND
Year Built 2005
Annual Tax Amount $13,015
Tax Year 2017
Lot Size 1.050 Acres
Acres 1.05
Lot Dimensions 0X0
Property Description
Welcome home! Do not miss your chance to own this spectacular Waverly model Ryan home located in desirable Dillons View. Nestled on one plus acre with a private wooded lot that, this 4 bedroom 2 and bath 3 car garage colonial with finished basement is a must see! Enter into the two story foyer and allow the gleaming hardwood floors underfoot to guide you through. The Gourmet kitchen features 42" cabinets, huge GRANITE center island and counters, Stainless Steel appliances! Large morning room off the kitchen where you can walk out onto the Trex deck and enjoy your morning coffee in a private setting. The gorgeous kitchen opens up to the two story family room boasting newer carpet, a wood burning fireplace, soaring ceilings, lots of windows, & a back staircase that leads to the upstairs bedrooms. Allow this staircase to lead you to your master suite. Boasting a tray ceiling, 2 walk-in closets, a sitting room, & a master bathroom. This bathroom will feel like your own spa after a long day of work. Don't miss the his and her vanities with new marble counter-tops. All bedrooms are spacious with room for the entire family! Speaking of space, have you seen the finished basement! This space will be perfect for those super bowl parties and nights of entertaining. Featuring over 1000 ft of added living space, a gathering room, media or exercise area, rough out for future bathroom, large storage area with access to outside through Bilco doors and also a utility room with a BRAND NEW water heater, dual zone HVAC. Additional Amenities: Built in Surround Sound System, Security System and irrigation. *Septic system was inspected on 6/28/17 and is in good working order. Don't wait on this one, it won't be around for long!
Location
State NJ
County Gloucester
Area Harrison Twp (20808)
Zoning R1
Rooms
Other Rooms Living Room, Dining Room, Primary Bedroom, Bedroom 2, Bedroom 3, Kitchen, Family Room, Bedroom 1, Attic
Basement Full
Interior
Interior Features Kitchen - Island, Butlers Pantry, Ceiling Fan(s), Sprinkler System, Kitchen - Eat-In
Hot Water Natural Gas
Heating Gas, Zoned
Cooling Central A/C
Flooring Wood, Fully Carpeted, Vinyl, Tile/Brick
Fireplaces Number 1
Equipment Oven - Self Cleaning, Dishwasher, Built-In Microwave
Fireplace Y
Window Features Bay/Bow,Energy Efficient
Appliance Oven - Self Cleaning, Dishwasher, Built-In Microwave
Heat Source Natural Gas
Laundry Main Floor
Exterior
Parking Features Garage Door Opener
Garage Spaces 6.0
Utilities Available Cable TV
Water Access N
Roof Type Pitched
Accessibility None
Total Parking Spaces 6
Garage N
Building
Story 2
Sewer On Site Septic
Water Public
Architectural Style Colonial
Level or Stories 2
Additional Building Above Grade
Structure Type Cathedral Ceilings,9'+ Ceilings
New Construction N
Schools
Middle Schools Clearview Regional
High Schools Clearview Regional
School District Clearview Regional Schools
Others
Senior Community No
Tax ID 08-00033 02-00007
Ownership Fee Simple
Security Features Security System
Read Less
Want to know what your home might be worth? Contact us for a FREE valuation!

Our team is ready to help you sell your home for the highest possible price ASAP

Bought with Jackie L Imperato • Redfin

GET MORE INFORMATION





