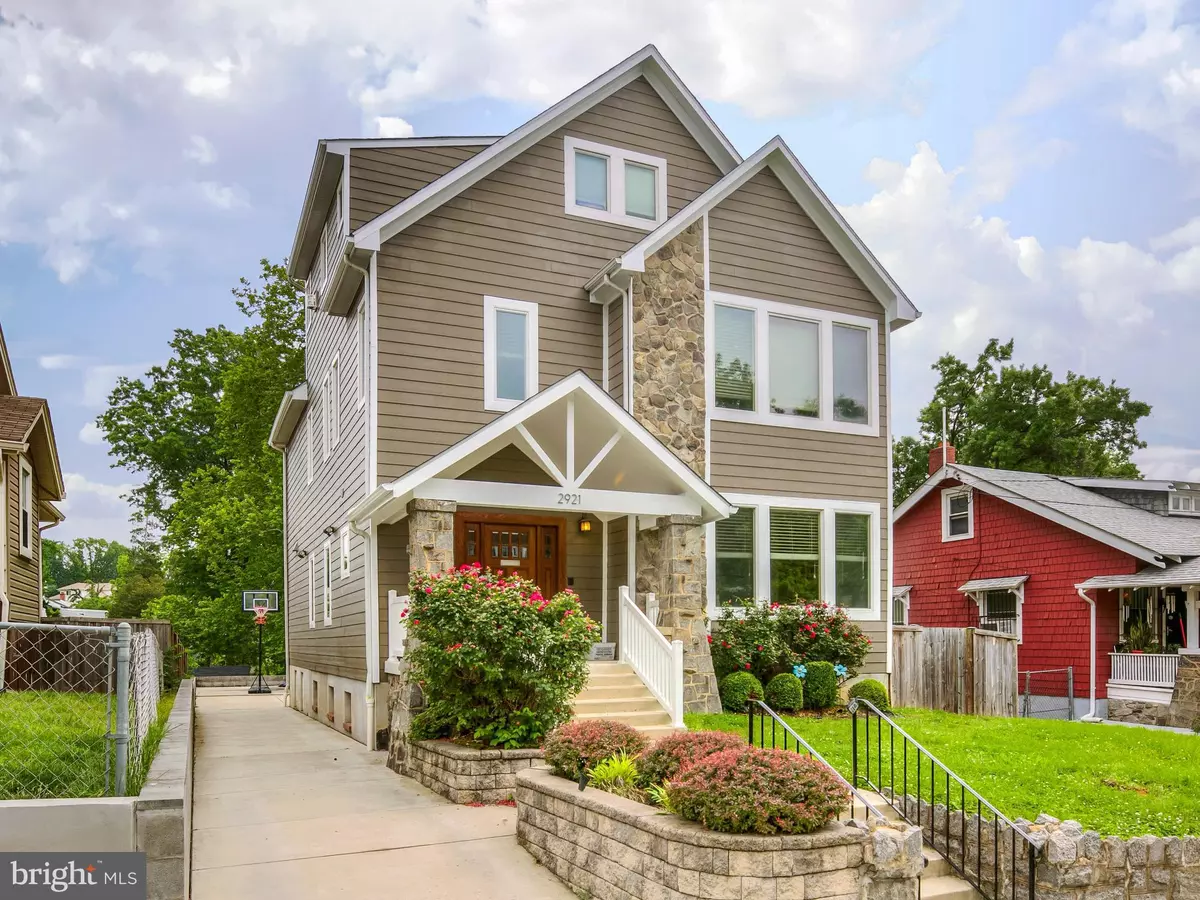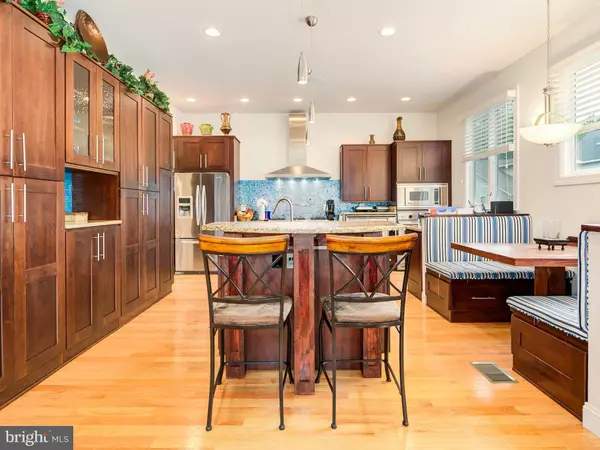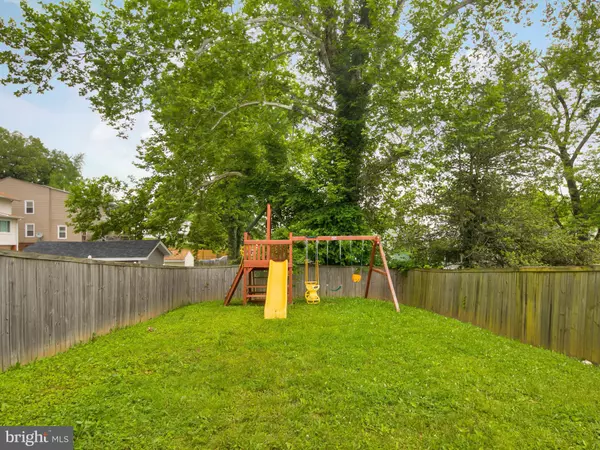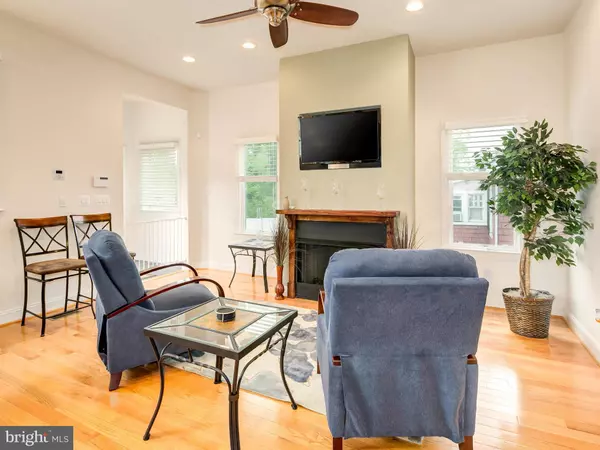$920,000
$949,000
3.1%For more information regarding the value of a property, please contact us for a free consultation.
2921 26TH ST NE Washington, DC 20018
6 Beds
7 Baths
6,700 Sqft Lot
Key Details
Sold Price $920,000
Property Type Single Family Home
Sub Type Detached
Listing Status Sold
Purchase Type For Sale
Subdivision Woodridge
MLS Listing ID 1001536080
Sold Date 10/15/18
Style Craftsman
Bedrooms 6
Full Baths 5
Half Baths 2
HOA Y/N N
Originating Board MRIS
Year Built 1916
Annual Tax Amount $4,709
Tax Year 2017
Lot Size 6,700 Sqft
Acres 0.15
Property Description
Stately 6BR/7BA home over 5000SF w top-of-the-line amenities. Open main lvl w hrdwd flrs, formal LR&DR, home office. Chef~s KIT w SS Viking Pro appls, XL cntr isl, granite, b~fast nook. Rec rm on 2nd lvl w home theater system. Top flr master suite w sitting rm/FP, spa BA w soaking tub & XL walk-in shower. LL fam rm & storage. Landscaped frnt/back yrd, lg rear deck.
Location
State DC
County Washington
Rooms
Basement Outside Entrance, Rear Entrance, Sump Pump, Daylight, Partial, Full, Fully Finished, Heated, Improved, Other, Space For Rooms, Walkout Level, Windows
Interior
Interior Features Breakfast Area, Family Room Off Kitchen, Kitchen - Gourmet, Combination Kitchen/Living, Kitchen - Island, Kitchen - Table Space, Dining Area, Kitchen - Eat-In, Master Bath(s), Entry Level Bedroom, Built-Ins, Upgraded Countertops, Window Treatments, WhirlPool/HotTub, Wood Floors, Floor Plan - Traditional
Hot Water Natural Gas
Heating Forced Air
Cooling Central A/C, Heat Pump(s)
Fireplaces Number 1
Equipment Washer/Dryer Hookups Only, Cooktop, Dishwasher, Disposal, Dryer, ENERGY STAR Refrigerator, Icemaker, Microwave, Oven - Double, Oven - Self Cleaning, Oven - Wall, Oven/Range - Electric, Oven/Range - Gas, Range Hood, Refrigerator, Six Burner Stove, Washer
Fireplace Y
Window Features Casement,Double Pane,ENERGY STAR Qualified,Palladian,Screens,Wood Frame
Appliance Washer/Dryer Hookups Only, Cooktop, Dishwasher, Disposal, Dryer, ENERGY STAR Refrigerator, Icemaker, Microwave, Oven - Double, Oven - Self Cleaning, Oven - Wall, Oven/Range - Electric, Oven/Range - Gas, Range Hood, Refrigerator, Six Burner Stove, Washer
Heat Source Natural Gas
Exterior
Water Access N
Accessibility 36\"+ wide Halls, Doors - Lever Handle(s), Vehicle Transfer Area, Other, Roll-in Shower, Roll-under Vanity, Thresholds <5/8\"
Garage N
Building
Story 3+
Sewer Public Sewer
Water Public
Architectural Style Craftsman
Level or Stories 3+
Structure Type 9'+ Ceilings,Cathedral Ceilings,Dry Wall,Vaulted Ceilings
New Construction N
Others
Senior Community No
Tax ID 4342//0029
Ownership Fee Simple
Security Features Intercom,Motion Detectors,Smoke Detector,Security System
Special Listing Condition Standard
Read Less
Want to know what your home might be worth? Contact us for a FREE valuation!

Our team is ready to help you sell your home for the highest possible price ASAP

Bought with Tim Barley • RE/MAX Allegiance
GET MORE INFORMATION





