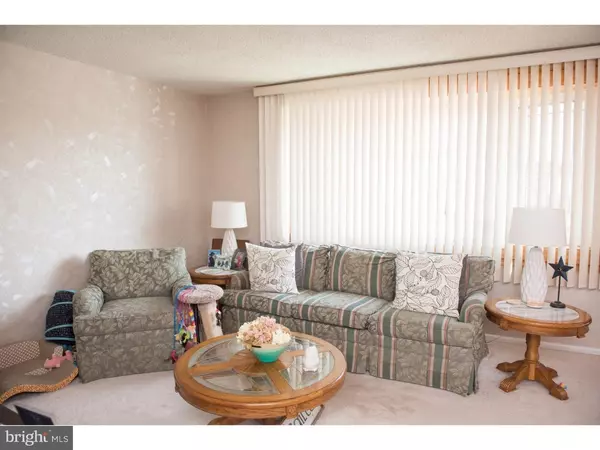$190,000
$199,800
4.9%For more information regarding the value of a property, please contact us for a free consultation.
10204 ALBEMARLE LN Philadelphia, PA 19114
2 Beds
2 Baths
1,145 SqFt
Key Details
Sold Price $190,000
Property Type Townhouse
Sub Type Interior Row/Townhouse
Listing Status Sold
Purchase Type For Sale
Square Footage 1,145 sqft
Price per Sqft $165
Subdivision Morrell Park
MLS Listing ID 1002261626
Sold Date 10/10/18
Style Ranch/Rambler
Bedrooms 2
Full Baths 1
Half Baths 1
HOA Y/N N
Abv Grd Liv Area 1,145
Originating Board TREND
Year Built 1960
Annual Tax Amount $2,146
Tax Year 2018
Lot Size 2,365 Sqft
Acres 0.05
Lot Dimensions 20X118
Property Description
Move right into this updated brick ranch in desirable Morrell Park neighborhood. Enter this lovely home thru the entry foyer that flows to the formal living room with new bow window. This open floor plan allows for easy access from the dining room to the remodeled contemporary style kitchen. The kitchen has ceramic tile floor and glass tile back splash accenting the custom cabinets and new "slate" finish appliances that include, gas range, dishwasher and refrigerator. The kitchen also has Solid surface counter with composite sink and garbage disposal. The main level also has 2 large bedrooms with wall to wall carpets and ceiling fans, extra closet space and a remodeled hall bash with new ceramic tile floor and vanity. The lower level is an entertains dream! The large family room has ceramic tile floors, a built-in bar and remodeled powder room with new ceramic tile floor. This entertaining area also has sliders that lead to covered rear patio and private fenced rear yard. The large laundry room has ceramic tile floor, interior access to the full one car garage and outside exit to front of the house. Off street driveway parking. Other upgrades include replacement windows through out, six panel interior doors, alarm system and newer heater and central air. This property is also centrally located near Roosevelt Blvd, I-95, PA turnpike and the Torresdale Train station with the famous Three Monkeys Cafe. Minutes from Bucks and Montgomery counties and center city. 1-year home warranty included.
Location
State PA
County Philadelphia
Area 19114 (19114)
Zoning RSA4
Rooms
Other Rooms Living Room, Dining Room, Primary Bedroom, Kitchen, Family Room, Bedroom 1, Other
Basement Partial, Outside Entrance, Fully Finished
Interior
Interior Features Butlers Pantry, Ceiling Fan(s)
Hot Water Natural Gas
Heating Gas, Forced Air
Cooling Central A/C
Flooring Fully Carpeted, Tile/Brick
Equipment Oven - Self Cleaning, Dishwasher, Disposal, Energy Efficient Appliances
Fireplace N
Window Features Replacement
Appliance Oven - Self Cleaning, Dishwasher, Disposal, Energy Efficient Appliances
Heat Source Natural Gas
Laundry Lower Floor
Exterior
Garage Spaces 3.0
Fence Other
Water Access N
Roof Type Flat
Accessibility None
Attached Garage 1
Total Parking Spaces 3
Garage Y
Building
Lot Description Level, Rear Yard
Story 1
Sewer Public Sewer
Water Public
Architectural Style Ranch/Rambler
Level or Stories 1
Additional Building Above Grade
New Construction N
Schools
School District The School District Of Philadelphia
Others
Senior Community No
Tax ID 661061700
Ownership Fee Simple
Read Less
Want to know what your home might be worth? Contact us for a FREE valuation!

Our team is ready to help you sell your home for the highest possible price ASAP

Bought with Frank Grabon • Re/Max One Realty

GET MORE INFORMATION





