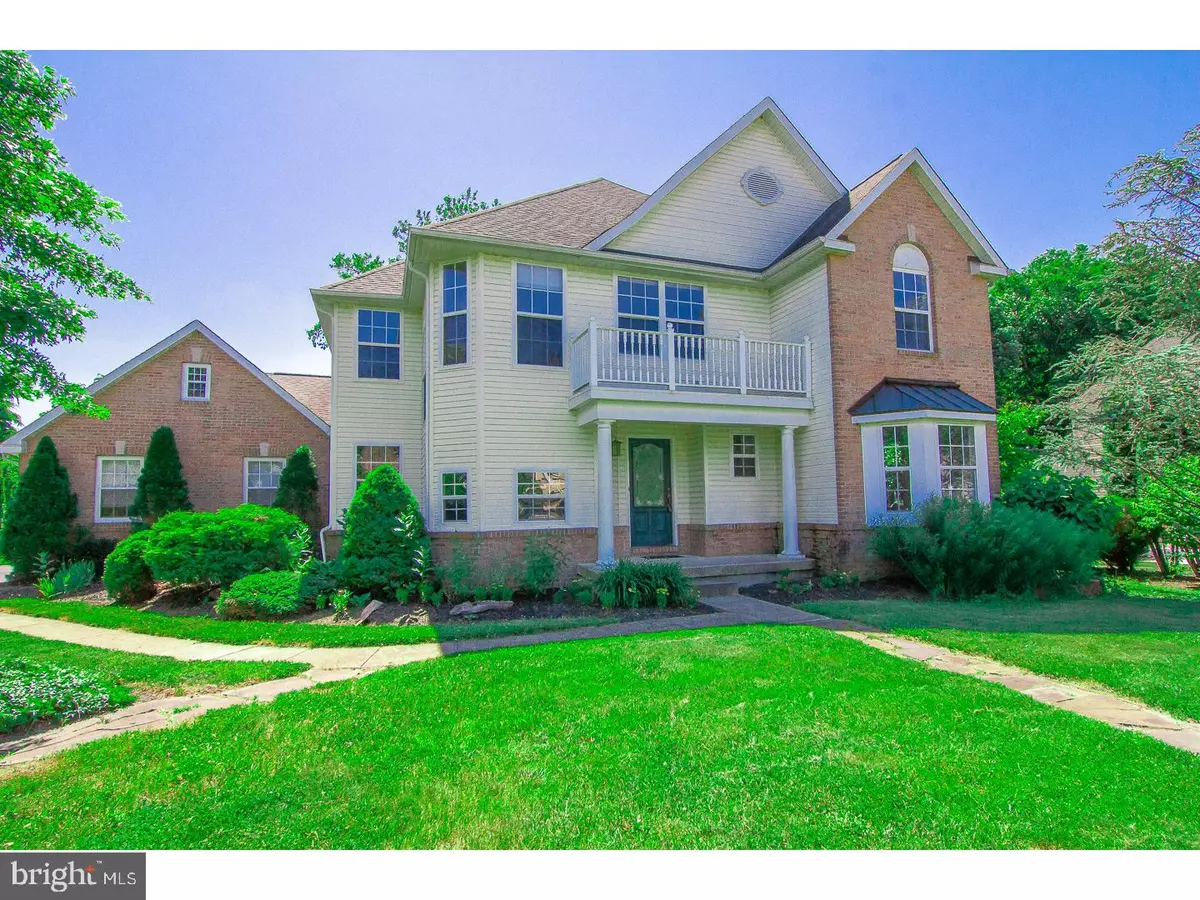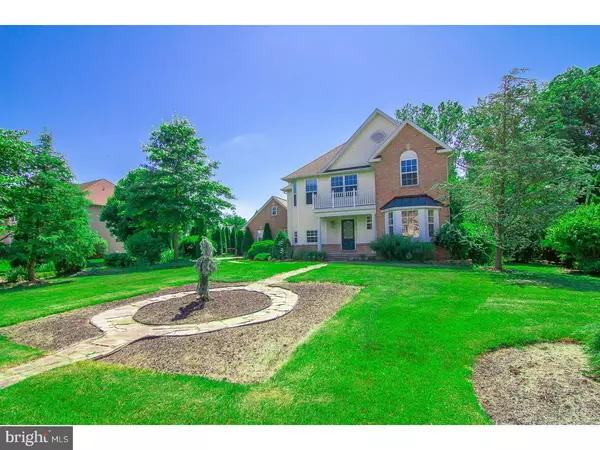$345,000
$365,000
5.5%For more information regarding the value of a property, please contact us for a free consultation.
103 HICKORY CT Mullica Hill, NJ 08062
4 Beds
3 Baths
3,102 SqFt
Key Details
Sold Price $345,000
Property Type Single Family Home
Sub Type Detached
Listing Status Sold
Purchase Type For Sale
Square Footage 3,102 sqft
Price per Sqft $111
Subdivision Country Lane
MLS Listing ID 1001658166
Sold Date 09/28/18
Style Colonial
Bedrooms 4
Full Baths 2
Half Baths 1
HOA Fees $30/ann
HOA Y/N Y
Abv Grd Liv Area 3,102
Originating Board TREND
Year Built 2000
Annual Tax Amount $11,772
Tax Year 2017
Lot Size 1.030 Acres
Acres 1.03
Lot Dimensions 1
Property Description
This four bedroom two and a half bath has a two story foyer with an open floor plan and a full basement. The home sits on one acre in the Country Lane Development. New paint, new carpet and the hardwood floors have been refinished. Welcome to The Country Lane community! This sophisticated residential property, sits on an acre of land that has eye-catching curb appeal. The exterior of the residence has been finished with vinyl siding and brick for an elegantly timeless touch. When entering you are immediately greeted by an open floor plan. The two story grand foyer reminds you that only the sky is the limit. All painted surfaces have been freshly painted, the carpets are newly installed, and all the hardwood floors have just been refinished. The formal living and dining rooms are very appealing and are the perfect space to host your extraordinary events. The eat-in kitchen has been nicely done with a gorgeous backsplash, GRANITE counter tops, plenty of countertop space, and an adorable island. This four bedroom home has three bedrooms on the upper level that includes a Master suite and a fourth bedroom on the main level that could also be made into an office. The Master suite features two walk-in closets. Greet the morning to get ready for a full day of success, by spending quite time in your well organized Master closet right from your private bathroom (that could easily become a spa) without having to step foot into your main bedroom. Yes, this property has it all! The other two bedrooms are nicely sized and over looks the main foyer. This home has so many other amazing opportunities but we must point out the full basement that is ready to become your outstanding Media room. So, schedule your tour today, blink and this opportunity just might be gone!
Location
State NJ
County Gloucester
Area Harrison Twp (20808)
Zoning R1
Rooms
Other Rooms Living Room, Dining Room, Primary Bedroom, Bedroom 2, Bedroom 3, Kitchen, Family Room, Bedroom 1, Other
Basement Full, Unfinished
Interior
Interior Features Primary Bath(s), Kitchen - Island, Ceiling Fan(s), Kitchen - Eat-In
Hot Water Natural Gas
Heating Gas, Forced Air
Cooling Central A/C
Flooring Wood, Fully Carpeted
Fireplace N
Heat Source Natural Gas
Laundry Main Floor
Exterior
Exterior Feature Deck(s)
Parking Features Inside Access
Garage Spaces 4.0
Utilities Available Cable TV
Water Access N
Accessibility None
Porch Deck(s)
Attached Garage 2
Total Parking Spaces 4
Garage Y
Building
Lot Description Front Yard, Rear Yard
Story 2
Sewer On Site Septic
Water Public
Architectural Style Colonial
Level or Stories 2
Additional Building Above Grade
Structure Type High
New Construction N
Schools
Middle Schools Clearview Regional
High Schools Clearview Regional
School District Clearview Regional Schools
Others
Senior Community No
Tax ID 08-00054-00003 32
Ownership Fee Simple
Read Less
Want to know what your home might be worth? Contact us for a FREE valuation!

Our team is ready to help you sell your home for the highest possible price ASAP

Bought with Nancy L. Kowalik • Your Home Sold Guaranteed, Nancy Kowalik Group
GET MORE INFORMATION





