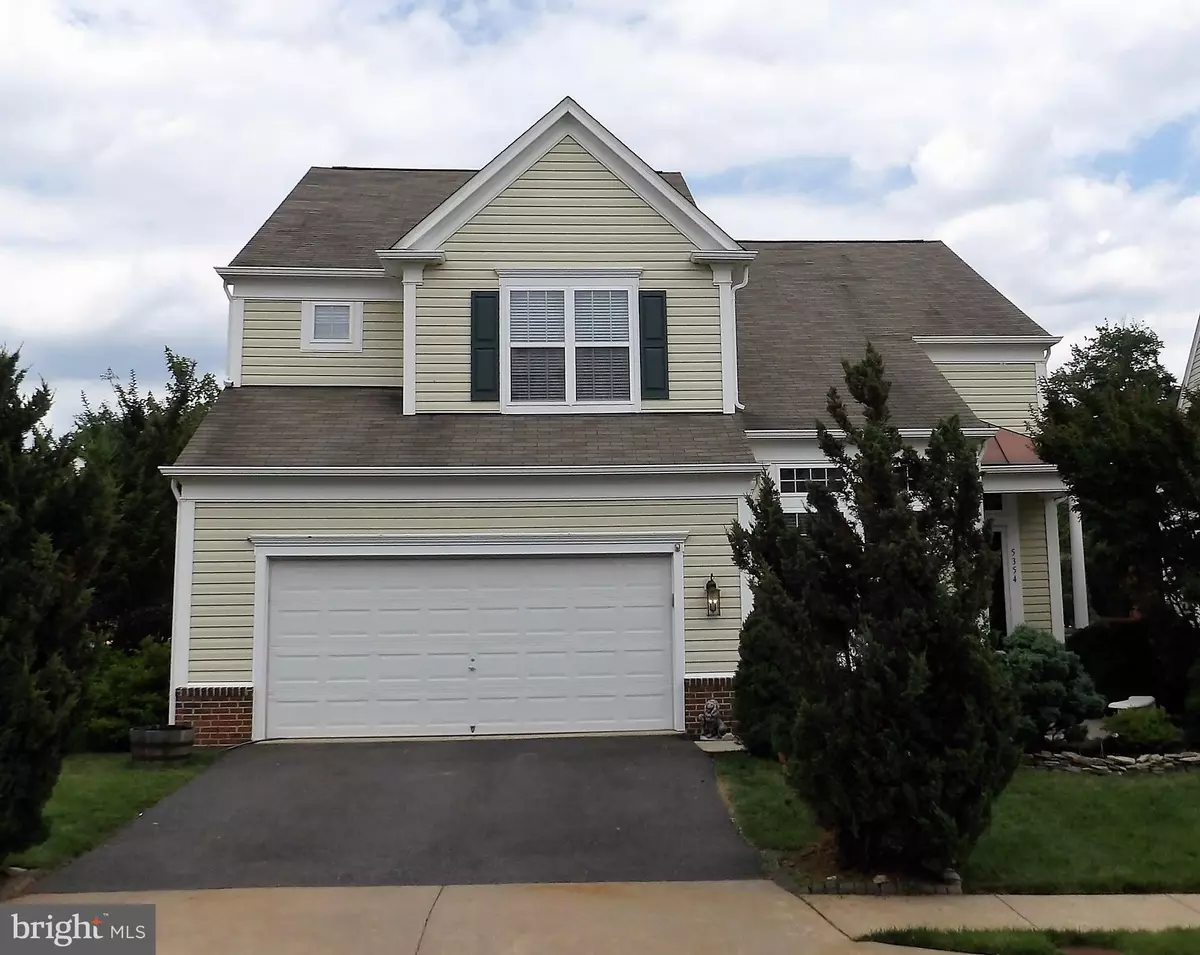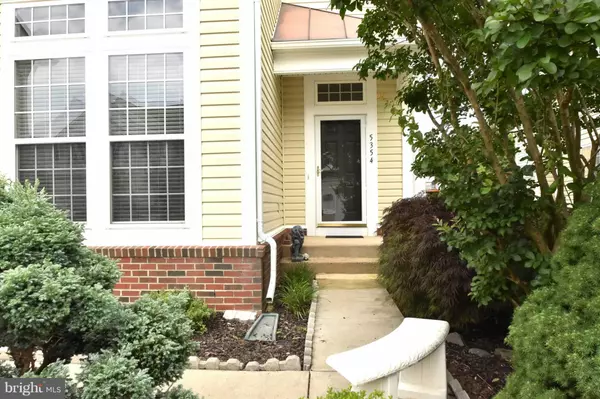$650,000
$660,000
1.5%For more information regarding the value of a property, please contact us for a free consultation.
5354 SAMMIE KAY LN Centreville, VA 20120
5 Beds
4 Baths
4,100 SqFt
Key Details
Sold Price $650,000
Property Type Single Family Home
Sub Type Detached
Listing Status Sold
Purchase Type For Sale
Square Footage 4,100 sqft
Price per Sqft $158
Subdivision Faircrest
MLS Listing ID 1001910552
Sold Date 10/09/18
Style Colonial
Bedrooms 5
Full Baths 3
Half Baths 1
HOA Fees $80/mo
HOA Y/N Y
Originating Board MRIS
Year Built 2003
Annual Tax Amount $6,617
Tax Year 2017
Lot Size 5,953 Sqft
Acres 0.14
Property Description
WELL-CARED FOR ORIGINAL OWNERS JUST MADE ANOTHER HUGE REDUCTION, GORGEOUS,COZY,OPEN FLOOR PLAN W 2 STORY FOYER AND FAMILY ROOM**2 GARAGE,FULLY FINISHED BASEMENT WITH 2 ADDITIONAL RM AND 1 FULL BATH, WALK UP STAIRS** HARDWOODS FLOOR & NEW CARPET UPSTAIRS**KITCHEN W/NEW TOP LINE SAMSUNG APPL, WASHER, DRYER, N GRANITE COUNTER TOPS,42" CABINETS****FORMAL DINING****LUX MASTER BR/BA**DECK**10+
Location
State VA
County Fairfax
Zoning 308
Rooms
Basement Rear Entrance, Outside Entrance, Fully Finished, Walkout Stairs, Sump Pump
Interior
Interior Features Dining Area, Breakfast Area, Kitchen - Eat-In, Combination Dining/Living, Kitchen - Table Space, Kitchen - Island, Family Room Off Kitchen, Recessed Lighting, Floor Plan - Open
Hot Water Natural Gas
Heating Forced Air
Cooling Central A/C, Ceiling Fan(s)
Fireplaces Number 1
Equipment Dishwasher, Disposal, Dryer, Water Heater, Washer, Stove, Refrigerator, Range Hood, Oven/Range - Gas, Oven - Self Cleaning, Microwave, Exhaust Fan
Fireplace Y
Window Features Bay/Bow,Screens
Appliance Dishwasher, Disposal, Dryer, Water Heater, Washer, Stove, Refrigerator, Range Hood, Oven/Range - Gas, Oven - Self Cleaning, Microwave, Exhaust Fan
Heat Source Natural Gas
Exterior
Exterior Feature Deck(s), Patio(s)
Parking Features Garage - Front Entry
Garage Spaces 2.0
Fence Other, Fully
Community Features Antenna, Commercial Vehicles Prohibited, Pets - Allowed, RV/Boat/Trail
Utilities Available Under Ground, Multiple Phone Lines
Amenities Available Club House, Common Grounds, Community Center, Exercise Room, Fitness Center, Jog/Walk Path, Meeting Room, Pool - Outdoor, Party Room, Swimming Pool, Tennis Courts, Tot Lots/Playground
Water Access N
Accessibility None
Porch Deck(s), Patio(s)
Road Frontage Public
Attached Garage 2
Total Parking Spaces 2
Garage Y
Building
Lot Description Backs to Trees, Corner, Landscaping, Trees/Wooded
Story 3+
Sewer Public Sewer
Water Public
Architectural Style Colonial
Level or Stories 3+
Additional Building Below Grade
Structure Type 9'+ Ceilings,2 Story Ceilings
New Construction N
Schools
Elementary Schools Powell
Middle Schools Liberty
High Schools Centreville
School District Fairfax County Public Schools
Others
HOA Fee Include Trash,Snow Removal,Road Maintenance,Management
Senior Community No
Tax ID 55-3-18- -28
Ownership Fee Simple
Special Listing Condition Standard
Read Less
Want to know what your home might be worth? Contact us for a FREE valuation!

Our team is ready to help you sell your home for the highest possible price ASAP

Bought with Yu-Hsi D Sun • Pearson Smith Realty, LLC
GET MORE INFORMATION





