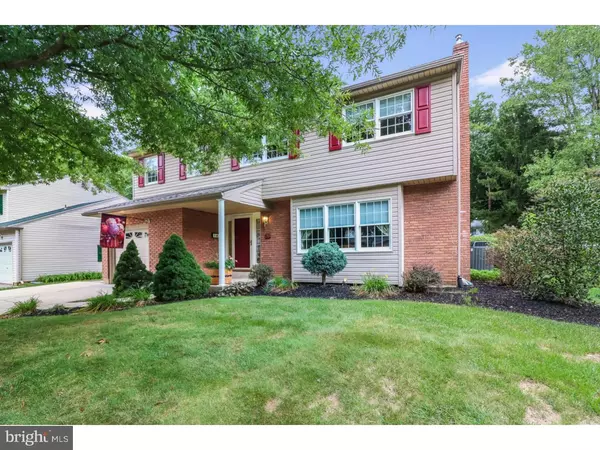$307,000
$299,900
2.4%For more information regarding the value of a property, please contact us for a free consultation.
918 PICKETT LN Newark, DE 19711
4 Beds
3 Baths
2,125 SqFt
Key Details
Sold Price $307,000
Property Type Single Family Home
Sub Type Detached
Listing Status Sold
Purchase Type For Sale
Square Footage 2,125 sqft
Price per Sqft $144
Subdivision Cherry Hill
MLS Listing ID 1002371260
Sold Date 10/10/18
Style Colonial
Bedrooms 4
Full Baths 2
Half Baths 1
HOA Y/N N
Abv Grd Liv Area 2,125
Originating Board TREND
Year Built 1966
Annual Tax Amount $2,812
Tax Year 2017
Lot Size 9,583 Sqft
Acres 0.22
Lot Dimensions 68X143
Property Description
This impeccably maintained two story colonial is everything you want within town limits and walk-able to the best of what the City of Newark offers. Step inside and appreciate the gorgeous hardwood floors in the spacious living room and dining room with french doors to the screened porch addition. The kitchen was expanded to offer additional space but most recently, skylights were added in 2017 which brighten the room with tons of natural light. The family room features a wood burning fireplace insert(flue cleaned Aug 2018) with full length brick wall hearth - creating a cozy feel. The fireplace also provides supplemental heat in winter's cold. The sliding glass door in the family room flows to the large paver patio with fire pit area. The main level also offers a powder room and access to the one car garage. Upstairs you will find hardwood floors in every room. Most notably, the master bedroom will WOW you with its size and space. A full walk in closet and bathroom with shower completes the master bedroom suite. An additional three bedrooms and full bath featuring a whirlpool tub and double bowl vanity complete the upper level. The partially finished basement is your hideaway for a great movie, game or pure relaxation with upgraded carpeting and is wired for surround sound. Additional storage and laundry space completes this exceptionally clean basement. All major system have been updated and meticulously maintained. The backyard oasis is nicely landscaped with many flowering plants, a shed, and is perfect for fall bonfires or barbecues to cheer on the U of DE Fightin' Blue Hens. Lastly, this home falls within the five mile radius for Newark Charter School. Don't miss your opportunity to experience living in the heart of Newark!
Location
State DE
County New Castle
Area Newark/Glasgow (30905)
Zoning 18RD
Rooms
Other Rooms Living Room, Dining Room, Primary Bedroom, Bedroom 2, Bedroom 3, Kitchen, Family Room, Bedroom 1, Other
Basement Full
Interior
Interior Features Primary Bath(s), Skylight(s), Ceiling Fan(s), Kitchen - Eat-In
Hot Water Natural Gas
Heating Gas, Forced Air
Cooling Central A/C
Flooring Wood, Fully Carpeted, Tile/Brick
Fireplaces Number 1
Fireplaces Type Brick
Equipment Dishwasher, Disposal, Built-In Microwave
Fireplace Y
Window Features Replacement
Appliance Dishwasher, Disposal, Built-In Microwave
Heat Source Natural Gas
Laundry Basement
Exterior
Exterior Feature Patio(s), Porch(es)
Garage Spaces 4.0
Utilities Available Cable TV
Water Access N
Roof Type Pitched,Shingle
Accessibility None
Porch Patio(s), Porch(es)
Attached Garage 1
Total Parking Spaces 4
Garage Y
Building
Story 2
Sewer Public Sewer
Water Public
Architectural Style Colonial
Level or Stories 2
Additional Building Above Grade
New Construction N
Schools
Elementary Schools Downes
Middle Schools Shue-Medill
High Schools Newark
School District Christina
Others
Senior Community No
Tax ID 18-024.00-030
Ownership Fee Simple
Acceptable Financing Conventional, VA, FHA 203(b)
Listing Terms Conventional, VA, FHA 203(b)
Financing Conventional,VA,FHA 203(b)
Read Less
Want to know what your home might be worth? Contact us for a FREE valuation!

Our team is ready to help you sell your home for the highest possible price ASAP

Bought with Stephen Freebery • Empower Real Estate, LLC

GET MORE INFORMATION





