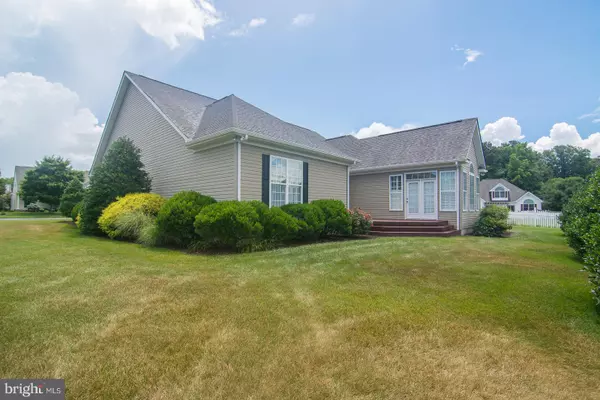$269,821
$299,500
9.9%For more information regarding the value of a property, please contact us for a free consultation.
3 GOLDENROD DR Georgetown, DE 19947
3 Beds
3 Baths
2,505 SqFt
Key Details
Sold Price $269,821
Property Type Single Family Home
Sub Type Detached
Listing Status Sold
Purchase Type For Sale
Square Footage 2,505 sqft
Price per Sqft $107
Subdivision Meadows (7)
MLS Listing ID 1001962056
Sold Date 10/10/18
Style Ranch/Rambler
Bedrooms 3
Full Baths 2
Half Baths 1
HOA Fees $16/ann
HOA Y/N Y
Abv Grd Liv Area 2,505
Originating Board BRIGHT
Year Built 2003
Annual Tax Amount $1,651
Tax Year 2017
Lot Size 0.280 Acres
Acres 0.28
Lot Dimensions 107x114x.28
Property Description
This lovely, 3-bedroom, 2.5-bathroom home is situated on a professionally landscaped lot. Features include a formal living/dining room, open kitchen, gas fireplace, double oven, plenty of storage, hardwood floors and 9-foot ceilings throughout, home office, attached 2-car garage, freshly painted exterior, Vector security system, backyard deck with retractable awning, and private well for irrigation. Moreover, the family room opens into a bright sunroom featuring plantation shutters. All bathtubs and showers have been re-coated, and the carpet and vinyl throughout the home are only 1 year old. This property is conveniently located in The Meadows, a community just over 1/2 mile south of The Circle in Georgetown, and provides easy access to both Route 9 & Route 113. The living room TV and window treatments convey.
Location
State DE
County Sussex
Area Georgetown Hundred (31006)
Zoning R
Rooms
Main Level Bedrooms 3
Interior
Interior Features Ceiling Fan(s), Carpet, Entry Level Bedroom, Floor Plan - Open, Pantry, Primary Bath(s), Formal/Separate Dining Room, Family Room Off Kitchen, Wood Floors, Attic, Breakfast Area, Combination Dining/Living, Kitchen - Island, Kitchen - Table Space, Recessed Lighting, Sprinkler System, Bathroom - Stall Shower, Walk-in Closet(s), Window Treatments
Heating Forced Air
Cooling Central A/C
Flooring Carpet, Vinyl, Hardwood
Fireplaces Number 1
Fireplaces Type Gas/Propane
Equipment Oven - Double, Dryer - Electric, Washer, Refrigerator, Disposal, Dishwasher, Water Heater, Oven/Range - Electric, Built-In Microwave
Furnishings No
Fireplace Y
Window Features Screens,Storm,Insulated
Appliance Oven - Double, Dryer - Electric, Washer, Refrigerator, Disposal, Dishwasher, Water Heater, Oven/Range - Electric, Built-In Microwave
Heat Source Bottled Gas/Propane, Electric
Laundry Has Laundry
Exterior
Exterior Feature Deck(s)
Parking Features Garage Door Opener, Garage - Front Entry, Inside Access, Additional Storage Area
Garage Spaces 4.0
Water Access N
Roof Type Pitched
Accessibility None
Porch Deck(s)
Attached Garage 2
Total Parking Spaces 4
Garage Y
Building
Lot Description Irregular, Landscaping, Corner
Story 1
Foundation Crawl Space
Sewer Public Sewer
Water Public
Architectural Style Ranch/Rambler
Level or Stories 1
Additional Building Above Grade, Below Grade
Structure Type 9'+ Ceilings
New Construction N
Schools
School District Indian River
Others
Senior Community No
Tax ID 135-20.00-222.00
Ownership Fee Simple
SqFt Source Estimated
Security Features Smoke Detector,Monitored
Acceptable Financing Cash, Conventional
Horse Property N
Listing Terms Cash, Conventional
Financing Cash,Conventional
Special Listing Condition Standard
Read Less
Want to know what your home might be worth? Contact us for a FREE valuation!

Our team is ready to help you sell your home for the highest possible price ASAP

Bought with GEORGE THOMASSON • Berkshire Hathaway HomeServices PenFed Realty

GET MORE INFORMATION





