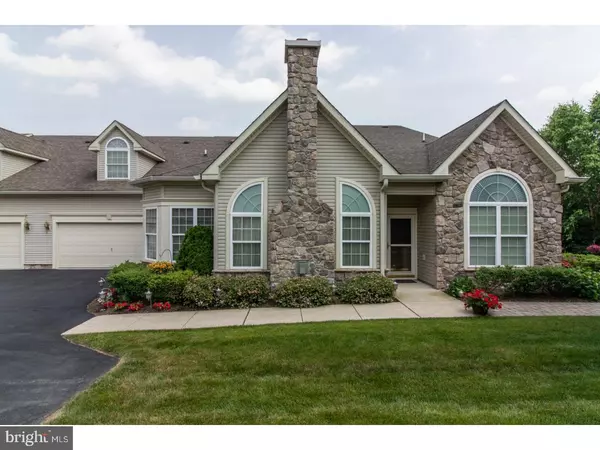$490,000
$499,450
1.9%For more information regarding the value of a property, please contact us for a free consultation.
125 VILLA DR Warminster, PA 18974
3 Beds
3 Baths
2,378 SqFt
Key Details
Sold Price $490,000
Property Type Single Family Home
Sub Type Twin/Semi-Detached
Listing Status Sold
Purchase Type For Sale
Square Footage 2,378 sqft
Price per Sqft $206
Subdivision Villas At Five Ponds
MLS Listing ID 1001856178
Sold Date 10/09/18
Style Traditional
Bedrooms 3
Full Baths 3
HOA Fees $247/mo
HOA Y/N Y
Abv Grd Liv Area 2,378
Originating Board TREND
Year Built 2005
Annual Tax Amount $7,313
Tax Year 2018
Lot Size 4,017 Sqft
Acres 0.09
Lot Dimensions 52X78
Property Description
Premier sought after over 55 Community.. Hurry before it's gone, previous unit sold in one day! If you value privacy and quality you will love this upgraded Willow model...from the granite kitchen countertops to the bright and airy breakfast room...enjoy a separate study or den leading to a beautiful paver patio backing to trees..fantastic location near to shopping,..entertainment..and major transportation routes...One floor living with gas fireplace,master suite with two walk-in closets and luxury bath with garden tub for a leisurely soak. Large second bedroom and full bath plus separate loft/bedroom full bath and huge storage area just perfect for those out of town guests. Oh, and there is a One Year Home Warrany....plus two car garage and workbench area...
Location
State PA
County Bucks
Area Warminster Twp (10149)
Zoning AQC
Rooms
Other Rooms Living Room, Dining Room, Primary Bedroom, Bedroom 2, Kitchen, Family Room, Bedroom 1, Attic
Interior
Interior Features Primary Bath(s), Kitchen - Island, Butlers Pantry, Kitchen - Eat-In
Hot Water Natural Gas
Heating Gas, Forced Air
Cooling Central A/C
Flooring Wood, Fully Carpeted, Tile/Brick
Fireplaces Number 1
Fireplaces Type Gas/Propane
Equipment Disposal, Built-In Microwave
Fireplace Y
Appliance Disposal, Built-In Microwave
Heat Source Natural Gas
Laundry Main Floor
Exterior
Exterior Feature Patio(s)
Parking Features Inside Access, Garage Door Opener
Garage Spaces 4.0
Amenities Available Swimming Pool
Water Access N
Roof Type Shingle
Accessibility None
Porch Patio(s)
Total Parking Spaces 4
Garage N
Building
Lot Description Trees/Wooded, Rear Yard
Story 2
Foundation Concrete Perimeter
Sewer Public Sewer
Water Public
Architectural Style Traditional
Level or Stories 2
Additional Building Above Grade
New Construction N
Schools
School District Centennial
Others
Pets Allowed Y
HOA Fee Include Pool(s),Common Area Maintenance,Ext Bldg Maint,Lawn Maintenance
Senior Community No
Tax ID 49-001-010-001-076
Ownership Fee Simple
Pets Allowed Case by Case Basis
Read Less
Want to know what your home might be worth? Contact us for a FREE valuation!

Our team is ready to help you sell your home for the highest possible price ASAP

Bought with Sherri L. Belfus Kracht • Class-Harlan Real Estate
GET MORE INFORMATION





