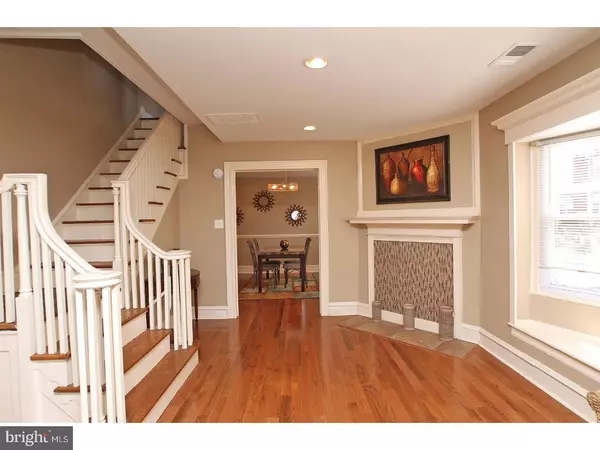$410,000
$430,000
4.7%For more information regarding the value of a property, please contact us for a free consultation.
651 S 51ST ST Philadelphia, PA 19143
5 Beds
4 Baths
2,240 SqFt
Key Details
Sold Price $410,000
Property Type Single Family Home
Sub Type Twin/Semi-Detached
Listing Status Sold
Purchase Type For Sale
Square Footage 2,240 sqft
Price per Sqft $183
Subdivision University City
MLS Listing ID 1001794938
Sold Date 10/09/18
Style Traditional
Bedrooms 5
Full Baths 3
Half Baths 1
HOA Y/N N
Abv Grd Liv Area 2,240
Originating Board TREND
Annual Tax Amount $2,147
Tax Year 2018
Lot Size 1,192 Sqft
Acres 0.03
Lot Dimensions 16X74
Property Description
This gem of a property is on the corner of a favorite neighborhood block. A super-bright and spacious end unit, the cornerstone of Catharine Street features a tasteful blend of old and new, like stylish modern bathrooms alongside bay windows galore, original turned staircase and millwork alongside recessed lighting and requisite creature comforts, as well as a bonus in-law suite with separate entrance and utilities. The main floor is full of large windows overlooking tree-lined Catharine Street, with hardwood floors, great ceiling height and thoughtful design choices like the better-than-builder-grade light fixtures and tiled decorative fireplace. Cooking will never be a chore in this updated kitchen with stately cream-colored cabinetry, mosaic tile backsplash and stainless steel appliances including a slide-in Whirlpool range?and there's room for a pub table. Greensgrow West is nearby to help fill the rear patio with container herbs and vegetables, and the mudroom leading out is a great place to store gardening tools?not to mention the convenient half bath. The second floor features three large bedrooms with plush carpet and oversized windows. The master suite at the front has a full-wall open closet and bay window complete with a bench seat with built-in storage, and the private en-suite bath feels like a real retreat with its porcelain tile shower surround with mosaic inlay, cool oil-rubbed bronze fixtures and jazzy crystal lights. The second full bath down the hall has similar finishes but a style all its own with penny tile floors, porcelain tile tub surround with mosaic accent. A convenient hallway laundry closet with Kenmore frontloaders saves trips up and down the stairs. There are two separate side entrances to the finished basement, perfect for an au pair or in-law suite?or try your hand at Airbnb hosting. Any type of guest will appreciate the full-size washer and dryer, spacious full bath and open kitchen with a breakfast bar with quartz countertop. This classic porchfront rowhome is right off Baltimore Ave, with neighborhood faves like Dock Street Brewery, Cedar Park (home of the city's best summer jazz series), Satellite Coffee, VIX Emporium, Amari's, Taco Angeleno, Bookers and more all right around the corner.
Location
State PA
County Philadelphia
Area 19143 (19143)
Zoning RSA3
Rooms
Other Rooms Living Room, Dining Room, Primary Bedroom, Bedroom 2, Bedroom 3, Kitchen, Bedroom 1
Basement Full
Interior
Hot Water Electric
Heating Gas, Electric
Cooling Central A/C
Fireplace N
Heat Source Natural Gas, Electric
Laundry Upper Floor, Basement
Exterior
Water Access N
Accessibility None
Garage N
Building
Story 2
Sewer Public Sewer
Water Public
Architectural Style Traditional
Level or Stories 2
Additional Building Above Grade
New Construction N
Schools
School District The School District Of Philadelphia
Others
Senior Community No
Tax ID 462132900
Ownership Fee Simple
Read Less
Want to know what your home might be worth? Contact us for a FREE valuation!

Our team is ready to help you sell your home for the highest possible price ASAP

Bought with Judy E Yoon • BHHS Fox & Roach-Blue Bell
GET MORE INFORMATION





