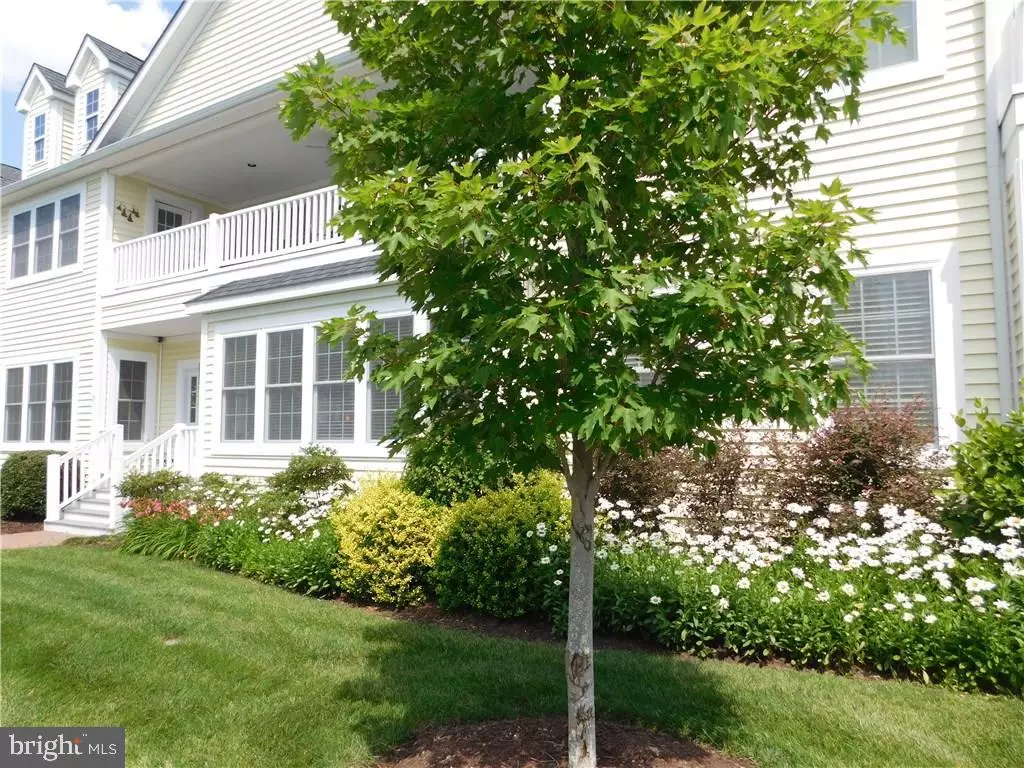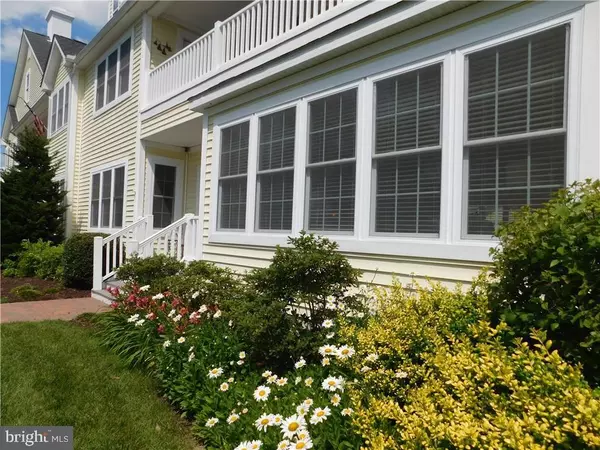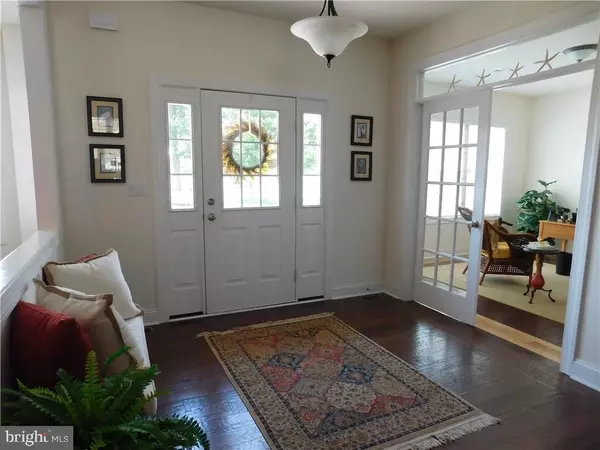$400,000
$424,900
5.9%For more information regarding the value of a property, please contact us for a free consultation.
24910 POT BUNKER WAY #3731 Millsboro, DE 19966
1 Bed
2 Baths
3,600 SqFt
Key Details
Sold Price $400,000
Property Type Condo
Sub Type Condo/Co-op
Listing Status Sold
Purchase Type For Sale
Square Footage 3,600 sqft
Price per Sqft $111
Subdivision Baywood
MLS Listing ID 1001567650
Sold Date 10/05/18
Style Coastal
Bedrooms 1
Full Baths 1
Half Baths 1
HOA Fees $239/ann
HOA Y/N Y
Abv Grd Liv Area 3,600
Originating Board SCAOR
Year Built 2011
Property Description
Discover a 3,600 sq ft., fabulous townhouse with vast pond and golf course views. 4 bedrooms/ 3.5 baths. This home offers 2 master suites, one on the first floor, a sitting room and balcony. You will love the custom hardwood flooring on the first floor throughout and the winding wood staircase. The gourmet kitchen features rich cabinets and Kitchen Aide stainless steel appliances, a 6 burner gas range, sub zero side by side refrigerator/freezer and dishwasher with drawers. The large island overlooks the great room and dining area as well as the breakfast nook, featuring the well designed open space that everyone is looking for right now. First floor laundry has ice maker. Upstairs is a game room/loft area equipped with refrigerator/sink and wine cooler. Custom tile showers have multi shower heads. closets feature built in organization. 2 car garage, courtyard and a wonderful view of the 15th hole! * LOT RENT FOR 2017 TO BE PAID FOR BY THE SELLER WITH AN ACCEPTABLE OFFER!!
Location
State DE
County Sussex
Area Indian River Hundred (31008)
Zoning RES
Rooms
Basement Full, Interior Access
Main Level Bedrooms 1
Interior
Interior Features Attic, Breakfast Area, Kitchen - Island, Combination Kitchen/Dining, Entry Level Bedroom, Ceiling Fan(s), Wet/Dry Bar, Window Treatments
Hot Water Tankless
Heating Gas, Propane, Heat Pump(s)
Cooling Central A/C, Heat Pump(s)
Flooring Carpet, Hardwood
Fireplaces Number 1
Fireplaces Type Gas/Propane
Equipment Dishwasher, Disposal, Dryer - Electric, Exhaust Fan, Icemaker, Refrigerator, Humidifier, Instant Hot Water, Microwave, Oven/Range - Gas, Oven - Self Cleaning, Six Burner Stove, Washer, Water Heater - Tankless
Furnishings No
Fireplace N
Window Features Insulated,Screens
Appliance Dishwasher, Disposal, Dryer - Electric, Exhaust Fan, Icemaker, Refrigerator, Humidifier, Instant Hot Water, Microwave, Oven/Range - Gas, Oven - Self Cleaning, Six Burner Stove, Washer, Water Heater - Tankless
Heat Source Bottled Gas/Propane
Laundry Main Floor
Exterior
Exterior Feature Balcony, Patio(s), Porch(es)
Parking Features Garage Door Opener
Garage Spaces 2.0
Fence Fully
Amenities Available Beach, Boat Ramp, Boat Dock/Slip, Cable, Community Center, Golf Course, Pier/Dock, Tot Lots/Playground, Pool - Outdoor, Swimming Pool, Putting Green, Security, Tennis - Indoor
Water Access N
Roof Type Architectural Shingle
Accessibility None
Porch Balcony, Patio(s), Porch(es)
Total Parking Spaces 2
Garage Y
Building
Lot Description Cleared
Story 2
Foundation Concrete Perimeter
Sewer Private Sewer
Water Public
Architectural Style Coastal
Level or Stories 2
Additional Building Above Grade
New Construction N
Schools
Elementary Schools Long Neck
Middle Schools Millsboro
High Schools Indian River
School District Indian River
Others
HOA Fee Include All Ground Fee
Senior Community No
Tax ID 234-17.00-175.00-3731
Ownership Condominium
Acceptable Financing Cash, Conventional
Horse Property N
Listing Terms Cash, Conventional
Financing Cash,Conventional
Special Listing Condition Standard
Read Less
Want to know what your home might be worth? Contact us for a FREE valuation!

Our team is ready to help you sell your home for the highest possible price ASAP

Bought with DONNA KENNEDY • BAYWOOD HOMES LLC

GET MORE INFORMATION





