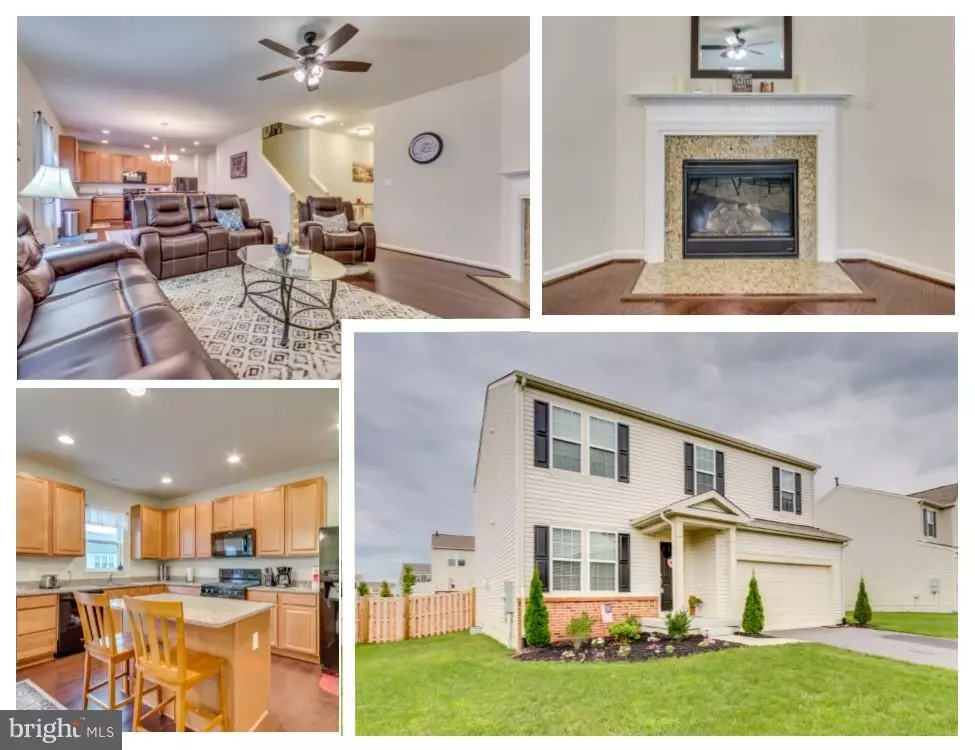$310,900
$314,900
1.3%For more information regarding the value of a property, please contact us for a free consultation.
145 LITTLEWING WAY Stephens City, VA 22655
4 Beds
3 Baths
2,340 SqFt
Key Details
Sold Price $310,900
Property Type Single Family Home
Sub Type Detached
Listing Status Sold
Purchase Type For Sale
Square Footage 2,340 sqft
Price per Sqft $132
Subdivision Meadows Edge
MLS Listing ID 1002201414
Sold Date 09/28/18
Style Colonial
Bedrooms 4
Full Baths 2
Half Baths 1
HOA Fees $83/mo
HOA Y/N Y
Abv Grd Liv Area 2,340
Originating Board MRIS
Year Built 2016
Lot Size 8,712 Sqft
Acres 0.2
Property Description
Move right in this immaculate, newer home! Built in 2016, but you will think you are in a model. 4 Bedrooms, 2.5 baths and a great room that spans the entire length of the back of the home. Large back deck and fully fenced back yard. Community admenities include a swimming pool, tennis courts, basket ball court and walking trails. Natural gas. Rough in and egress window in basement.
Location
State VA
County Frederick
Rooms
Other Rooms Living Room, Dining Room, Primary Bedroom, Bedroom 2, Bedroom 3, Bedroom 4, Kitchen, Family Room, Foyer
Basement Outside Entrance, Rear Entrance, Rough Bath Plumb, Space For Rooms, Walkout Level, Windows
Interior
Interior Features Attic, Family Room Off Kitchen, Kitchen - Island, Kitchen - Table Space, Combination Kitchen/Dining, Wood Floors, Upgraded Countertops, Primary Bath(s), Window Treatments, Floor Plan - Open
Hot Water Natural Gas
Heating Forced Air
Cooling Central A/C
Fireplaces Number 1
Fireplaces Type Gas/Propane, Fireplace - Glass Doors, Mantel(s)
Equipment Washer/Dryer Hookups Only, Disposal, Exhaust Fan, Icemaker, Refrigerator, Dryer, Microwave, Oven/Range - Gas, Washer, Water Conditioner - Owned
Fireplace Y
Window Features Double Pane,Screens,Vinyl Clad
Appliance Washer/Dryer Hookups Only, Disposal, Exhaust Fan, Icemaker, Refrigerator, Dryer, Microwave, Oven/Range - Gas, Washer, Water Conditioner - Owned
Heat Source Natural Gas
Exterior
Exterior Feature Porch(es), Deck(s)
Garage Spaces 2.0
Fence Board, Rear, Other
Water Access N
Roof Type Shingle
Street Surface Paved
Accessibility None
Porch Porch(es), Deck(s)
Road Frontage State
Attached Garage 2
Total Parking Spaces 2
Garage Y
Building
Lot Description Cleared
Story 3+
Sewer Public Sewer
Water Public
Architectural Style Colonial
Level or Stories 3+
Additional Building Above Grade
Structure Type 9'+ Ceilings,Dry Wall
New Construction N
Others
Senior Community No
Tax ID 48782
Ownership Fee Simple
Special Listing Condition Standard
Read Less
Want to know what your home might be worth? Contact us for a FREE valuation!

Our team is ready to help you sell your home for the highest possible price ASAP

Bought with Sharon L Daniels • Coldwell Banker Premier

GET MORE INFORMATION





