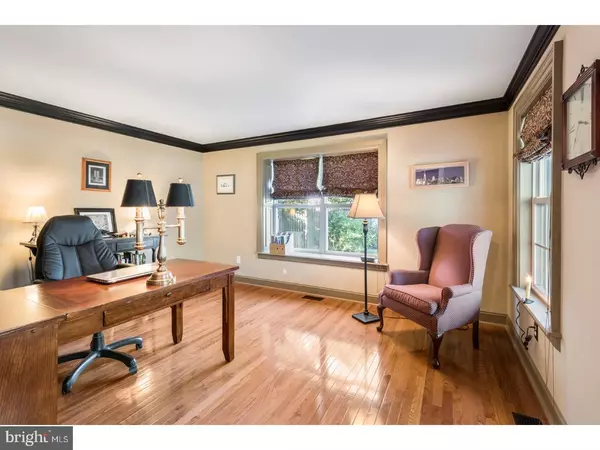$540,000
$539,900
For more information regarding the value of a property, please contact us for a free consultation.
4190 GREGORY DR Doylestown, PA 18902
4 Beds
3 Baths
2,745 SqFt
Key Details
Sold Price $540,000
Property Type Single Family Home
Sub Type Detached
Listing Status Sold
Purchase Type For Sale
Square Footage 2,745 sqft
Price per Sqft $196
Subdivision Landis Greene
MLS Listing ID 1002332696
Sold Date 10/05/18
Style Colonial
Bedrooms 4
Full Baths 2
Half Baths 1
HOA Y/N N
Abv Grd Liv Area 2,745
Originating Board TREND
Year Built 1997
Annual Tax Amount $7,677
Tax Year 2018
Lot Size 0.306 Acres
Acres 0.31
Lot Dimensions 98X130
Property Description
You WILL fall in LOVE with this HOME...with All the Bells and Whistles...It is truly MAGNIFICENT! Located in the highly sought after Landis Greene Neighborhood, this exquisite home has been beautifully updated and offers incredible details throughout. Enter from the covered front porch welcoming you inside. Bright, spacious rooms feature hardwood flooring, custom molding, trim and wainscoting finishes. Centrally located, the sun-filled, gourmet eat in kitchen is extremely well designed and the heart of the home. Striking vanilla glazed maple cabinetry, Granite counter tops, commercial grade Viking range, Bosch hood, travertine subway tile backsplash with glass tile medallion focal with pot filler are some of the notables. The oversized serving island with built in microwave is an entertainers delight. Convenient butlers pantry with beverage cooler is located between the dining room and kitchen for ease of food prep and serving. Off the foyer is the formal living room with added atrium doors and bump out box window creating a private study or first floor office option. The family room, adjacent to the kitchen, is spacious and open, highlighted with an enhanced brick fireplace and numerous windows overlooking the lush back yard. Glass sliders lead to a stamped concrete patio, fenced in yard and in ground swimming pool. The fully finished basement is a crowd-pleasing sensation, featuring an elaborate theater room, recessed lighting, family room with ventless gas fireplace, extensive millwork, custom made wet bar, secret hidden wine cellar, dual storage areas and walk out bilco exit. Upstairs you will see why this is the most popular model because of the vaulted master bedroom suite with it's large sitting room, newly installed walnut hardwood flooring, dual closets, full ensuite bathroom with corner soaking tub and double sinks. Three additional bedrooms and a hall bath complete the second floor. Other highlights include: Tasteful decorator colors throughout, wood blinds, new roof, new asphalt driveway, "triple safe" sump pump system, upgraded lighting with holiday package, expanded model with additional basement area, security system, shed with treehouse fort, one year home warranty...the list goes on...This home is impeccable and a SPECIAL find in this neighborhood setting next to open space. The community has a wonderful park and walking trails for outdoor enjoyment. Close to major routes. Central Bucks schools. This home has it all...Wow!
Location
State PA
County Bucks
Area Plumstead Twp (10134)
Zoning RO
Rooms
Other Rooms Living Room, Dining Room, Primary Bedroom, Bedroom 2, Bedroom 3, Kitchen, Family Room, Bedroom 1, Laundry, Other, Attic
Basement Full, Outside Entrance, Fully Finished
Interior
Interior Features Primary Bath(s), Kitchen - Island, Butlers Pantry, Ceiling Fan(s), Stall Shower, Kitchen - Eat-In
Hot Water Electric
Heating Gas, Forced Air, Programmable Thermostat
Cooling Central A/C
Flooring Wood, Fully Carpeted, Tile/Brick
Fireplaces Number 1
Fireplaces Type Brick
Equipment Oven - Self Cleaning, Commercial Range, Disposal
Fireplace Y
Window Features Bay/Bow
Appliance Oven - Self Cleaning, Commercial Range, Disposal
Heat Source Natural Gas
Laundry Main Floor
Exterior
Exterior Feature Patio(s), Porch(es)
Parking Features Inside Access, Garage Door Opener
Garage Spaces 5.0
Fence Other
Pool In Ground
Utilities Available Cable TV
Water Access N
Roof Type Pitched,Shingle
Accessibility Mobility Improvements
Porch Patio(s), Porch(es)
Attached Garage 2
Total Parking Spaces 5
Garage Y
Building
Lot Description Level, Open, Front Yard, Rear Yard, SideYard(s)
Story 2
Foundation Concrete Perimeter
Sewer Public Sewer
Water Public
Architectural Style Colonial
Level or Stories 2
Additional Building Above Grade
Structure Type Cathedral Ceilings,9'+ Ceilings
New Construction N
Schools
Elementary Schools Groveland
Middle Schools Tohickon
High Schools Central Bucks High School West
School District Central Bucks
Others
Senior Community No
Tax ID 34-053-001
Ownership Fee Simple
Security Features Security System
Acceptable Financing Conventional
Listing Terms Conventional
Financing Conventional
Read Less
Want to know what your home might be worth? Contact us for a FREE valuation!

Our team is ready to help you sell your home for the highest possible price ASAP

Bought with Jill Small • Weichert Realtors
GET MORE INFORMATION





