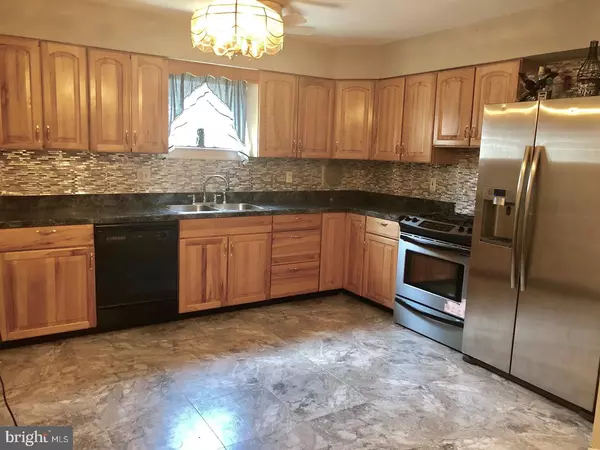$243,000
$249,900
2.8%For more information regarding the value of a property, please contact us for a free consultation.
9851 COWDEN ST Philadelphia, PA 19115
4 Beds
3 Baths
1,800 SqFt
Key Details
Sold Price $243,000
Property Type Single Family Home
Sub Type Twin/Semi-Detached
Listing Status Sold
Purchase Type For Sale
Square Footage 1,800 sqft
Price per Sqft $135
Subdivision Bustleton
MLS Listing ID 1001918048
Sold Date 10/05/18
Style Ranch/Rambler
Bedrooms 4
Full Baths 3
HOA Y/N N
Abv Grd Liv Area 1,200
Originating Board TREND
Year Built 1965
Annual Tax Amount $2,543
Tax Year 2018
Lot Size 2,850 Sqft
Acres 0.07
Lot Dimensions 28X100
Property Description
Gorgeous single family home with an 800+ sq ft finished basement with a full kitchen, full bath den/bedroom and family room. Many possibilities. Inside staircase from main home to finish basement has a door for either privacy or access. Immaculate, recently updated home with a possible 1 bedroom in-law suite with a full size garage still in tact! As you enter the main floor you'll notice a vaulted living room ceiling leading to the dining room and updated kitchen. Down the hall you will find 3 bedrooms, and a full size hall bath. The spacious master suite offers a full size master bath and great closet space. On the lower level you will find a complete 1 bedroom in-law suite offering a brand new kitchen, full bathroom and tons of storage! New flooring and neutral colors throughout with newer stainless steel appliances in both units. Each unit also has their own new stackable washer/dryer, central air conditioning, updated 200amp electrical service and a sunny rear yard patio. A one car garage with a workshop and driveway parking. Backyard has a shed for additional storage. 1 Year Home Warranty Included! Walking distance to schools, shopping, restaurants, and entertainment. Low Taxes! This is a great opportunity. Won't last.
Location
State PA
County Philadelphia
Area 19115 (19115)
Zoning RSA3
Rooms
Other Rooms Living Room, Dining Room, Primary Bedroom, Bedroom 2, Bedroom 3, Kitchen, Bedroom 1, In-Law/auPair/Suite
Basement Full, Fully Finished
Interior
Interior Features Primary Bath(s), Skylight(s), Ceiling Fan(s), 2nd Kitchen, Kitchen - Eat-In
Hot Water Natural Gas
Heating Gas, Electric, Forced Air
Cooling Central A/C
Flooring Fully Carpeted, Tile/Brick
Equipment Built-In Range, Dishwasher, Refrigerator, Energy Efficient Appliances
Fireplace N
Window Features Replacement
Appliance Built-In Range, Dishwasher, Refrigerator, Energy Efficient Appliances
Heat Source Natural Gas, Electric
Laundry Main Floor, Basement
Exterior
Exterior Feature Patio(s)
Garage Spaces 3.0
Fence Other
Utilities Available Cable TV
Water Access N
Roof Type Flat
Accessibility None
Porch Patio(s)
Attached Garage 1
Total Parking Spaces 3
Garage Y
Building
Lot Description Level, Front Yard, Rear Yard, SideYard(s)
Story 1
Foundation Brick/Mortar
Sewer Public Sewer
Water Public
Architectural Style Ranch/Rambler
Level or Stories 1
Additional Building Above Grade, Below Grade
Structure Type Cathedral Ceilings
New Construction N
Schools
School District The School District Of Philadelphia
Others
Senior Community No
Tax ID 581463400
Ownership Fee Simple
Read Less
Want to know what your home might be worth? Contact us for a FREE valuation!

Our team is ready to help you sell your home for the highest possible price ASAP

Bought with Melanie C Elliott • Century 21 Veterans-Newtown
GET MORE INFORMATION





