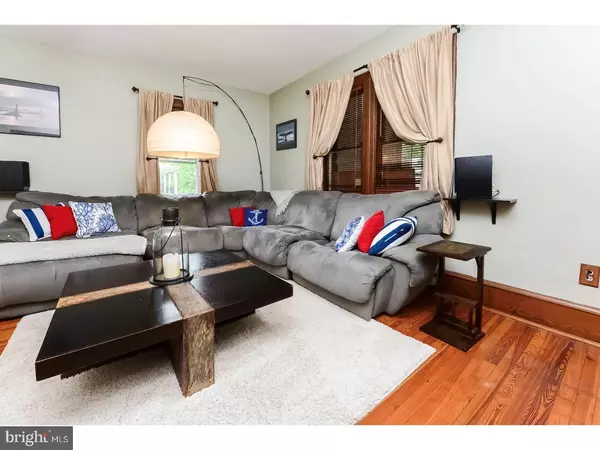$275,000
$279,900
1.8%For more information regarding the value of a property, please contact us for a free consultation.
1110 ELM AVE Haddon Township, NJ 08107
4 Beds
2 Baths
2,198 SqFt
Key Details
Sold Price $275,000
Property Type Single Family Home
Sub Type Detached
Listing Status Sold
Purchase Type For Sale
Square Footage 2,198 sqft
Price per Sqft $125
Subdivision None Available
MLS Listing ID 1001926064
Sold Date 10/02/18
Style Traditional
Bedrooms 4
Full Baths 2
HOA Y/N N
Abv Grd Liv Area 2,198
Originating Board TREND
Year Built 1913
Annual Tax Amount $7,899
Tax Year 2017
Lot Size 0.287 Acres
Acres 0.29
Lot Dimensions 100X125
Property Description
MAJOR PRICE REDUCTION! Come see now! Our 4 BR, 2 BA home, situated on a double lot, features 2198 square feet of exceptional living space inside and out! Enter the spacious foyer with flagstone flooring and new Berber carpeting. An enclosed porch to the right of the Foyer features new Berber carpeting, a fresh coat of neutral paint and a bay window to let natural sunlight in. The formal Living Room and Dining Room feature pine flooring and plenty of room to entertain a crowd. The Kitchen offers an abundance of cabinets and counter space including a double sink, a prep sink, and stainless-steel dishwasher and refrigerator. Off the Kitchen is a large Fam. Room with a bay window and an exquisite full bathroom. Sliders from the Fam. Room lead to a sun-filled three season porch. The 2nd floor features four spacious bedrooms, all with double closets. The two rear facing bedrooms feature sliders with built-in blinds (just waiting for you to build a deck!) The walk-up attic offers unlimited storage space, as does the basement that just received a new French Drain. You'll think you're visiting a million-dollar home when you see the massive 30 x 30 (approx.) curved EPA Henry patio with a 3-foot wall, built-in lighting, and a barbeque grill with its own gas line. If that's not enough, enjoy your 2-car garage, shed, beautiful landscaping, and fenced yard! This quiet, tree lined street offers easy access to major highways, a small playground nearby, and a short ride to PATCO and Haddon Ave shops & restaurants. So much to enjoy here! Come visit soon!
Location
State NJ
County Camden
Area Haddon Twp (20416)
Zoning RES
Rooms
Other Rooms Living Room, Dining Room, Primary Bedroom, Bedroom 2, Bedroom 3, Kitchen, Family Room, Bedroom 1, Other, Attic
Basement Full, Unfinished
Interior
Interior Features Butlers Pantry, Ceiling Fan(s), Stall Shower
Hot Water Natural Gas
Heating Gas, Forced Air
Cooling Central A/C
Flooring Wood, Fully Carpeted, Vinyl, Tile/Brick
Equipment Cooktop, Oven - Double, Dishwasher, Refrigerator, Built-In Microwave
Fireplace N
Window Features Replacement
Appliance Cooktop, Oven - Double, Dishwasher, Refrigerator, Built-In Microwave
Heat Source Natural Gas
Laundry Basement
Exterior
Exterior Feature Patio(s)
Garage Spaces 5.0
Fence Other
Utilities Available Cable TV
Water Access N
Roof Type Pitched,Shingle
Accessibility None
Porch Patio(s)
Total Parking Spaces 5
Garage Y
Building
Lot Description Level
Story 2
Sewer Public Sewer
Water Public
Architectural Style Traditional
Level or Stories 2
Additional Building Above Grade
Structure Type 9'+ Ceilings
New Construction N
Schools
School District Haddon Township Public Schools
Others
Senior Community No
Tax ID 16-00002 03-00006
Ownership Fee Simple
Read Less
Want to know what your home might be worth? Contact us for a FREE valuation!

Our team is ready to help you sell your home for the highest possible price ASAP

Bought with Brian A Smith • BHHS Fox & Roach - Robbinsville

GET MORE INFORMATION





