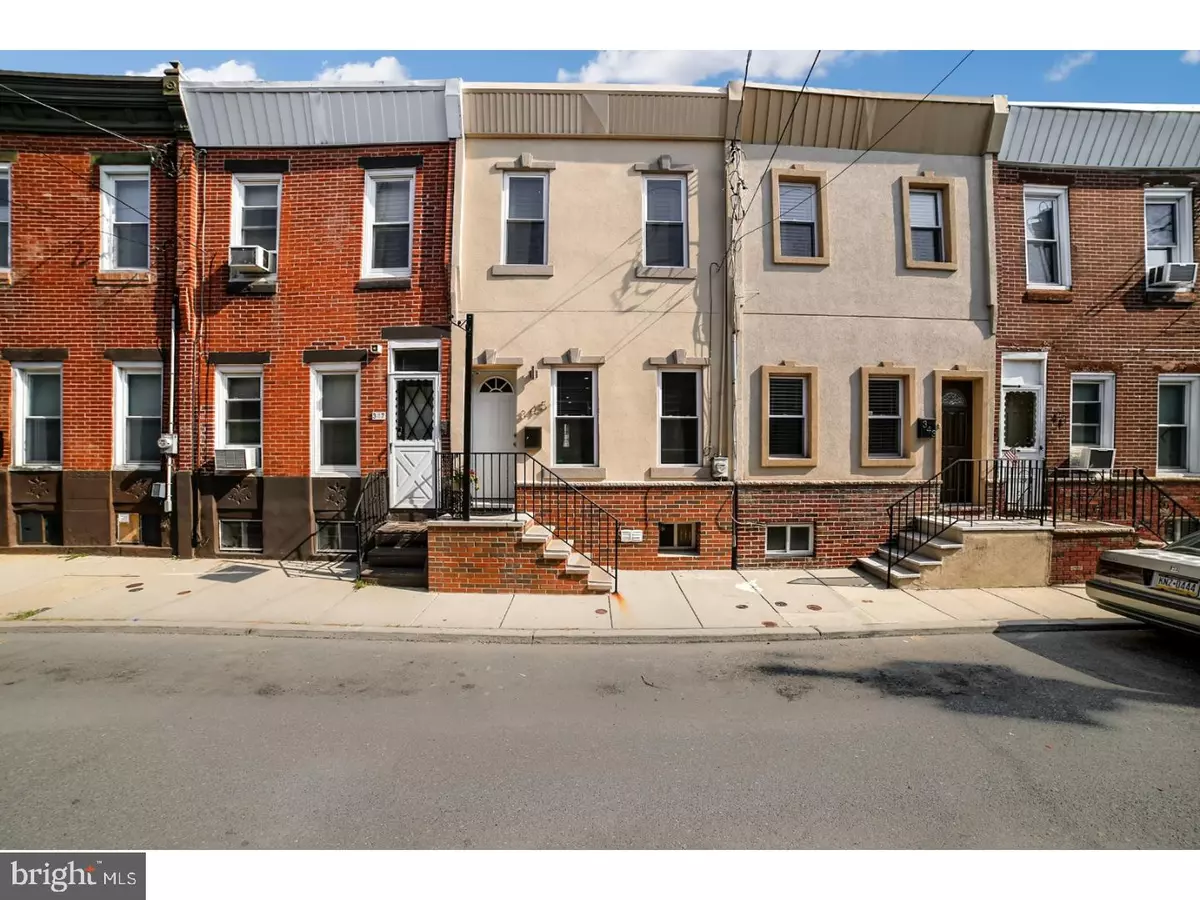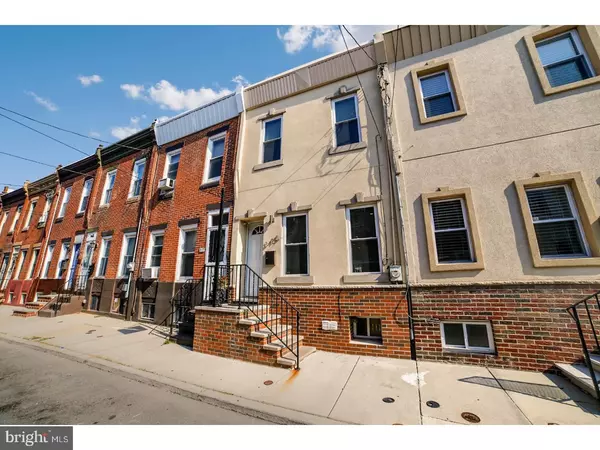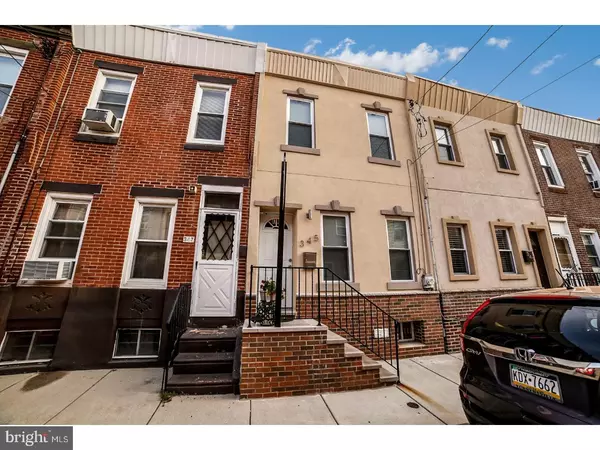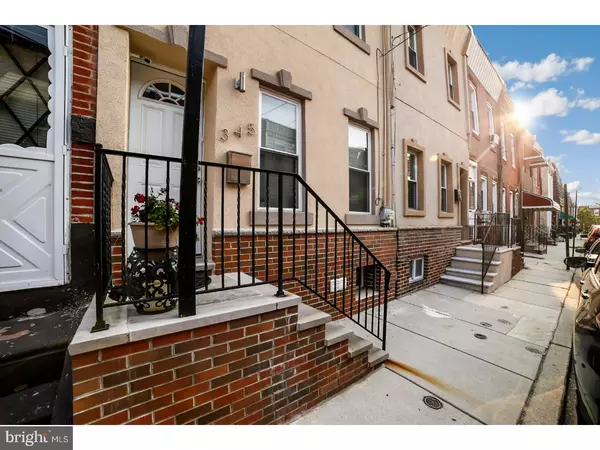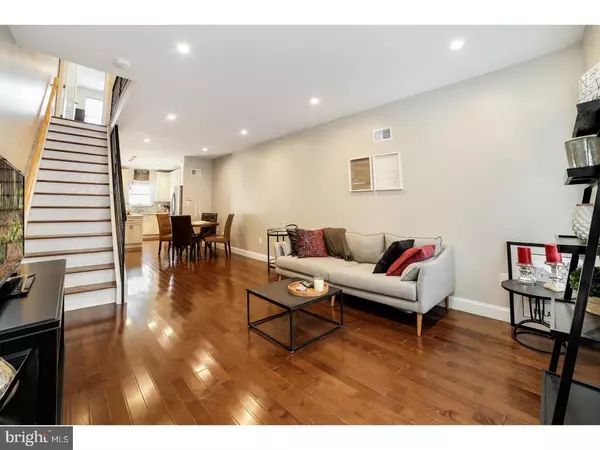$325,000
$329,900
1.5%For more information regarding the value of a property, please contact us for a free consultation.
345 EMILY ST Philadelphia, PA 19148
2 Beds
2 Baths
1,459 SqFt
Key Details
Sold Price $325,000
Property Type Townhouse
Sub Type End of Row/Townhouse
Listing Status Sold
Purchase Type For Sale
Square Footage 1,459 sqft
Price per Sqft $222
Subdivision Whitman
MLS Listing ID 1002345250
Sold Date 10/04/18
Style Contemporary
Bedrooms 2
Full Baths 2
HOA Y/N N
Abv Grd Liv Area 1,459
Originating Board TREND
Year Built 1919
Annual Tax Amount $2,417
Tax Year 2018
Lot Size 644 Sqft
Acres 0.01
Lot Dimensions 14X46
Property Description
Beautifully renovated two bedroom, two bath home in the Whitman area! Enter into the wide open living room and dining room that feature high ceilings and gorgeous hardwood floors. A top-of-the-line eat-in kitchen features Samsung stainless steel appliances, an island bar with quartz countertops, dual sink, glass tile backsplash, and a rear exit to the back patio. The second floor offers two spacious bedrooms with custom closets, a stunning full hall bathroom with contemporary dual vanity, a soaking tub and glass shower enclosure. A modern open staircase leads to the fully finished basement, a full bath featuring a glass enclosed stall shower, a laundry room, and a mechanical closet. Situated on a great block just off of Moyamensing Ave, with easy parking, great public transportation and the convenience to shopping, dining, stadiums, I-95, and more! Make your appointment today!
Location
State PA
County Philadelphia
Area 19148 (19148)
Zoning RSA5
Rooms
Other Rooms Living Room, Dining Room, Primary Bedroom, Kitchen, Family Room, Bedroom 1
Basement Full, Fully Finished
Interior
Interior Features Kitchen - Island, Butlers Pantry, Ceiling Fan(s), Stall Shower, Kitchen - Eat-In
Hot Water Electric
Heating Gas
Cooling Central A/C
Flooring Wood, Tile/Brick
Equipment Oven - Self Cleaning, Dishwasher, Refrigerator, Disposal, Energy Efficient Appliances, Built-In Microwave
Fireplace N
Appliance Oven - Self Cleaning, Dishwasher, Refrigerator, Disposal, Energy Efficient Appliances, Built-In Microwave
Heat Source Natural Gas
Laundry Basement
Exterior
Exterior Feature Patio(s)
Fence Other
Utilities Available Cable TV
Water Access N
Roof Type Flat
Accessibility None
Porch Patio(s)
Garage N
Building
Story 2
Sewer Public Sewer
Water Public
Architectural Style Contemporary
Level or Stories 2
Additional Building Above Grade
Structure Type 9'+ Ceilings
New Construction N
Schools
School District The School District Of Philadelphia
Others
Senior Community No
Tax ID 392036705
Ownership Fee Simple
Acceptable Financing Conventional, VA, FHA 203(b)
Listing Terms Conventional, VA, FHA 203(b)
Financing Conventional,VA,FHA 203(b)
Read Less
Want to know what your home might be worth? Contact us for a FREE valuation!

Our team is ready to help you sell your home for the highest possible price ASAP

Bought with Adam Finestone • Coldwell Banker Realty
GET MORE INFORMATION

