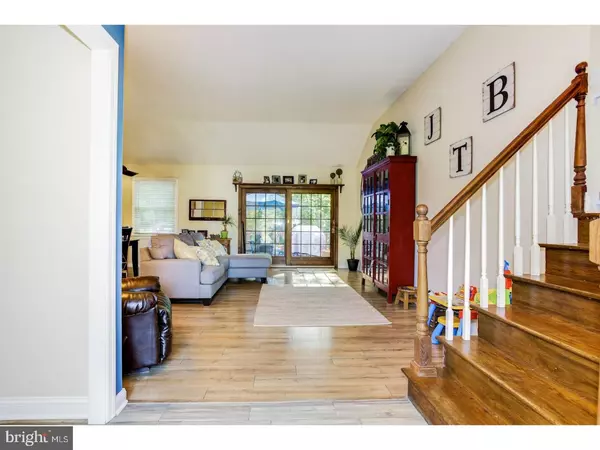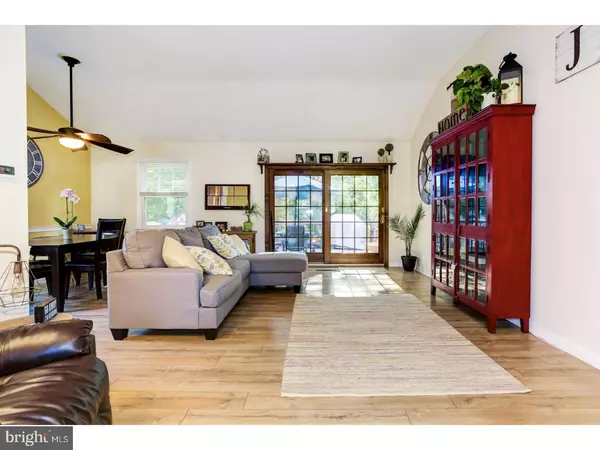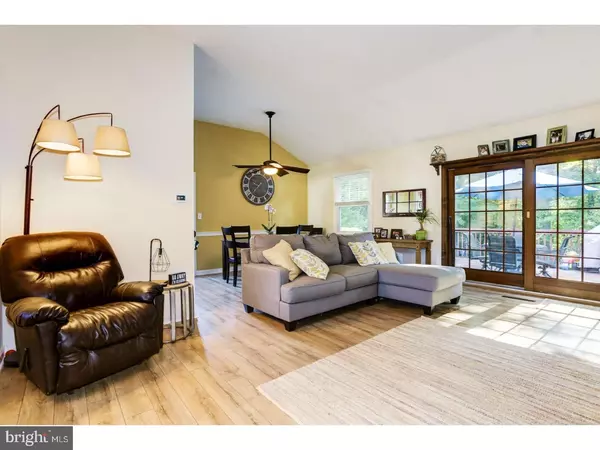$260,000
$270,000
3.7%For more information regarding the value of a property, please contact us for a free consultation.
113 KENWOOD DR Cherry Hill, NJ 08034
3 Beds
2 Baths
1,570 SqFt
Key Details
Sold Price $260,000
Property Type Single Family Home
Sub Type Detached
Listing Status Sold
Purchase Type For Sale
Square Footage 1,570 sqft
Price per Sqft $165
Subdivision Barclay
MLS Listing ID 1002219106
Sold Date 10/03/18
Style Traditional,Split Level
Bedrooms 3
Full Baths 1
Half Baths 1
HOA Y/N N
Abv Grd Liv Area 1,570
Originating Board TREND
Year Built 1956
Annual Tax Amount $7,520
Tax Year 2017
Lot Size 0.270 Acres
Acres 0.27
Lot Dimensions 73X161
Property Description
Welcome home to this beautifully updated split level on the West side of Cherry Hill! As you enter upon your new home you will notice the spacious open floor plan with cathedral ceilings and new flooring throughout as of January 2018. Once inside, to your left is the recently remodeled kitchen, boosting new stainless-steel appliances, granite countertop and new flooring! To your right down a few steps, is the newly refurbished great room with recently installed carpeting and recessed lighting. Just beyond the great room you will find the powder room with updated flooring and fixtures. Upstairs are 3 generous bedrooms, with newly sanded and stained original hardwood floors. Are you catching on to all the newness of this home?? And that's just the tip of the iceberg, over the past few of years, all of the interior doors have been replaced with 6 panel doors and new hardware. The upstairs full bath was recently updated. Laundry room has new flooring and fresh paint. They have recently replaced the exterior front and side door, along with the exterior garage door and opener too! What's left? Oh yeah! New AC as of 2017, new furnace and hot water heater as of 2015! How can we forget the new Roof, gutters and shutters as of 2016. The roof is a 30 yr. Tamko Heritage Shingle. All of the windows have been replaced too! Make sure to notice even the small details, such as crown molding and wainscoting! What else do you need to do beside move in and declare this place home! Everything has been done for you in this absolutely beautiful home! Out back through the French doors is a nicely sized deck that will lead you down to the spacious backyard that is treelined, secluded and boosting a quaint stream. Lastly, through the garage is an extra generously sized room that you can do what ever you dream of! Like to tinker on projects and crafts? Then this room is perfect as a workshop. Want a mancave or She shed? The possibilities are endless! This home is conveniently located moments away from major thoroughfares, shopping and award winning eateries. Yet is far enough away to enjoy the serenity of birds chirping, the trickling stream and breeze blowing through the trees on a nice day while you have a meal al fresco on the deck. I can't wait to hand over the keys to the lucky new homeowner! Don't wait ? this one is sure to go fast!! For the property website and more photos go to this link: spws.homevisit{dot}com/hvid/239360
Location
State NJ
County Camden
Area Cherry Hill Twp (20409)
Zoning RES
Rooms
Other Rooms Living Room, Dining Room, Primary Bedroom, Bedroom 2, Kitchen, Family Room, Bedroom 1, Laundry
Interior
Interior Features Ceiling Fan(s), Kitchen - Eat-In
Hot Water Natural Gas
Heating Gas, Forced Air
Cooling Central A/C
Flooring Wood, Fully Carpeted, Vinyl, Tile/Brick
Equipment Built-In Range, Dishwasher, Refrigerator
Fireplace N
Appliance Built-In Range, Dishwasher, Refrigerator
Heat Source Natural Gas
Laundry Lower Floor
Exterior
Exterior Feature Deck(s)
Garage Spaces 3.0
Fence Other
Utilities Available Cable TV
Water Access N
Roof Type Shingle
Accessibility None
Porch Deck(s)
Attached Garage 1
Total Parking Spaces 3
Garage Y
Building
Story Other
Sewer Public Sewer
Water Public
Architectural Style Traditional, Split Level
Level or Stories Other
Additional Building Above Grade
Structure Type Cathedral Ceilings
New Construction N
Schools
Elementary Schools A. Russell Knight
Middle Schools Carusi
High Schools Cherry Hill High - West
School District Cherry Hill Township Public Schools
Others
Senior Community No
Tax ID 09-00342 05-00044
Ownership Fee Simple
Acceptable Financing Conventional, FHA 203(b)
Listing Terms Conventional, FHA 203(b)
Financing Conventional,FHA 203(b)
Read Less
Want to know what your home might be worth? Contact us for a FREE valuation!

Our team is ready to help you sell your home for the highest possible price ASAP

Bought with Kerin Ricci • Keller Williams Realty - Cherry Hill

GET MORE INFORMATION





