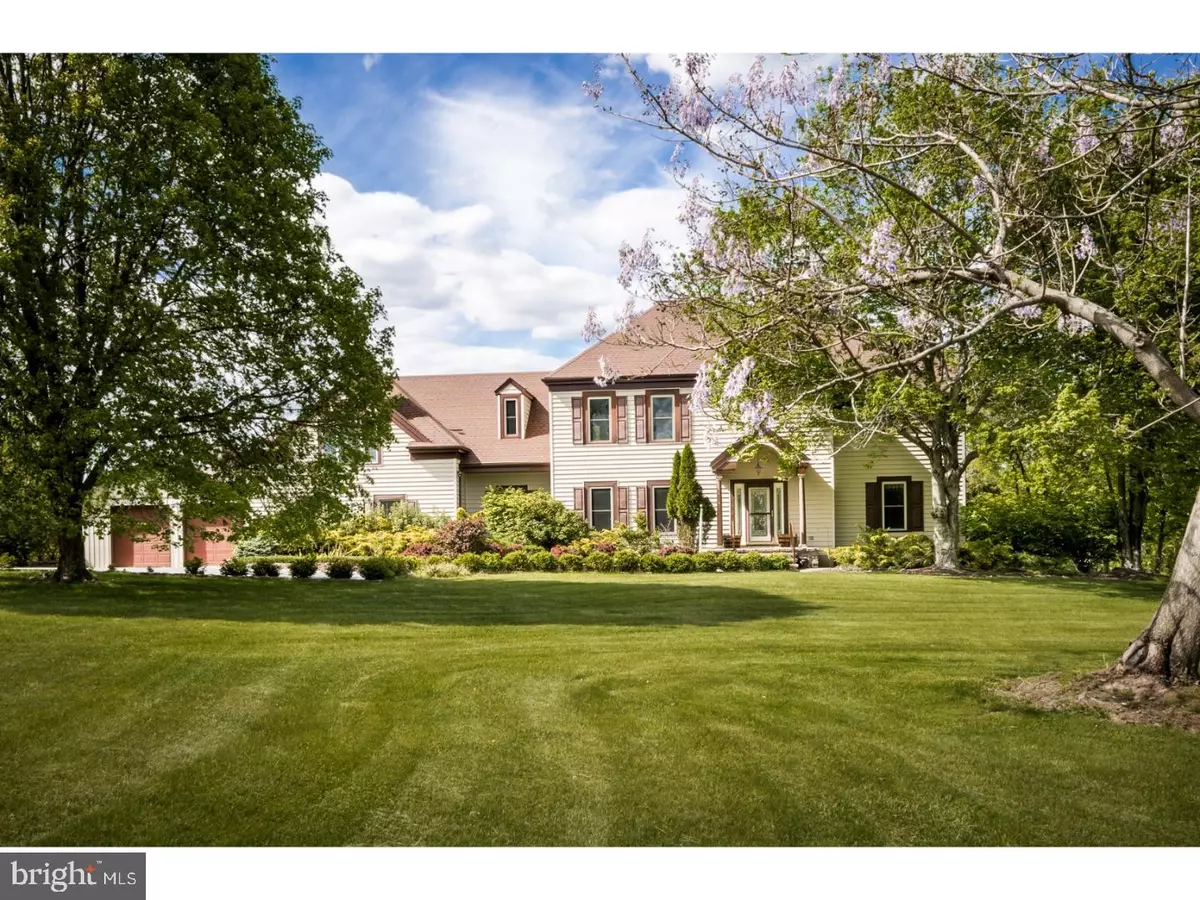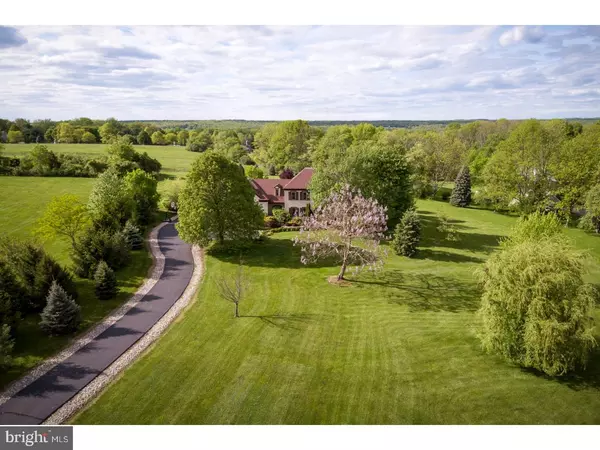$640,000
$649,900
1.5%For more information regarding the value of a property, please contact us for a free consultation.
3 FOX RUN RD Pennington, NJ 08534
4 Beds
4 Baths
3.02 Acres Lot
Key Details
Sold Price $640,000
Property Type Single Family Home
Sub Type Detached
Listing Status Sold
Purchase Type For Sale
Subdivision Fox Run
MLS Listing ID 1002059638
Sold Date 10/02/18
Style Colonial
Bedrooms 4
Full Baths 3
Half Baths 1
HOA Y/N N
Originating Board TREND
Year Built 1991
Annual Tax Amount $18,509
Tax Year 2017
Lot Size 3.019 Acres
Acres 3.02
Lot Dimensions 3.02
Property Description
A true haven in every sense of the word, this stunning Pennington home is deeply and privately set on three spectacular acres dotted with specimen trees. Feel worlds away at this idyllic property, complete a bubbling koi pond, tiered EP Henry paver patio, and an oversized gazebo with a hot tub. Two gas fireplaces, hardwoods, and leafy views create tranquility in beautifully-kept spaces made just right for entertaining on a grand scale or for just hiding away, in spacious living, dining, and family rooms, a separate office, plus a skylit, cabinetry-wrapped 29 x 19 bonus room for play, music, or exercise. The cherry eat-in kitchen can cater it all with stainless appliances, pantry, and gleaming Corian. A sunny, open landing leads to a private bedroom suite, perfect for guests; 3 more bedrooms and 2 baths include the vaulted master suite, elegant with twin walk-ins and a bath made for relaxation with a soaking tub and separate shower. A 3-car garage and detached, 2-bay pole barn provide homes for a boat or car collection. Whole house generator.
Location
State NJ
County Mercer
Area Hopewell Twp (21106)
Zoning MRC
Rooms
Other Rooms Living Room, Dining Room, Primary Bedroom, Bedroom 2, Bedroom 3, Kitchen, Family Room, Bedroom 1, Laundry, Other
Basement Full, Outside Entrance
Interior
Interior Features Primary Bath(s), Kitchen - Island, Butlers Pantry, Skylight(s), Ceiling Fan(s), WhirlPool/HotTub, Sprinkler System, Stall Shower, Kitchen - Eat-In
Hot Water Natural Gas
Heating Gas
Cooling Central A/C
Flooring Wood, Fully Carpeted
Fireplaces Number 2
Fireplaces Type Brick
Fireplace Y
Heat Source Natural Gas
Laundry Main Floor
Exterior
Exterior Feature Patio(s)
Garage Spaces 7.0
Utilities Available Cable TV
Water Access N
Roof Type Shingle
Accessibility None
Porch Patio(s)
Attached Garage 4
Total Parking Spaces 7
Garage Y
Building
Lot Description Open
Story 2
Foundation Concrete Perimeter
Sewer On Site Septic
Water Well
Architectural Style Colonial
Level or Stories 2
Structure Type 9'+ Ceilings
New Construction N
Schools
School District Hopewell Valley Regional Schools
Others
Senior Community No
Tax ID 06-00023-00004 06
Ownership Fee Simple
Security Features Security System
Acceptable Financing Conventional, VA, FHA 203(b)
Listing Terms Conventional, VA, FHA 203(b)
Financing Conventional,VA,FHA 203(b)
Read Less
Want to know what your home might be worth? Contact us for a FREE valuation!

Our team is ready to help you sell your home for the highest possible price ASAP

Bought with David Hurley • Corcoran Sawyer Smith
GET MORE INFORMATION





