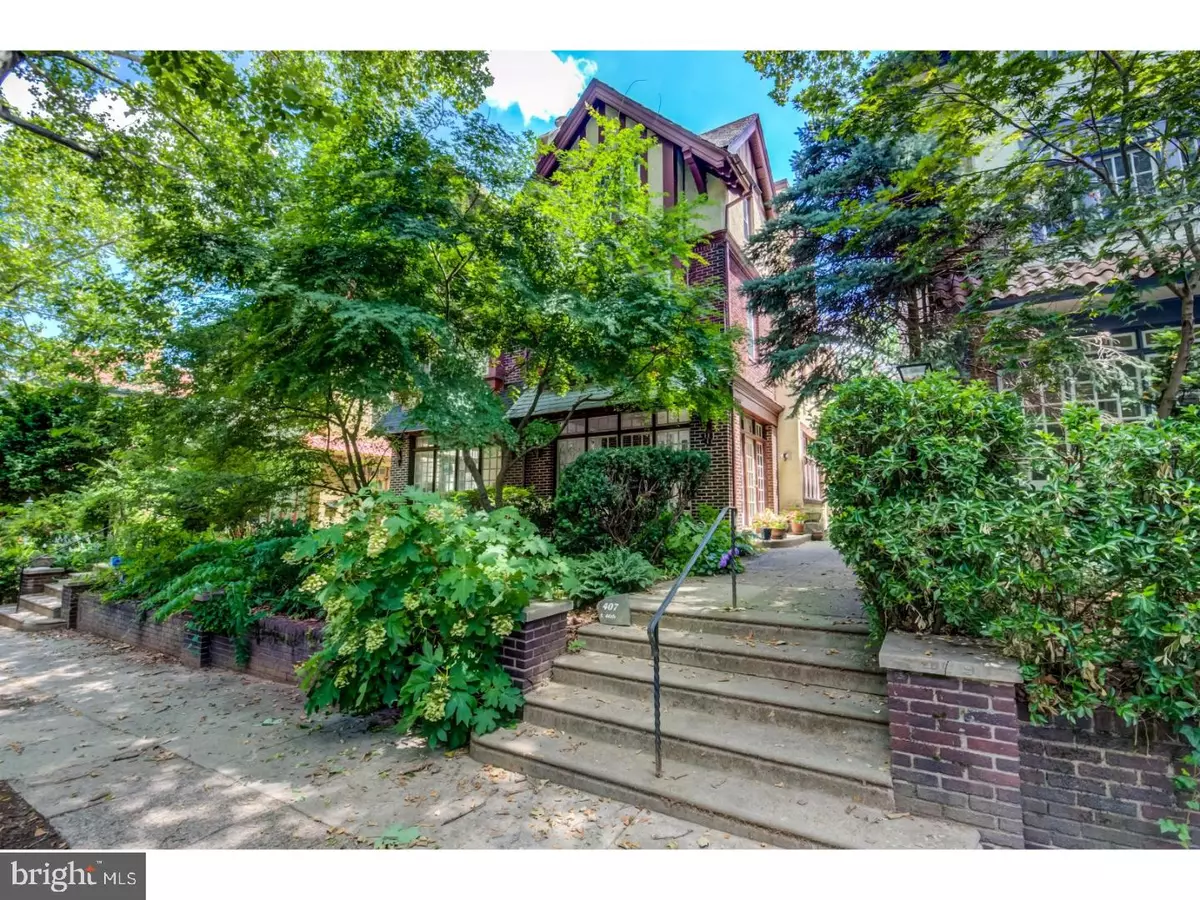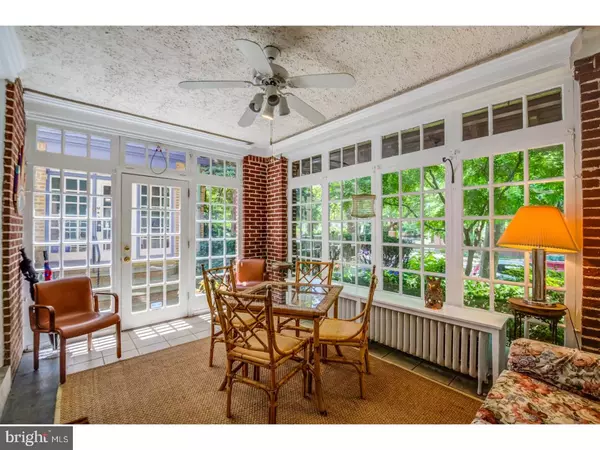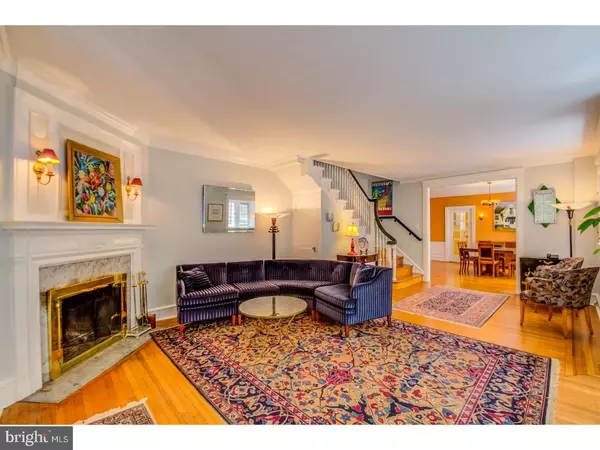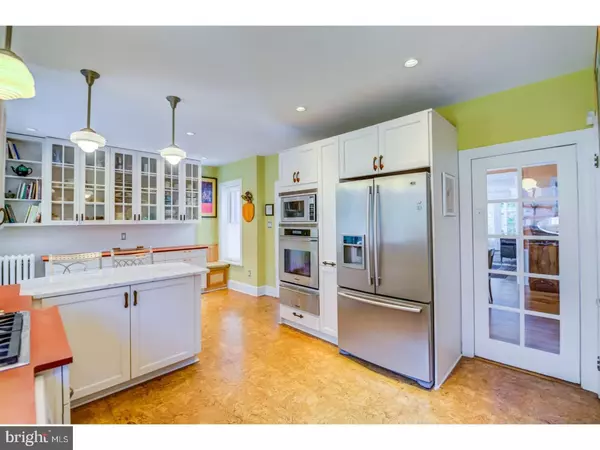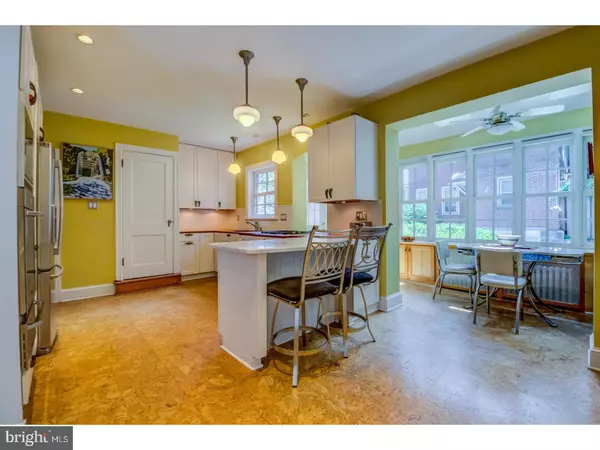$742,000
$775,000
4.3%For more information regarding the value of a property, please contact us for a free consultation.
407 S 46TH ST Philadelphia, PA 19143
4 Beds
2 Baths
3,087 SqFt
Key Details
Sold Price $742,000
Property Type Single Family Home
Sub Type Twin/Semi-Detached
Listing Status Sold
Purchase Type For Sale
Square Footage 3,087 sqft
Price per Sqft $240
Subdivision University City
MLS Listing ID 1002024090
Sold Date 09/28/18
Style Other
Bedrooms 4
Full Baths 2
HOA Y/N N
Abv Grd Liv Area 3,087
Originating Board TREND
Year Built 1925
Annual Tax Amount $6,261
Tax Year 2018
Lot Size 2,442 Sqft
Acres 0.06
Lot Dimensions 22X111
Property Description
Wonderful home in the Spruce Hill neighborhood of the Penn Alexander Catchment. One of the best locations in University City. 2-car PARKING (garage & driveway). 5 bedroom (or 4 bedroom plus family room), 2 bath home. Front yard and small rear yard. Original Detail, including moldings, doors, and hardwood floors. Sun room entry to large and open 1st floor. Spacious living room with wood-burning fireplace, large dining room, and beautifully renovated kitchen that opens to a sun-splashed, charming breakfast area. This kitchen will be a true gathering space for family and friends. 2nd floor has a family room (or another bedroom); the master suite, with excellent closets plus the perfect dressing room with laundry/walk-in-closet, is attached to the full tile bath. The 2nd floor has another bedroom as well, and the 3rd floor has two more bedrooms and a full bath. Excellent storage throughout, including a big walk-out basement. Located on one of the nicest, most neighborly tree-lined blocks in the City, within blocks of Clark Park and its superb Farmers' Market, ReAnimator and Earth Cup Coffee, Local 44, Bottle Shop, Green Line Cafe, Honest Tom's, Tampopo, Pop Shop, Milk & Honey, Renata's, Clarkville, Baltimore Avenue Restaurant Row, CVS, & much more. Walk to HUP, Penn, CHOP, Penn Vet, Drexel, University of the Sciences. 12 minutes to Rittenhouse Square by car and plenty of convenient SEPTA options. 94 WalkScore and 99 BikeScore. NOTE--Central air covers the 3rd floor, 2nd floor, and huge kitchen. Open living/dining not technically covered, but stay cool.
Location
State PA
County Philadelphia
Area 19143 (19143)
Zoning RSA5
Direction West
Rooms
Other Rooms Living Room, Dining Room, Primary Bedroom, Bedroom 2, Bedroom 3, Kitchen, Family Room, Bedroom 1, Other
Basement Full, Outside Entrance
Interior
Interior Features Primary Bath(s), Ceiling Fan(s), Kitchen - Eat-In
Hot Water Natural Gas
Heating Gas, Hot Water, Radiator, Energy Star Heating System
Cooling Central A/C, Energy Star Cooling System
Flooring Wood
Fireplaces Number 1
Fireplace Y
Heat Source Natural Gas
Laundry Upper Floor
Exterior
Exterior Feature Porch(es)
Parking Features Garage Door Opener
Garage Spaces 3.0
Water Access N
Accessibility None
Porch Porch(es)
Attached Garage 1
Total Parking Spaces 3
Garage Y
Building
Lot Description Rear Yard, SideYard(s)
Story 3+
Sewer Public Sewer
Water Public
Architectural Style Other
Level or Stories 3+
Additional Building Above Grade
New Construction N
Schools
Elementary Schools Penn Alexander School
School District The School District Of Philadelphia
Others
Senior Community No
Tax ID 461166700
Ownership Fee Simple
Security Features Security System
Read Less
Want to know what your home might be worth? Contact us for a FREE valuation!

Our team is ready to help you sell your home for the highest possible price ASAP

Bought with Michael R. McCann • BHHS Fox & Roach-Center City Walnut
GET MORE INFORMATION

