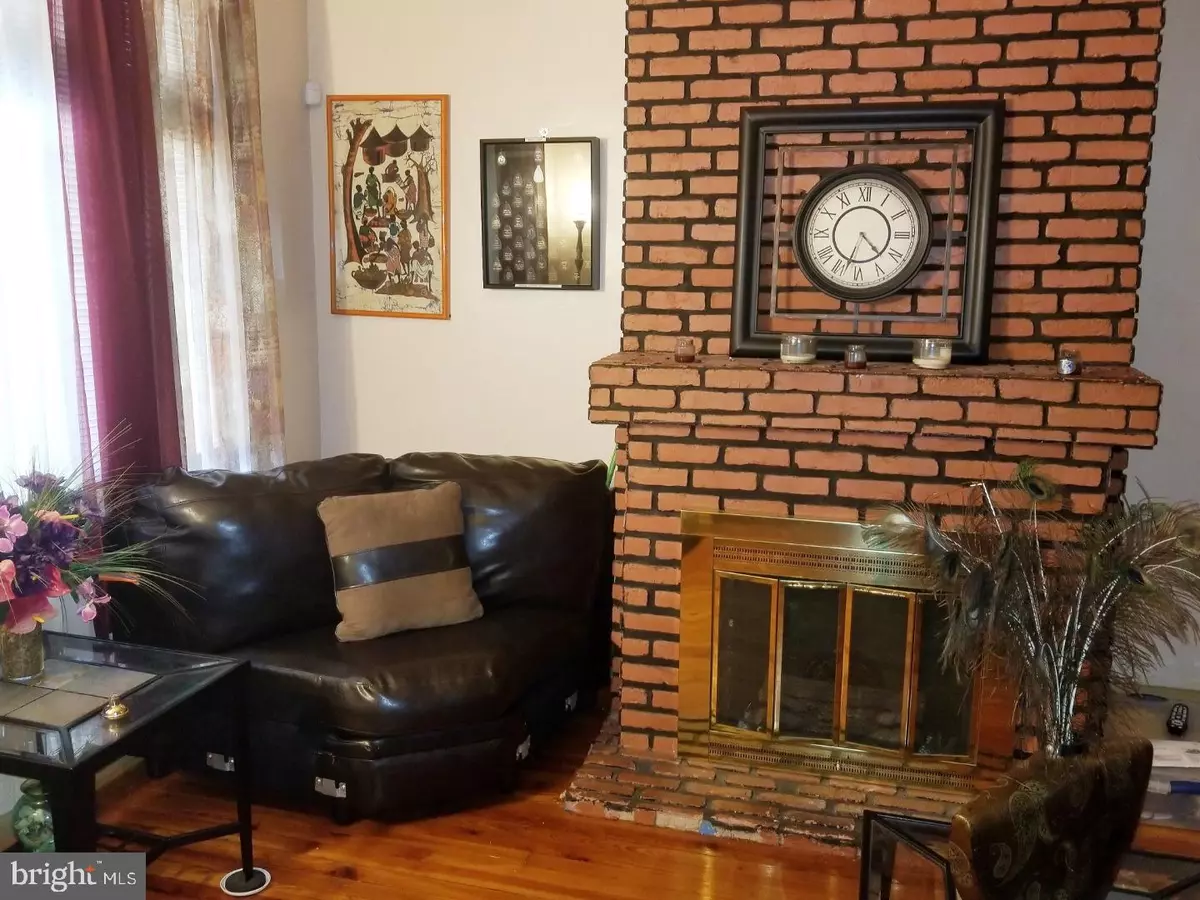$105,000
$105,000
For more information regarding the value of a property, please contact us for a free consultation.
2412 W ALLEGHENY AVE Philadelphia, PA 19132
4 Beds
2 Baths
1,416 SqFt
Key Details
Sold Price $105,000
Property Type Townhouse
Sub Type Interior Row/Townhouse
Listing Status Sold
Purchase Type For Sale
Square Footage 1,416 sqft
Price per Sqft $74
Subdivision Allegheny West
MLS Listing ID 1002250504
Sold Date 10/12/18
Style AirLite
Bedrooms 4
Full Baths 1
Half Baths 1
HOA Y/N N
Abv Grd Liv Area 1,416
Originating Board TREND
Year Built 1925
Annual Tax Amount $858
Tax Year 2018
Lot Size 1,392 Sqft
Acres 0.03
Lot Dimensions 16X87
Property Description
First time home buyers & Investors, this home is waiting for you! This home offers extra living space outside of its walls with a front porch, fenced in front lawn, and a fenced in backyard with lots of greenery. The main floor offers an eat-in kitchen with fairly new counter tops and beautiful light oak cabinets. Rich and vibrant original hardwood floors are throughout this home starting in the spacious living and formal dining room. There is a decorative fireplace that is the focal point of the living room. The dining room features a beautiful glass grand chandelier. Upstairs is a 3-piece hall bathroom, spacious master bedroom and three other spacious bedrooms. There is a dry full basement with plenty of storage space and a half bathroom. With just a little TLC, this 4 bedroom home is perfect. Property is being sold As-is!
Location
State PA
County Philadelphia
Area 19132 (19132)
Zoning RSA5
Rooms
Other Rooms Living Room, Dining Room, Primary Bedroom, Bedroom 2, Bedroom 3, Kitchen, Family Room, Bedroom 1
Basement Full
Interior
Interior Features Kitchen - Eat-In
Hot Water Natural Gas
Heating Gas
Cooling None
Fireplaces Number 1
Fireplace Y
Heat Source Natural Gas
Laundry Basement
Exterior
Water Access N
Accessibility None
Garage N
Building
Story 2
Sewer Public Sewer
Water Public
Architectural Style AirLite
Level or Stories 2
Additional Building Above Grade
New Construction N
Schools
School District The School District Of Philadelphia
Others
Senior Community No
Tax ID 381344200
Ownership Fee Simple
Read Less
Want to know what your home might be worth? Contact us for a FREE valuation!

Our team is ready to help you sell your home for the highest possible price ASAP

Bought with Jacquelyn L Ball • Long & Foster Real Estate, Inc.

GET MORE INFORMATION





