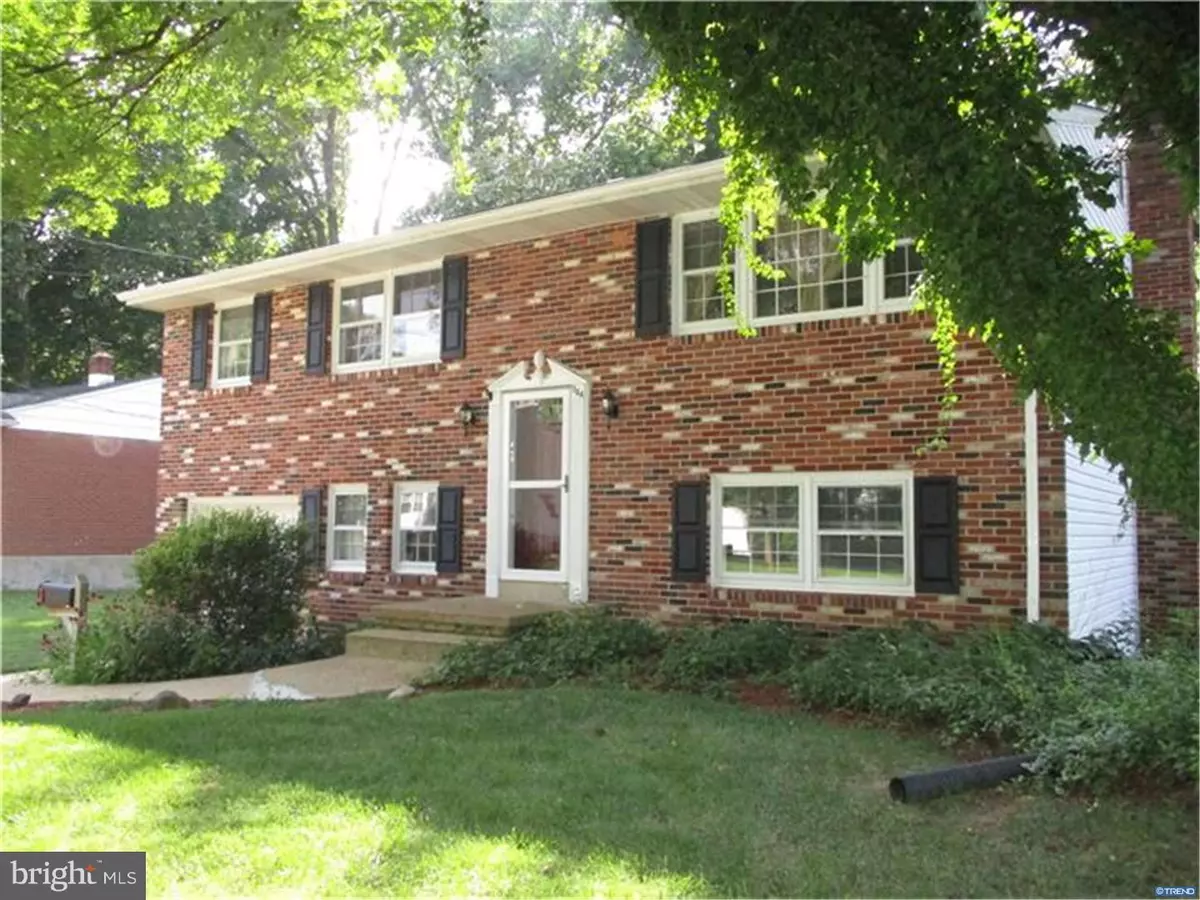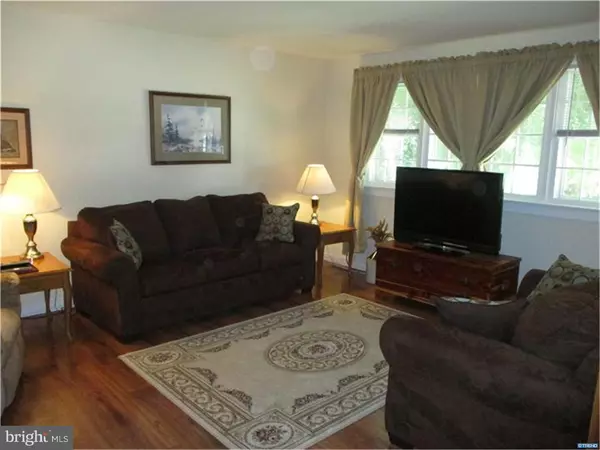$245,000
$239,900
2.1%For more information regarding the value of a property, please contact us for a free consultation.
944 RAHWAY DR Newark, DE 19711
4 Beds
2 Baths
1,975 SqFt
Key Details
Sold Price $245,000
Property Type Single Family Home
Sub Type Detached
Listing Status Sold
Purchase Type For Sale
Square Footage 1,975 sqft
Price per Sqft $124
Subdivision Cherry Hill
MLS Listing ID 1002258786
Sold Date 09/28/18
Style Colonial,Bi-level
Bedrooms 4
Full Baths 1
Half Baths 1
HOA Y/N N
Abv Grd Liv Area 1,975
Originating Board TREND
Year Built 1964
Annual Tax Amount $2,310
Tax Year 2018
Lot Size 9,148 Sqft
Acres 0.21
Lot Dimensions 70 X 130
Property Description
Great Location in Superb...Crisp Condition with a long list of serious updates and improvements. Great Cosmetics w/attractive Decor w/updated paint, Updated flooring w/quality wood-laminate, updated w/w carpet and added ceramic tile in updated Premium Baths. Several added Anderson Windows across the back. Large rear deck w/extraordinary yard views & privacy backing to parkland and stream. No Rear Neighbors! Lower Level offers a 4th BR and Lovely Family Room w/wood Burning Fire Place, Utility Room and access to 1 car garage. Updated and Solid systems: New Roof in 2017, New Heat and A/C in 2017, New Water Heater in 2017. Updated Electric Panel box w/breakers. Move-in Ready w/appliances included. Flood insurance required.
Location
State DE
County New Castle
Area Newark/Glasgow (30905)
Zoning 18OFD
Direction East
Rooms
Other Rooms Living Room, Dining Room, Primary Bedroom, Bedroom 2, Bedroom 3, Kitchen, Family Room, Bedroom 1, Laundry, Attic
Basement Partial, Outside Entrance, Fully Finished
Interior
Hot Water Natural Gas
Heating Gas, Forced Air
Cooling Central A/C
Flooring Fully Carpeted, Tile/Brick
Fireplaces Number 1
Fireplaces Type Brick
Equipment Built-In Range
Fireplace Y
Window Features Replacement
Appliance Built-In Range
Heat Source Natural Gas
Laundry Lower Floor
Exterior
Exterior Feature Deck(s)
Parking Features Inside Access, Garage Door Opener
Garage Spaces 2.0
Utilities Available Cable TV
Water Access N
Roof Type Pitched,Shingle
Accessibility None
Porch Deck(s)
Attached Garage 1
Total Parking Spaces 2
Garage Y
Building
Foundation Brick/Mortar
Sewer Public Sewer
Water Public
Architectural Style Colonial, Bi-level
Additional Building Above Grade
New Construction N
Schools
School District Christina
Others
Senior Community No
Tax ID 1001800081
Ownership Fee Simple
Security Features Security System
Acceptable Financing Conventional, VA, FHA 203(b)
Listing Terms Conventional, VA, FHA 203(b)
Financing Conventional,VA,FHA 203(b)
Read Less
Want to know what your home might be worth? Contact us for a FREE valuation!

Our team is ready to help you sell your home for the highest possible price ASAP

Bought with Laura Walker • Walker Realty Group LLC

GET MORE INFORMATION





