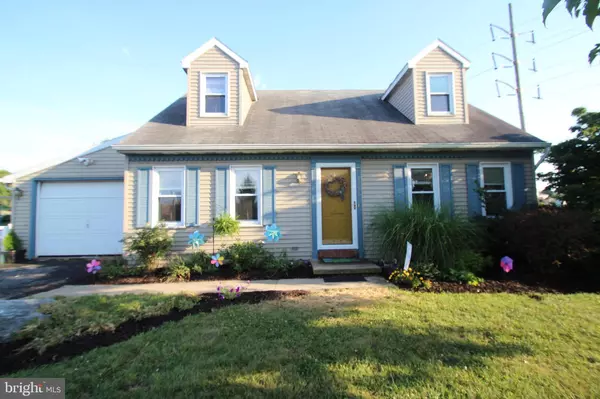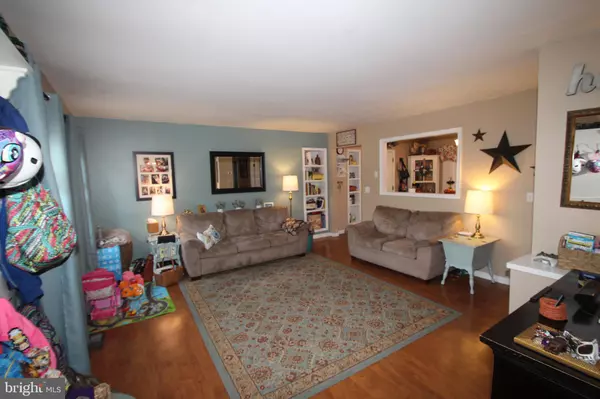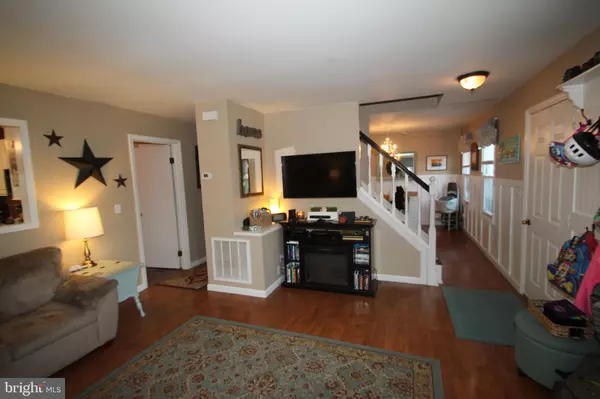$197,500
$197,500
For more information regarding the value of a property, please contact us for a free consultation.
1236 SCHWANGER RD Mount Joy, PA 17552
3 Beds
2 Baths
2,064 SqFt
Key Details
Sold Price $197,500
Property Type Single Family Home
Sub Type Detached
Listing Status Sold
Purchase Type For Sale
Square Footage 2,064 sqft
Price per Sqft $95
Subdivision Cloverleaf Station
MLS Listing ID 1002050190
Sold Date 09/28/18
Style Cape Cod
Bedrooms 3
Full Baths 2
HOA Y/N N
Abv Grd Liv Area 1,344
Originating Board BRIGHT
Year Built 1989
Annual Tax Amount $3,987
Tax Year 2018
Lot Size 0.510 Acres
Acres 0.51
Lot Dimensions 174 X 143
Property Description
updated and open flowing floor plan set this cape cod beauty apart. cute as a button with a first floor bedroom and bath you'll want to call this one home. open DR with built in hutch and wainscoting.. white kitchen with newer appliances is updated and open to the LR. refreshed laminate flooring throat first floor is easy to care for and helps the space flow. upstairs are 2 large Brs and a bath. basement just needs a ceiling to be complete offering a large FR and stone hearth/flue to add your own wood/coal stove. 1 year HMS warranty for peace of mind. Priced below $200,000 a rare find for a single home....and did I mention over 0.5 acre fence yard thats ideal for the pets or kids to play.
Location
State PA
County Lancaster
Area Mt Joy Twp (10546)
Zoning RESIDENTIAL
Rooms
Other Rooms Living Room, Dining Room, Bedroom 2, Bedroom 3, Kitchen, Family Room, Bedroom 1, Bathroom 1, Bathroom 2
Basement Full
Main Level Bedrooms 1
Interior
Interior Features Entry Level Bedroom, Floor Plan - Open
Hot Water Electric
Heating Electric, Radiator
Cooling Heat Pump(s)
Flooring Laminated, Vinyl
Equipment Built-In Range, Built-In Microwave, Dishwasher, Disposal, Dryer - Electric, Oven/Range - Electric, Refrigerator, Washer
Fireplace N
Window Features Double Pane,Insulated
Appliance Built-In Range, Built-In Microwave, Dishwasher, Disposal, Dryer - Electric, Oven/Range - Electric, Refrigerator, Washer
Heat Source Electric
Laundry Lower Floor
Exterior
Parking Features Garage Door Opener, Garage - Front Entry
Garage Spaces 1.0
Fence Board
Water Access N
Roof Type Composite
Street Surface Black Top
Accessibility None
Road Frontage Public
Attached Garage 1
Total Parking Spaces 1
Garage Y
Building
Lot Description Corner, Front Yard, Landscaping, Level, Rear Yard, SideYard(s)
Story 1.5
Foundation Block
Sewer Public Sewer
Water Public
Architectural Style Cape Cod
Level or Stories 1.5
Additional Building Above Grade, Below Grade
Structure Type Dry Wall
New Construction N
Schools
Elementary Schools Donegal
Middle Schools Donegal
High Schools Donegal
School District Donegal
Others
Senior Community No
Tax ID 461-70954-0-0000
Ownership Fee Simple
SqFt Source Assessor
Acceptable Financing FHA, Cash, Conventional, VA, USDA
Horse Property N
Listing Terms FHA, Cash, Conventional, VA, USDA
Financing FHA,Cash,Conventional,VA,USDA
Special Listing Condition Standard
Read Less
Want to know what your home might be worth? Contact us for a FREE valuation!

Our team is ready to help you sell your home for the highest possible price ASAP

Bought with Terry Grinestaff • Advanced Realty Services
GET MORE INFORMATION





