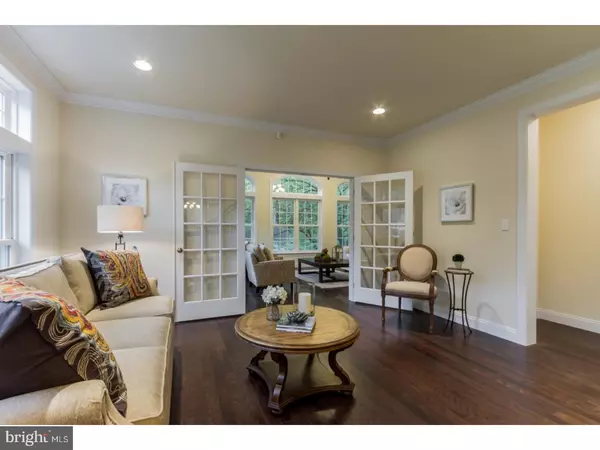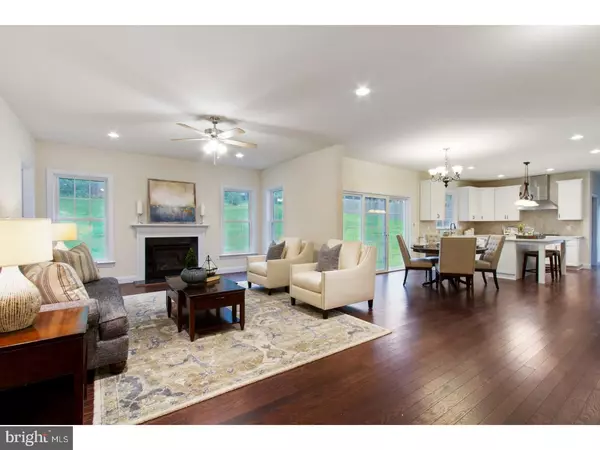$1,125,000
$1,195,000
5.9%For more information regarding the value of a property, please contact us for a free consultation.
896 HOLLOW RD Wayne, PA 19087
5 Beds
5 Baths
4,564 SqFt
Key Details
Sold Price $1,125,000
Property Type Single Family Home
Sub Type Detached
Listing Status Sold
Purchase Type For Sale
Square Footage 4,564 sqft
Price per Sqft $246
Subdivision None Available
MLS Listing ID 1002109864
Sold Date 09/28/18
Style Colonial
Bedrooms 5
Full Baths 4
Half Baths 1
HOA Y/N N
Abv Grd Liv Area 4,564
Originating Board TREND
Year Built 2018
Annual Tax Amount $3,050
Tax Year 2018
Lot Size 0.689 Acres
Acres 0.69
Lot Dimensions 1
Property Description
Just what you have been waiting for and ready for immediate occupancy. BRAND NEW CONSTRUCTION in the T/E school district. Exquisite appointments abound throughout this 5 bedroom, 4.5 bathroom estate home which features 4,564 SF finished of luxurious living space. Not your typical floor plan, this custom built home sits majestically high off the road and features many great things including front and back staircases, dark stained hardwood flooring throughout the entire first floor as well as the second floor hallway. From the 2-story Entrance Hall, the Living Room welcomes you into the dramatic Sun Room which is bathed in sunlight and features a soaring 12-ft ceiling. The Family Room with fireplace opens to the Kitchen and Breakfast Room with glass doors to the sprawling rear yard. This dream Kitchen will be the envy of all when they see the stainless steel VIKING refrigerator, microwave, cook top and oven appliances, white Shaker style kitchen cabinets and light granite counters. A separate Office, Butler's Pantry, Powder Room and Laundry Room complete this floor. The second floor features 5 bedrooms and 4 full bathrooms. The large Master Suite is a show-stopper with it's luxurious marble Bath with shower and whirlpool tub, huge walk-in closet and a Sitting Room fit for a king that will delight you each and every day. The large secluded rear yard has ample room for the pool you have always wanted. Easy access to all major highways and just minutes to the great restaurants and boutique shopping in downtown Wayne, the Court at King of Prussia, Villanova and more. The R5 at the Radnor train station to all Main Line destinations, the airport and NYC is just 5 minutes away. Check your list - TE schools,(check) close to Wayne and more,(check) brand new,(check) room for a pool(check), huge basement that can be finished any way you want, (check) and ready before school opens.(check). Come see it before "not you" gets it.
Location
State PA
County Chester
Area Tredyffrin Twp (10343)
Zoning R1
Rooms
Other Rooms Living Room, Dining Room, Primary Bedroom, Bedroom 2, Bedroom 3, Kitchen, Family Room, Bedroom 1, Laundry, Other
Basement Full, Unfinished
Interior
Interior Features Primary Bath(s), Kitchen - Island, Butlers Pantry, Ceiling Fan(s), WhirlPool/HotTub, Stall Shower, Dining Area
Hot Water Electric
Heating Gas, Forced Air, Zoned, Energy Star Heating System
Cooling Central A/C
Flooring Wood, Fully Carpeted
Fireplaces Number 1
Equipment Cooktop, Oven - Wall, Oven - Double, Oven - Self Cleaning, Dishwasher, Disposal, Energy Efficient Appliances, Built-In Microwave
Fireplace Y
Window Features Energy Efficient
Appliance Cooktop, Oven - Wall, Oven - Double, Oven - Self Cleaning, Dishwasher, Disposal, Energy Efficient Appliances, Built-In Microwave
Heat Source Natural Gas
Laundry Main Floor
Exterior
Exterior Feature Porch(es)
Parking Features Inside Access, Garage Door Opener, Oversized
Garage Spaces 6.0
Utilities Available Cable TV
Water Access N
Roof Type Shingle
Accessibility None
Porch Porch(es)
Attached Garage 3
Total Parking Spaces 6
Garage Y
Building
Story 2
Sewer Public Sewer
Water Public
Architectural Style Colonial
Level or Stories 2
Additional Building Above Grade
Structure Type Cathedral Ceilings,9'+ Ceilings,High
New Construction Y
Schools
Elementary Schools New Eagle
Middle Schools Valley Forge
High Schools Conestoga Senior
School District Tredyffrin-Easttown
Others
Senior Community No
Tax ID 43-07P-0022
Ownership Fee Simple
Security Features Security System
Read Less
Want to know what your home might be worth? Contact us for a FREE valuation!

Our team is ready to help you sell your home for the highest possible price ASAP

Bought with Gary A Mercer Sr. • KW Greater West Chester

GET MORE INFORMATION





