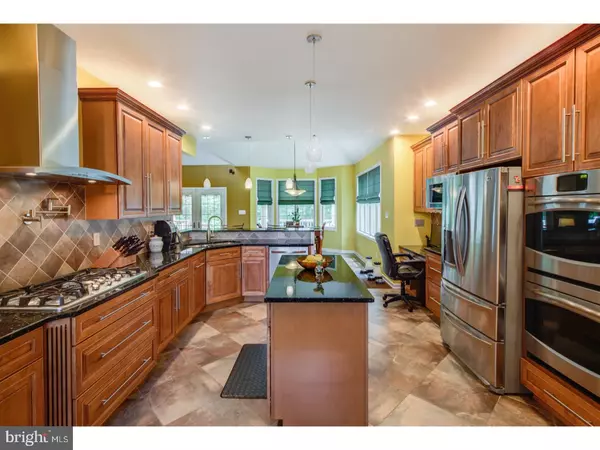$500,000
$499,999
For more information regarding the value of a property, please contact us for a free consultation.
9 WASHINGTON AVE Mullica Hill, NJ 08062
5 Beds
3 Baths
4,776 SqFt
Key Details
Sold Price $500,000
Property Type Single Family Home
Sub Type Detached
Listing Status Sold
Purchase Type For Sale
Square Footage 4,776 sqft
Price per Sqft $104
Subdivision Mullica Chase
MLS Listing ID 1001793330
Sold Date 09/28/18
Style Colonial,Contemporary
Bedrooms 5
Full Baths 3
HOA Y/N N
Abv Grd Liv Area 3,184
Originating Board TREND
Year Built 2010
Annual Tax Amount $12,478
Tax Year 2017
Lot Size 1.000 Acres
Acres 1.0
Lot Dimensions 1.00
Property Description
Your Dream Home Awaits with an In-Ground POOL!! Take a look at this gorgeous custom built less then 9 year old home with 5 bedrooms 3 bathrooms in Mullica Hill. Entering into the home you enter into the foyer with hardwood flooring and a vaulted ceiling. To your left you have the 5th bedroom which could be used as an office as well, and you also have the elegant stairs leading upstairs. To your right from the foyer you have the spacious dining room with hardwood flooring as well as a vaulted ceiling and chair rail moulding. Passing through the dining room you have the beautiful kitchen with all the upgrades. The kitchen features center island, tile flooring, custom cabinetry, built in microwave, counter stove with pot filler, double oven and the list of upgrades goes on and on. You also have a sitting area in the kitchen as well. In the rear of the home you have the spacious living room with vaulted ceilings, beautiful stone fireplace and hardwood flooring as well. The first floor also features the laundry room, a full bathroom and the master suite. The master suite has high tray ceilings with built in custom lighting. There is also a large sitting area, walk in closet and full bathroom with all the upgrades. The master bath has a jetted tub, tile shower with glass doors, double vanity and custom tile work everywhere. Upstairs features 3 additional bedrooms and a full bathroom as well. The hallway upstairs overlooks the huge living room as well. As if all that was not enough the home also boasts a oversized two car attached garage with inside access, full basement, tankless hot water heater, whole house generator system, and a dual zone heat and ac system with two units. Outback is a private oasis perfect for relaxing. The deck has built in motorized screens to keep the bugs out, and there is a hot tub as well. The in-ground pool has a wading area, built in custom lighting, paver patio and all the upgrades. This house was custom built with no expense spared and is priced to sell. It wont last long so make your appointment today before the sign reads SOLD.
Location
State NJ
County Gloucester
Area Harrison Twp (20808)
Zoning R2
Rooms
Other Rooms Living Room, Dining Room, Primary Bedroom, Bedroom 2, Bedroom 3, Kitchen, Family Room, Bedroom 1, Laundry, Other, Attic
Basement Full, Unfinished, Drainage System
Interior
Interior Features Primary Bath(s), Kitchen - Island, Butlers Pantry, Ceiling Fan(s), Kitchen - Eat-In
Hot Water Natural Gas
Heating Gas, Forced Air, Zoned, Energy Star Heating System, Programmable Thermostat
Cooling Central A/C, Energy Star Cooling System
Flooring Wood, Tile/Brick, Stone
Fireplaces Number 1
Fireplaces Type Stone
Equipment Cooktop, Oven - Wall, Oven - Double, Oven - Self Cleaning, Dishwasher, Refrigerator, Disposal, Energy Efficient Appliances, Built-In Microwave
Fireplace Y
Window Features Energy Efficient
Appliance Cooktop, Oven - Wall, Oven - Double, Oven - Self Cleaning, Dishwasher, Refrigerator, Disposal, Energy Efficient Appliances, Built-In Microwave
Heat Source Natural Gas
Laundry Main Floor
Exterior
Exterior Feature Deck(s), Patio(s), Porch(es)
Garage Spaces 5.0
Fence Other
Pool In Ground
Utilities Available Cable TV
Water Access N
Roof Type Pitched,Shingle
Accessibility None
Porch Deck(s), Patio(s), Porch(es)
Total Parking Spaces 5
Garage Y
Building
Lot Description Level, Open, Front Yard, Rear Yard, SideYard(s)
Story 2
Foundation Concrete Perimeter
Sewer Public Sewer
Water Public
Architectural Style Colonial, Contemporary
Level or Stories 2
Additional Building Above Grade, Below Grade
Structure Type Cathedral Ceilings,9'+ Ceilings
New Construction N
Schools
Middle Schools Clearview Regional
High Schools Clearview Regional
School District Clearview Regional Schools
Others
Pets Allowed Y
Senior Community No
Tax ID 08-00068-00016 01
Ownership Fee Simple
Security Features Security System
Acceptable Financing Conventional, VA, FHA 203(b)
Listing Terms Conventional, VA, FHA 203(b)
Financing Conventional,VA,FHA 203(b)
Pets Allowed Case by Case Basis
Read Less
Want to know what your home might be worth? Contact us for a FREE valuation!

Our team is ready to help you sell your home for the highest possible price ASAP

Bought with Non Subscribing Member • Non Member Office

GET MORE INFORMATION





