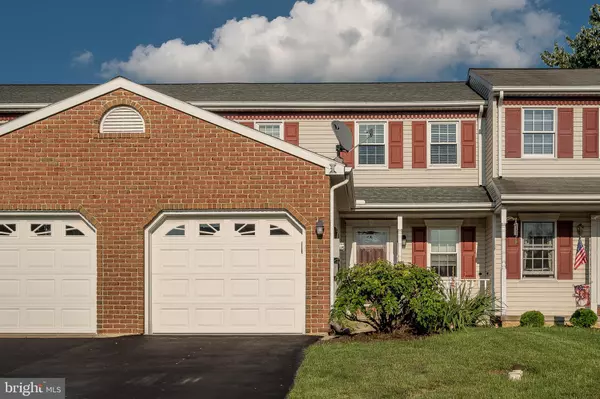$197,550
$198,500
0.5%For more information regarding the value of a property, please contact us for a free consultation.
70 WINDING WAY Lititz, PA 17543
3 Beds
2 Baths
1,344 SqFt
Key Details
Sold Price $197,550
Property Type Townhouse
Sub Type Interior Row/Townhouse
Listing Status Sold
Purchase Type For Sale
Square Footage 1,344 sqft
Price per Sqft $146
Subdivision Crosswinds
MLS Listing ID 1002163718
Sold Date 09/28/18
Style Traditional
Bedrooms 3
Full Baths 1
Half Baths 1
HOA Y/N N
Abv Grd Liv Area 1,344
Originating Board BRIGHT
Year Built 1994
Annual Tax Amount $2,871
Tax Year 2018
Lot Size 3,920 Sqft
Acres 0.09
Lot Dimensions 24x164x24x172
Property Description
Beautifully upgraded townhome in the desirable Warwick School District within walking distance to downtown Lititz. Brand new kitchen in 2016 with granite countertops and all new appliances. Tiled walk-in shower with glass doors added in 2017. Maple hardwood floors throughout the first floor. Sunsetter awning on the private composite deck. Just a few of the many upgrades. See the "70 Winding Way Improvements" document for all of the details. All appliances are included (refrigerator, washer, dryer, grill), so all you need to do is move in and start enjoying life in the "America's Coolest Small Town" of 2013!!!
Location
State PA
County Lancaster
Area Warwick Twp (10560)
Zoning 100-RESIDENTIAL
Direction West
Rooms
Other Rooms Living Room, Dining Room, Bedroom 2, Bedroom 3, Kitchen, Basement, Bedroom 1, Laundry, Bathroom 1, Half Bath
Basement Full, Unfinished
Interior
Interior Features Ceiling Fan(s), Combination Kitchen/Dining, Attic, Pantry, Recessed Lighting, Upgraded Countertops
Hot Water Electric
Heating Heat Pump(s)
Cooling Central A/C
Flooring Ceramic Tile, Hardwood, Laminated
Equipment Built-In Microwave, Built-In Range, Dishwasher, Dryer - Electric, Microwave, Oven - Self Cleaning, Oven/Range - Electric, Refrigerator, Washer - Front Loading, Dryer - Front Loading, Water Conditioner - Owned, Disposal, Oven - Double, Water Heater
Furnishings No
Window Features Double Pane,Screens,Replacement
Appliance Built-In Microwave, Built-In Range, Dishwasher, Dryer - Electric, Microwave, Oven - Self Cleaning, Oven/Range - Electric, Refrigerator, Washer - Front Loading, Dryer - Front Loading, Water Conditioner - Owned, Disposal, Oven - Double, Water Heater
Heat Source Electric
Laundry Basement
Exterior
Exterior Feature Deck(s)
Parking Features Garage - Front Entry
Garage Spaces 4.0
Utilities Available Cable TV, Phone, DSL Available
Water Access N
Roof Type Composite
Accessibility None
Porch Deck(s)
Attached Garage 1
Total Parking Spaces 4
Garage Y
Building
Lot Description Level, Landscaping, Rear Yard, Front Yard
Story 2
Foundation Block
Sewer Public Sewer
Water Public
Architectural Style Traditional
Level or Stories 2
Additional Building Above Grade
Structure Type Dry Wall
New Construction N
Schools
Elementary Schools Kissel Hill
Middle Schools Warwick
High Schools Warwick
School District Warwick
Others
Senior Community No
Tax ID 600-33426-0-0000
Ownership Fee Simple
SqFt Source Assessor
Acceptable Financing Cash, Conventional, FHA, USDA, VA
Listing Terms Cash, Conventional, FHA, USDA, VA
Financing Cash,Conventional,FHA,USDA,VA
Special Listing Condition Standard
Read Less
Want to know what your home might be worth? Contact us for a FREE valuation!

Our team is ready to help you sell your home for the highest possible price ASAP

Bought with Kimberly Wingert • Dennis E. Beck Real Estate
GET MORE INFORMATION





